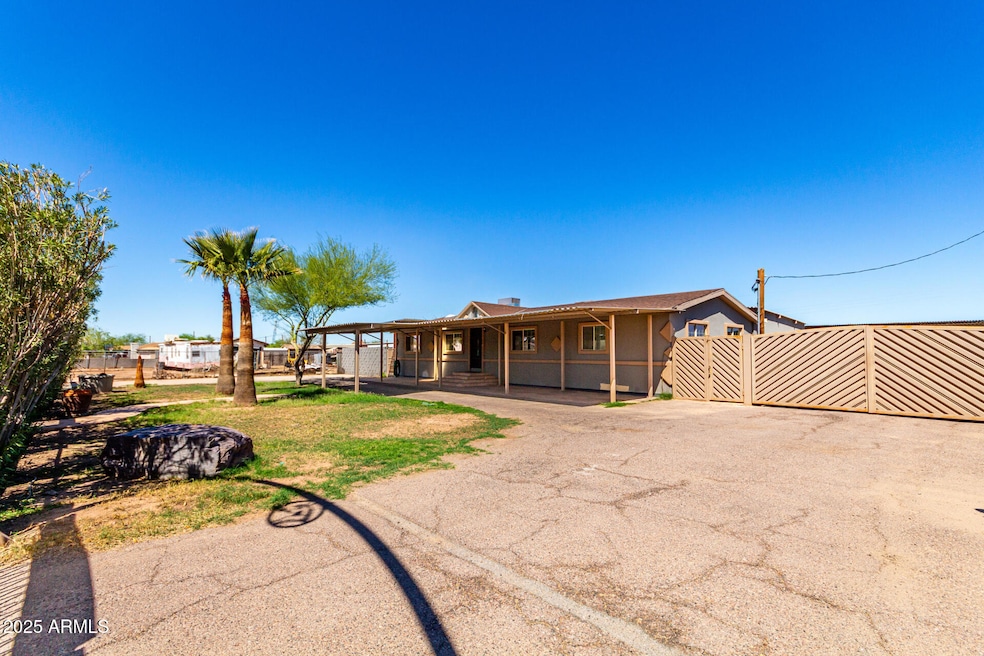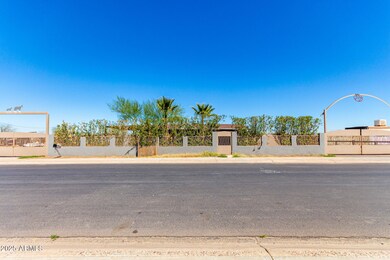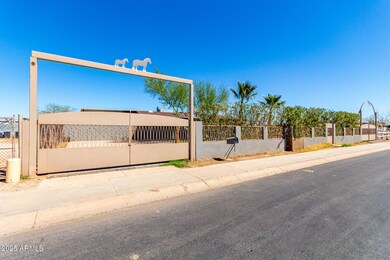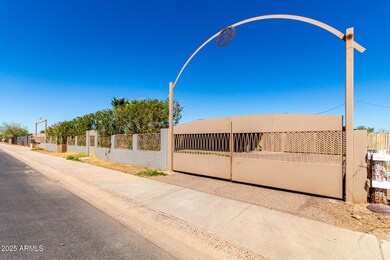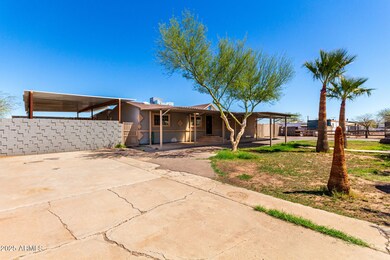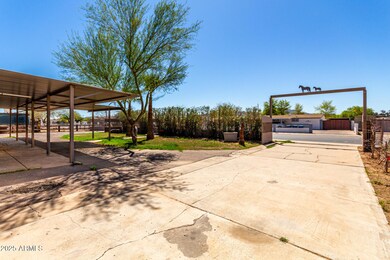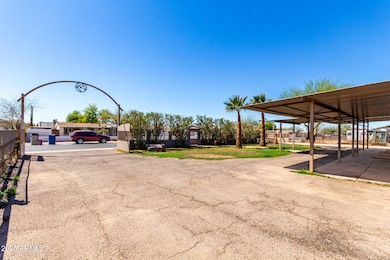
4002 W Pecan Rd Phoenix, AZ 85041
Laveen NeighborhoodHighlights
- Horses Allowed On Property
- RV Access or Parking
- Two Primary Bathrooms
- Phoenix Coding Academy Rated A
- 0.49 Acre Lot
- Granite Countertops
About This Home
As of April 2025Seize the chance to own this fully fenced horse property! Double RV gates lead to a charming mobile home with a circular driveway and an inviting front patio. Inside, you'll find a living room with vaulted ceilings, a soothing palette, blinds, and durable tile flooring. The well-appointed kitchen comes with granite counters, a walk-in pantry, crisp white cabinetry, a mosaic tile backsplash, recessed lighting, SS appliances, and an island with a breakfast bar. The tranquil main bedroom offers an ensuite with dual sinks and a practical walk-in closet. The vast backyard is the true highlight, boasting a covered patio, large carports for trucks and trailers, a storage shed, a corral, and expansive space for crafting your dream oasis or establishing horse facilities. Don't miss out on this!
Last Agent to Sell the Property
Keller Williams Realty Professional Partners License #SA525236000 Listed on: 03/27/2025

Property Details
Home Type
- Mobile/Manufactured
Est. Annual Taxes
- $1,131
Year Built
- Built in 1985
Lot Details
- 0.49 Acre Lot
- Block Wall Fence
- Chain Link Fence
- Private Yard
- Grass Covered Lot
Home Design
- Wood Frame Construction
- Composition Roof
- Metal Roof
- Stucco
Interior Spaces
- 2,555 Sq Ft Home
- 1-Story Property
- Ceiling Fan
- Tile Flooring
- Security System Owned
- Washer and Dryer Hookup
Kitchen
- Breakfast Bar
- Electric Cooktop
- Built-In Microwave
- Kitchen Island
- Granite Countertops
Bedrooms and Bathrooms
- 4 Bedrooms
- Two Primary Bathrooms
- Primary Bathroom is a Full Bathroom
- 3 Bathrooms
- Dual Vanity Sinks in Primary Bathroom
Parking
- 10 Open Parking Spaces
- 6 Carport Spaces
- Circular Driveway
- RV Access or Parking
Outdoor Features
- Covered patio or porch
- Outdoor Storage
Schools
- Maurice C. Cash Elementary School
- Cesar Chavez High School
Horse Facilities and Amenities
- Horses Allowed On Property
- Corral
Utilities
- Central Air
- Heating Available
- Septic Tank
- High Speed Internet
- Cable TV Available
Community Details
- No Home Owners Association
- Association fees include no fees
- Perry Estates Subdivision
Listing and Financial Details
- Tax Lot 81
- Assessor Parcel Number 105-69-295
Similar Homes in the area
Home Values in the Area
Average Home Value in this Area
Property History
| Date | Event | Price | Change | Sq Ft Price |
|---|---|---|---|---|
| 04/10/2025 04/10/25 | Sold | $500,000 | 0.0% | $196 / Sq Ft |
| 03/31/2025 03/31/25 | Pending | -- | -- | -- |
| 03/27/2025 03/27/25 | For Sale | $500,000 | +16.3% | $196 / Sq Ft |
| 09/06/2024 09/06/24 | Sold | $430,000 | -12.2% | $168 / Sq Ft |
| 08/13/2024 08/13/24 | Pending | -- | -- | -- |
| 08/13/2024 08/13/24 | For Sale | $490,000 | +14.0% | $192 / Sq Ft |
| 08/06/2024 08/06/24 | Off Market | $430,000 | -- | -- |
| 07/18/2024 07/18/24 | For Sale | $490,000 | -- | $192 / Sq Ft |
Tax History Compared to Growth
Agents Affiliated with this Home
-
A
Seller's Agent in 2025
Angel Munoz
Keller Williams Realty Professional Partners
-
F
Buyer's Agent in 2025
Ferny Alvarez Centeno
EMG Real Estate
-
A
Seller's Agent in 2024
Arturo Rubi
Rubi Realty
Map
Source: Arizona Regional Multiple Listing Service (ARMLS)
MLS Number: 6842028
- 5643 S 42nd Ave Unit 51
- 5649 S 42nd Ave Unit 50
- 3927 W Southern Ave
- 4001 W Southern Ave Unit 50
- 3622 W Sunland Ave
- 3713 W Nancy Ln
- 4032 W Lydia Ln
- 4121 W Alta Vista Rd
- 5031 S 36th Dr
- 3528 W Chambers St
- 6514 S 38th Ln
- 4321 W Hasan Dr
- 4732 S 38th Glen
- 4125 W Lydia Ln
- 3434 W Chambers St
- 5811 S 46th Ave
- 5809 S 46th Ave
- 4505 W Burgess Ln
- 4352 W St Catherine Ave Unit 3
- 4318 W Apollo Rd
