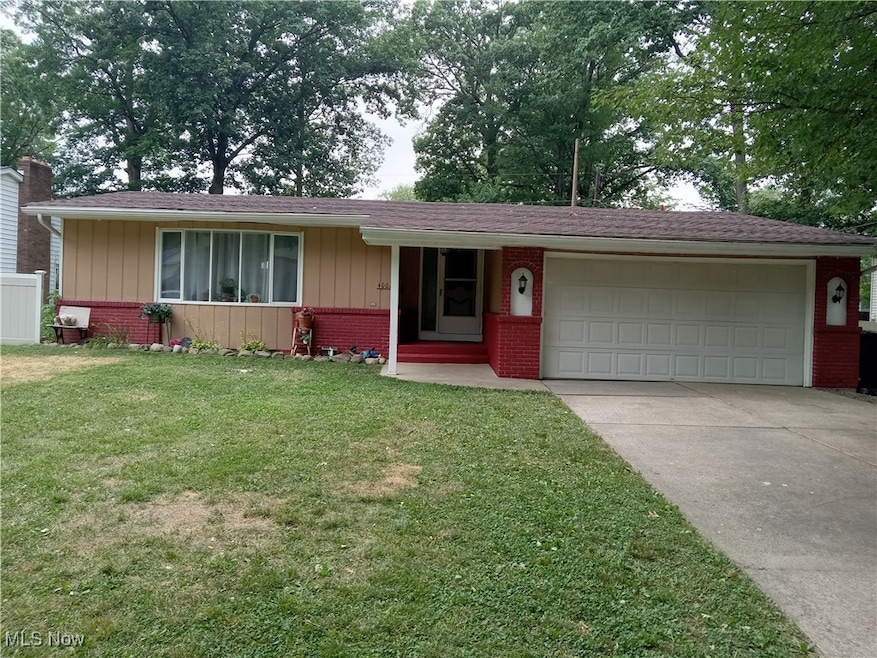4002 Washington Ave Lorain, OH 44052
Estimated payment $1,193/month
Highlights
- 1 Fireplace
- 2 Car Attached Garage
- Wood Siding
- No HOA
- Forced Air Heating and Cooling System
- 1-Story Property
About This Home
Lease-to-own option! Welcome to 4002 Washington Avenue, a beautifully remodeled ranch-style home nestled in the peaceful West Lorain neighborhood. This 3-bedroom, 2-bathroom residence offers 1,576 square feet of updated living space on a spacious 0.3-acre lot. Inside, the open-concept layout is anchored by a cozy fireplace and flows seamlessly through the living, dining, and kitchen areas. The kitchen is a true showpiece, featuring solid wood soft-close cabinetry, concrete countertops, stainless steel Whirlpool appliances, and gorgeous hardwood floors that extend throughout the main living spaces. The bedrooms are comfortably carpeted, while both full bathrooms have been tastefully upgraded with quality tile work. French sliding doors lead from the family room and dining area to a large backyard—ideal for outdoor entertaining or relaxing in nature. The property backs to a wooded area, offering a serene view and a touch of wildlife just across the street. The home includes central HVAC, gas heat, and an attached two-car garage with plenty of driveway space. Located near local schools, shopping, and highways, this move-in-ready home offers style, space, and comfort in one of Lorain’s most established neighborhoods.
Listing Agent
Trelora Realty, Inc. Brokerage Email: 513-643-0266, ironwoodgroup@trelora.com License #2024005270 Listed on: 07/30/2025
Home Details
Home Type
- Single Family
Est. Annual Taxes
- $2,237
Year Built
- Built in 1972
Parking
- 2 Car Attached Garage
- Driveway
Home Design
- Asphalt Roof
- Wood Siding
Interior Spaces
- 1-Story Property
- 1 Fireplace
- Unfinished Basement
Bedrooms and Bathrooms
- 3 Main Level Bedrooms
- 2 Full Bathrooms
Additional Features
- 0.3 Acre Lot
- Forced Air Heating and Cooling System
Community Details
- No Home Owners Association
- Hickory Hill Sub Subdivision
Listing and Financial Details
- Assessor Parcel Number 02-01-007-107-001
Map
Home Values in the Area
Average Home Value in this Area
Tax History
| Year | Tax Paid | Tax Assessment Tax Assessment Total Assessment is a certain percentage of the fair market value that is determined by local assessors to be the total taxable value of land and additions on the property. | Land | Improvement |
|---|---|---|---|---|
| 2024 | $2,237 | $54,250 | $12,845 | $41,405 |
| 2023 | $2,505 | $48,626 | $15,509 | $33,117 |
| 2022 | $2,483 | $48,626 | $15,509 | $33,117 |
| 2021 | $2,482 | $48,626 | $15,509 | $33,117 |
| 2020 | $2,433 | $41,390 | $13,200 | $28,190 |
| 2019 | $2,419 | $41,390 | $13,200 | $28,190 |
| 2018 | $2,308 | $41,390 | $13,200 | $28,190 |
| 2017 | $2,134 | $33,530 | $11,740 | $21,790 |
| 2016 | $2,432 | $38,530 | $11,740 | $26,790 |
| 2015 | $2,235 | $38,530 | $11,740 | $26,790 |
| 2014 | $2,558 | $44,200 | $13,470 | $30,730 |
| 2013 | $2,539 | $44,200 | $13,470 | $30,730 |
Property History
| Date | Event | Price | Change | Sq Ft Price |
|---|---|---|---|---|
| 09/17/2025 09/17/25 | Price Changed | $189,000 | -12.1% | -- |
| 08/14/2025 08/14/25 | Price Changed | $215,000 | -6.5% | -- |
| 08/01/2025 08/01/25 | Price Changed | $230,000 | +900.0% | -- |
| 07/30/2025 07/30/25 | For Sale | $23,000 | -48.9% | -- |
| 01/25/2016 01/25/16 | Sold | $45,000 | -30.8% | $29 / Sq Ft |
| 11/17/2015 11/17/15 | Pending | -- | -- | -- |
| 07/20/2015 07/20/15 | For Sale | $65,000 | -- | $41 / Sq Ft |
Purchase History
| Date | Type | Sale Price | Title Company |
|---|---|---|---|
| Interfamily Deed Transfer | -- | None Available | |
| Deed | $45,000 | First American Title Ins Co | |
| Warranty Deed | -- | None Available | |
| Sheriffs Deed | $105,364 | None Available | |
| Warranty Deed | $125,000 | Amerititle Company Inc |
Mortgage History
| Date | Status | Loan Amount | Loan Type |
|---|---|---|---|
| Open | $94,500 | New Conventional | |
| Closed | $95,500 | Commercial | |
| Closed | $33,750 | New Conventional | |
| Previous Owner | $117,521 | FHA | |
| Previous Owner | $100,000 | Unknown | |
| Previous Owner | $100,000 | No Value Available |
Source: MLS Now
MLS Number: 5144232
APN: 02-01-007-107-001
- 1234 W 39th St
- 3402 Amherst Ave
- 1216 W 35th St
- 1327 W 39th St
- 3522 Oakdale Ave
- 3053 Kay Ave
- 909 W 29th St
- 1612 W 39th St
- 4610 Ashland Ave
- 3946 Reid Ave Unit G8
- 1030 W 29th St
- 423 W 32nd St
- 3964 Josephine St
- 4977-4985 Oberlin Ave
- 3242 Reid Ave
- 325 W 31st St
- 380 N Ridge Rd W
- 2782 Oberlin Ave
- 1240 W 27th Place
- 2613 Oakdale Ave
- 1027 Tower Blvd
- 4422 Princess Anne Ct
- 4809-4519 Ashland Ave
- 5001 Oberlin Ave Unit 2
- 956 S Central Dr
- 1300-1320 Shaffer Dr
- 1235-1331 Shaffer Dr
- 1063 W 21st St Unit Upper
- 1063 W 21st St Unit Lower
- 3142 Denver Ave
- 4100 Miami Ave
- 2604 Meister Rd
- 1019 W 10th St Unit Down
- 1906 N Leavitt Rd Unit ID1061070P
- 1123 W 10th St
- 5401 N Pointe Pkwy
- 1320 W 7th St Unit Down
- 2829 W Erie Ave
- 4238 Laurel Rd
- 1226 W Erie Ave Unit Upper







