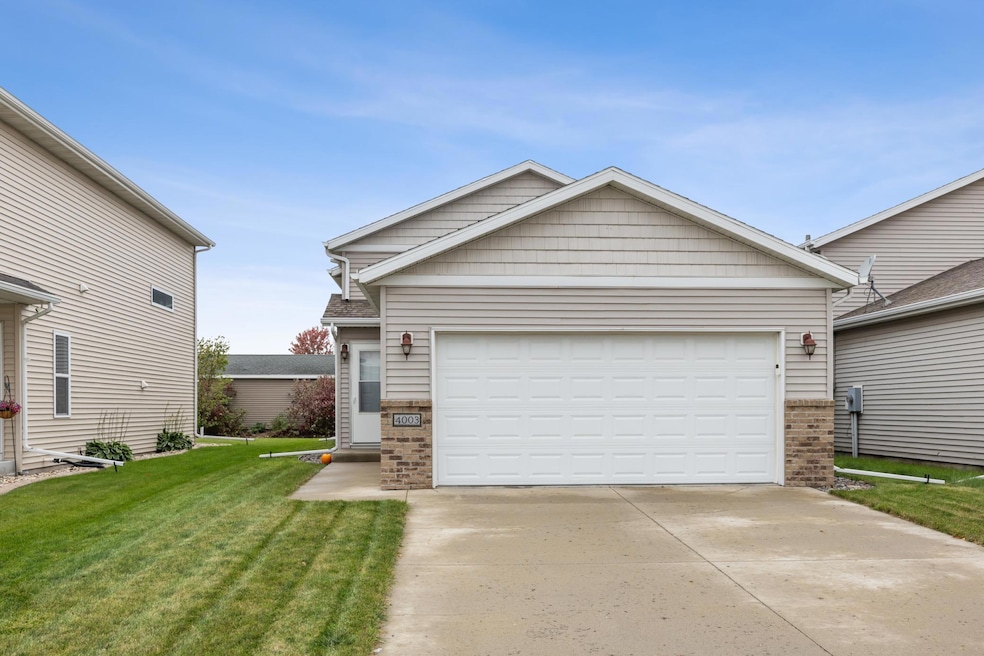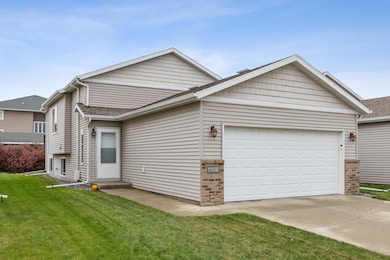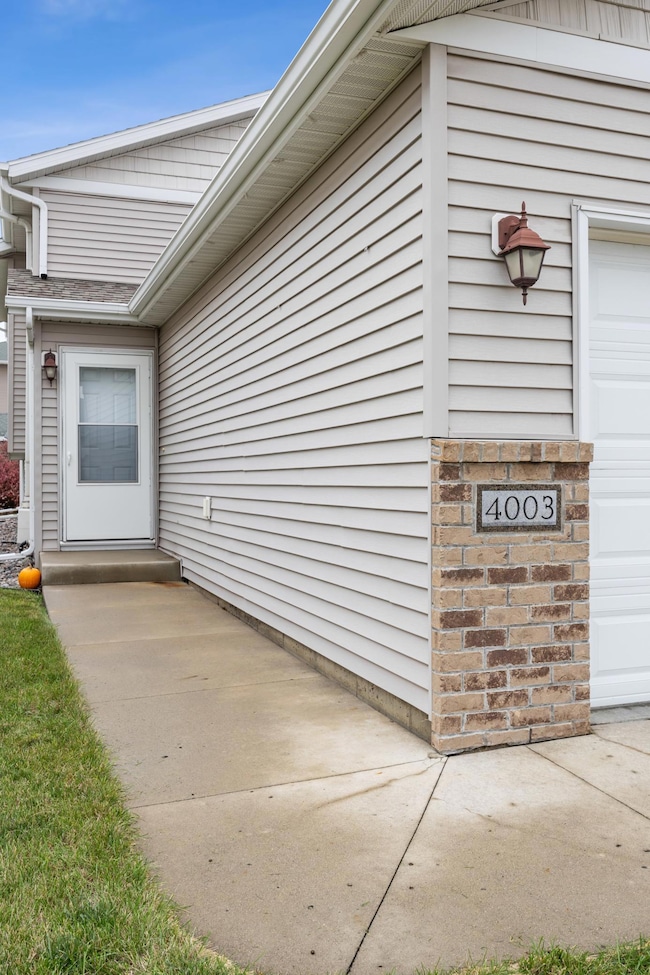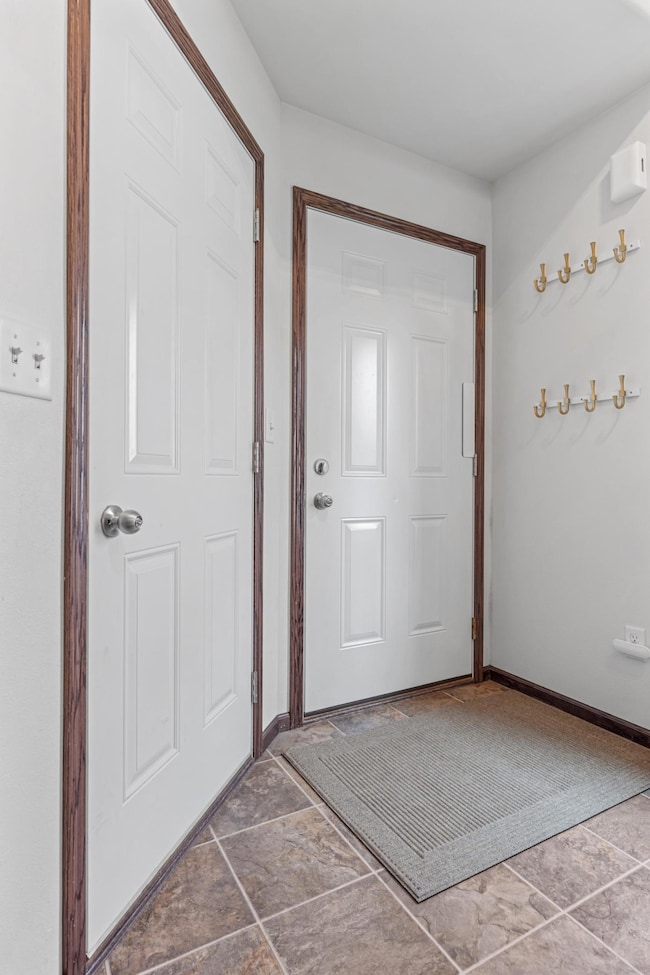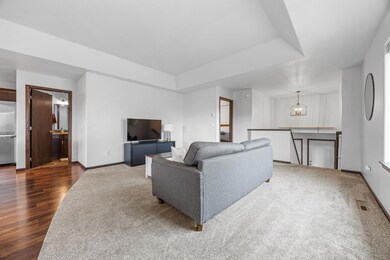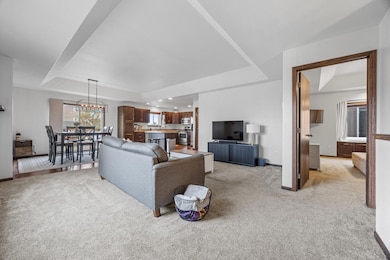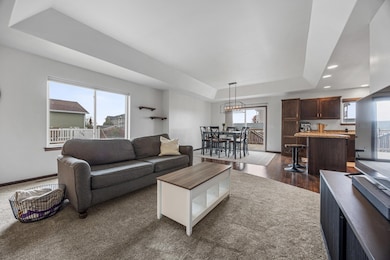4003 9th St S Moorhead, MN 56560
Estimated payment $1,963/month
Total Views
4,726
3
Beds
2
Baths
1,970
Sq Ft
$162
Price per Sq Ft
Highlights
- No HOA
- Living Room
- Entrance Foyer
- 2 Car Attached Garage
- Laundry Room
- Forced Air Heating and Cooling System
About This Home
Just listed this well maintained 3 bedroom, 2 bath 2 stall garage in south Moorhead. Everything outside is complete. Landscaping and deck. Home has nice finishes and a great open space concept for cooking, entraining and socializing. Family room is spacious and so are the bedrooms. Primary bedroom has walk in closet.
Home Details
Home Type
- Single Family
Est. Annual Taxes
- $3,356
Year Built
- Built in 2012
Lot Details
- 4,792 Sq Ft Lot
- Lot Dimensions are 40x120
Parking
- 2 Car Attached Garage
Home Design
- Bi-Level Home
- Vinyl Siding
Interior Spaces
- Entrance Foyer
- Family Room
- Living Room
- Dining Room
- Laundry Room
- Basement
Bedrooms and Bathrooms
- 3 Bedrooms
- 2 Full Bathrooms
Utilities
- Forced Air Heating and Cooling System
Community Details
- No Home Owners Association
- Prairie Skies Subdivision
Listing and Financial Details
- Assessor Parcel Number 586080015
Map
Create a Home Valuation Report for This Property
The Home Valuation Report is an in-depth analysis detailing your home's value as well as a comparison with similar homes in the area
Home Values in the Area
Average Home Value in this Area
Tax History
| Year | Tax Paid | Tax Assessment Tax Assessment Total Assessment is a certain percentage of the fair market value that is determined by local assessors to be the total taxable value of land and additions on the property. | Land | Improvement |
|---|---|---|---|---|
| 2025 | $3,498 | $256,200 | $24,700 | $231,500 |
| 2024 | $3,498 | $242,200 | $24,700 | $217,500 |
| 2023 | $3,408 | $233,000 | $24,700 | $208,300 |
| 2022 | $3,344 | $218,400 | $22,800 | $195,600 |
| 2021 | $3,372 | $201,700 | $20,900 | $180,800 |
| 2020 | $3,310 | $200,900 | $20,900 | $180,000 |
| 2019 | $3,086 | $201,000 | $20,900 | $180,100 |
| 2018 | $3,090 | $197,000 | $20,900 | $176,100 |
| 2017 | $2,896 | $197,000 | $20,900 | $176,100 |
| 2016 | $2,752 | $188,700 | $20,900 | $167,800 |
| 2015 | $2,498 | $165,300 | $20,700 | $144,600 |
| 2014 | $1,494 | $165,300 | $20,700 | $144,600 |
Source: Public Records
Property History
| Date | Event | Price | List to Sale | Price per Sq Ft | Prior Sale |
|---|---|---|---|---|---|
| 11/11/2025 11/11/25 | Price Changed | $319,900 | -1.5% | $162 / Sq Ft | |
| 10/17/2025 10/17/25 | For Sale | $324,900 | +20.3% | $165 / Sq Ft | |
| 08/25/2023 08/25/23 | Sold | $270,000 | 0.0% | $133 / Sq Ft | View Prior Sale |
| 07/26/2023 07/26/23 | Pending | -- | -- | -- | |
| 07/19/2023 07/19/23 | For Sale | $270,000 | -- | $133 / Sq Ft |
Source: NorthstarMLS
Purchase History
| Date | Type | Sale Price | Title Company |
|---|---|---|---|
| Warranty Deed | $226,500 | None Available | |
| Deed | $221,500 | Fm Title Co | |
| Warranty Deed | $173,791 | Title Co Of Fargo | |
| Quit Claim Deed | -- | Title Co Of Fargo | |
| Warranty Deed | $10,000 | None Available |
Source: Public Records
Mortgage History
| Date | Status | Loan Amount | Loan Type |
|---|---|---|---|
| Open | $203,850 | New Conventional | |
| Previous Owner | $210,425 | New Conventional | |
| Previous Owner | $170,641 | FHA |
Source: Public Records
Source: NorthstarMLS
MLS Number: 6801536
APN: 58-608-0015
Nearby Homes
- 3911 7th St S
- 1133 39th Ave S
- 1157 39th Ave S
- 705 43 1 2 Ave S
- 1105 37th Ave S
- 1029 44th Ave S
- 521 37th Ave S
- 3906 4th St S
- 409 Allyson Cir
- 3924 3rd St S
- 3517 12th St S
- 2623 38th Ave S
- 2414 38th Ave S
- 2408 38th Ave S
- 2420 38th Ave S
- 2629 38th Ave S
- 2521 38th Ave S
- 2312 38th Ave S
- 2515 38th Ave S
- 2617 38th Ave S
- 800-810 41st Ave S
- 900 44th Ave S
- 1101 Belsly Blvd
- 1002 Belsly Blvd
- 3301 14th St S
- 1501 Belsly Blvd
- 1601 Belsly Blvd
- 600 30th Ave S
- 1402 Belsly Blvd
- 900 30th Ave S
- 3333 17th St S
- 3420 18th St S
- 1102 28th Ave S
- 3002 18th St S
- 2900 17th St S
- 804-820 24th Ave S
- 2702 36th Ave S
- 3433 28th St S
- 2728-2924 15th Ave S
- 2602-2620 14th St S
