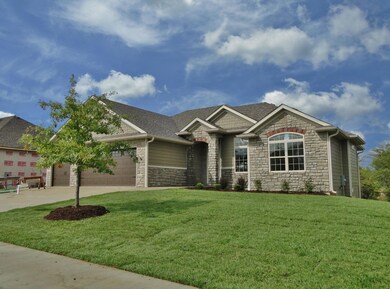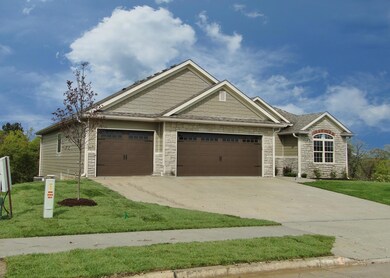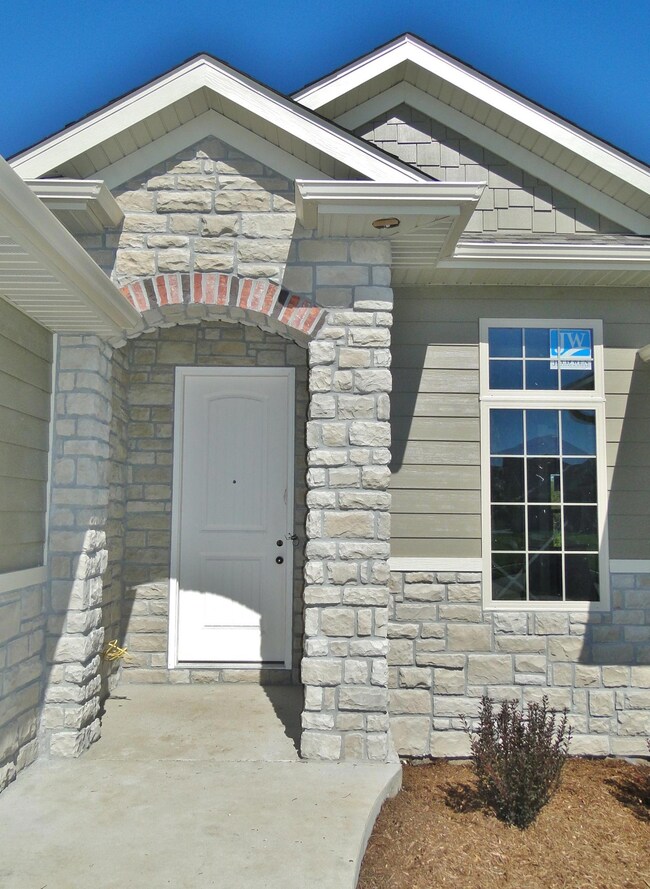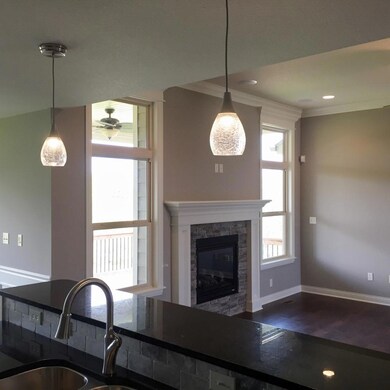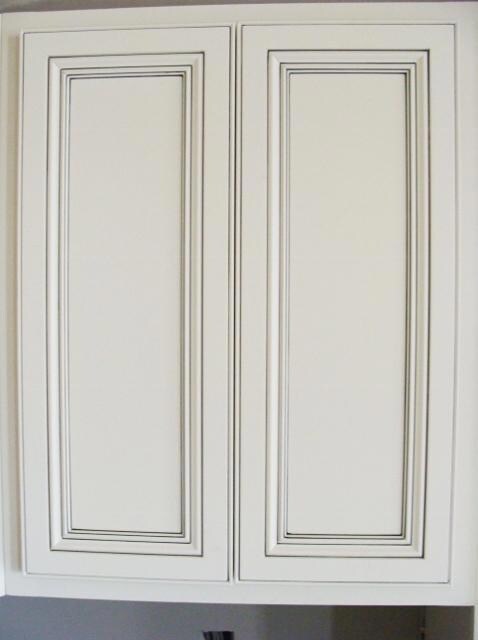
4003 Astoria Way Columbia, MO 65203
Highlights
- Clubhouse
- Covered Deck
- Partially Wooded Lot
- Beulah Ralph Elementary School Rated A-
- Ranch Style House
- Wood Flooring
About This Home
As of July 2015You will love this new construction by River Oak Homes overlooking wooded green space in a terrific neighborhood with pool & clubhouse. Inside you will find hardwood floors, security system, two walk-in closets in the MBR, hidden walk-in pantry, & granite.
Last Agent to Sell the Property
House of Brokers Realty, Inc. License #1999123886 Listed on: 09/09/2014
Last Buyer's Agent
Cindy Whitby
RE/MAX Boone Realty License #1999057281
Home Details
Home Type
- Single Family
Est. Annual Taxes
- $227
Year Built
- Built in 2014
Lot Details
- Lot Dimensions are 83.65 x 204.42
- Cul-De-Sac
- South Facing Home
- Lot Has A Rolling Slope
- Sprinkler System
- Partially Wooded Lot
HOA Fees
- $50 Monthly HOA Fees
Parking
- 3 Car Attached Garage
Home Design
- Ranch Style House
- Traditional Architecture
- Concrete Foundation
- Poured Concrete
- Architectural Shingle Roof
- Stone Veneer
Interior Spaces
- Wired For Data
- Ceiling Fan
- Paddle Fans
- Screen For Fireplace
- Gas Fireplace
- Vinyl Clad Windows
- Living Room with Fireplace
- Breakfast Room
- Combination Kitchen and Dining Room
- First Floor Utility Room
- Utility Room
Kitchen
- Electric Range
- Microwave
- Dishwasher
- Granite Countertops
- Utility Sink
- Disposal
Flooring
- Wood
- Carpet
- Tile
Bedrooms and Bathrooms
- 5 Bedrooms
- Walk-In Closet
- 3 Full Bathrooms
- Primary bathroom on main floor
- Hydromassage or Jetted Bathtub
- Bathtub with Shower
- Shower Only
Laundry
- Laundry on main level
- Washer and Dryer Hookup
Unfinished Basement
- Walk-Out Basement
- Interior Basement Entry
Home Security
- Home Security System
- Fire and Smoke Detector
Outdoor Features
- Covered Deck
- Covered patio or porch
Schools
- Beulah Ralph Elementary School
- John Warner Middle School
- Rock Bridge High School
Utilities
- Forced Air Heating and Cooling System
- Heating System Uses Natural Gas
- High Speed Internet
- Cable TV Available
Listing and Financial Details
- Home warranty included in the sale of the property
- Assessor Parcel Number 2020000080420001
Community Details
Overview
- Built by River Oak Homes
- Wyndham Ridge Subdivision
Amenities
- Clubhouse
Recreation
- Community Pool
Ownership History
Purchase Details
Home Financials for this Owner
Home Financials are based on the most recent Mortgage that was taken out on this home.Purchase Details
Home Financials for this Owner
Home Financials are based on the most recent Mortgage that was taken out on this home.Similar Homes in Columbia, MO
Home Values in the Area
Average Home Value in this Area
Purchase History
| Date | Type | Sale Price | Title Company |
|---|---|---|---|
| Warranty Deed | -- | Boone Central Title Co | |
| Warranty Deed | -- | Boone Central Title Co |
Mortgage History
| Date | Status | Loan Amount | Loan Type |
|---|---|---|---|
| Open | $300,000 | New Conventional | |
| Previous Owner | $27,200 | Construction | |
| Previous Owner | $16,800 | Construction | |
| Previous Owner | $262,000 | Construction | |
| Previous Owner | $58,900 | Future Advance Clause Open End Mortgage |
Property History
| Date | Event | Price | Change | Sq Ft Price |
|---|---|---|---|---|
| 05/20/2025 05/20/25 | For Sale | $585,000 | +77.3% | $174 / Sq Ft |
| 07/20/2015 07/20/15 | Sold | -- | -- | -- |
| 06/20/2015 06/20/15 | Pending | -- | -- | -- |
| 09/09/2014 09/09/14 | For Sale | $329,900 | -- | $105 / Sq Ft |
Tax History Compared to Growth
Tax History
| Year | Tax Paid | Tax Assessment Tax Assessment Total Assessment is a certain percentage of the fair market value that is determined by local assessors to be the total taxable value of land and additions on the property. | Land | Improvement |
|---|---|---|---|---|
| 2024 | $4,589 | $68,020 | $7,220 | $60,800 |
| 2023 | $4,551 | $68,020 | $7,220 | $60,800 |
| 2022 | $4,371 | $65,398 | $7,220 | $58,178 |
| 2021 | $4,379 | $65,398 | $7,220 | $58,178 |
| 2020 | $4,660 | $65,398 | $7,220 | $58,178 |
| 2019 | $4,660 | $65,398 | $7,220 | $58,178 |
| 2018 | $4,693 | $0 | $0 | $0 |
| 2017 | $4,636 | $65,398 | $7,220 | $58,178 |
| 2016 | $4,628 | $65,398 | $7,220 | $58,178 |
| 2015 | $2,624 | $40,375 | $7,220 | $33,155 |
| 2014 | $229 | $3,515 | $3,515 | $0 |
Agents Affiliated with this Home
-
Lori Brockman
L
Seller's Agent in 2025
Lori Brockman
Weichert, Realtors - First Tier
(573) 864-4702
312 Total Sales
-
Kelsey Brockman
K
Seller Co-Listing Agent in 2025
Kelsey Brockman
Weichert, Realtors - First Tier
(573) 256-8601
134 Total Sales
-
Sara Harper
S
Seller's Agent in 2015
Sara Harper
House of Brokers Realty, Inc.
(573) 446-6767
239 Total Sales
-
Tracy Bach
T
Seller Co-Listing Agent in 2015
Tracy Bach
House of Brokers Realty, Inc.
(573) 446-5408
12 Total Sales
-
C
Buyer's Agent in 2015
Cindy Whitby
RE/MAX
Map
Source: Columbia Board of REALTORS®
MLS Number: 353548
APN: 20-200-00-08-042-00-01
- 4105 Astoria Way
- 3900 Astoria Way
- 5611 Abercorn Dr
- 5306 Chamois Dr
- 5815 Abbington Ct
- 5409 Bell Flower Ct
- 5303 Chamois Dr
- 5406 Bell Flower Ct
- 4608 Winterbrook Ct
- 4803 Center Brook Ct
- 4710 Winding Wood Ct
- 4902 Cochero Ct
- 3208 Crabapple Ln
- 3206 Funderburg Mill Dr
- 4510 Stonington Ct
- 4530 Stonington Ct
- 4522 Stonington Ct
- 4506 Stonington Ct
- 4541 Stonington Ct
- 4908 Laredo Trail

