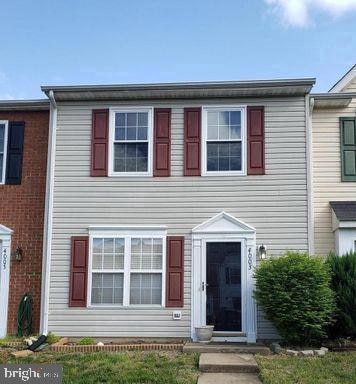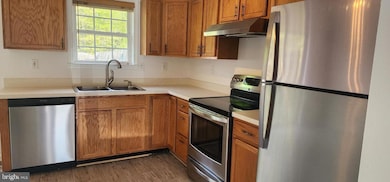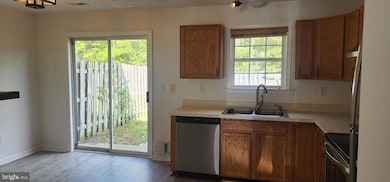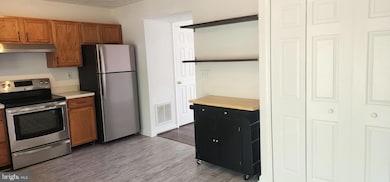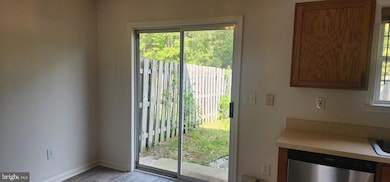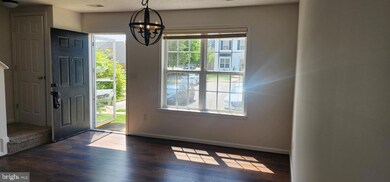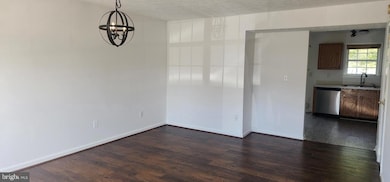4003 Canopy Way Fredericksburg, VA 22408
Lee's Hill NeighborhoodHighlights
- Traditional Floor Plan
- Backs to Trees or Woods
- Eat-In Kitchen
- Traditional Architecture
- Community Pool
- Bathtub with Shower
About This Home
Welcome to this charming townhome in Fredericksburg! This lovely home features two bedrooms and two bathrooms, perfect for those looking for comfortable living space. The interior feels bright and welcoming. The fenced backyard provides a private outdoor space for relaxing or entertaining. This townhome is conveniently located close to everything and offers easy access to shopping, dining, and entertainment options. Don't miss out on the opportunity to call this home!
Listing Agent
Fredericksburg Area Real Estate, Inc. License #3268359 Listed on: 05/23/2025
Townhouse Details
Home Type
- Townhome
Est. Annual Taxes
- $1,723
Year Built
- Built in 2001
Lot Details
- 1,494 Sq Ft Lot
- Property is Fully Fenced
- Wood Fence
- Backs to Trees or Woods
- Property is in very good condition
Home Design
- Traditional Architecture
- Slab Foundation
- Vinyl Siding
Interior Spaces
- 1,116 Sq Ft Home
- Property has 2 Levels
- Traditional Floor Plan
- Ceiling Fan
- Living Room
- Combination Kitchen and Dining Room
Kitchen
- Eat-In Kitchen
- Built-In Range
- Range Hood
- Dishwasher
Flooring
- Carpet
- Laminate
Bedrooms and Bathrooms
- 2 Bedrooms
- En-Suite Bathroom
- 2 Full Bathrooms
- Bathtub with Shower
Laundry
- Laundry on main level
- Dryer
- Washer
Parking
- On-Street Parking
- Parking Permit Included
- 2 Assigned Parking Spaces
Schools
- Lee Hill Elementary School
- Thornburg Middle School
- Massaponax High School
Utilities
- Heat Pump System
- Electric Water Heater
- Phone Available
- Cable TV Available
Listing and Financial Details
- Residential Lease
- Security Deposit $1,800
- Requires 1 Month of Rent Paid Up Front
- Tenant pays for electricity, heat, cable TV, lawn/tree/shrub care, light bulbs/filters/fuses/alarm care, minor interior maintenance, all utilities, water
- No Smoking Allowed
- 12-Month Min and 24-Month Max Lease Term
- Available 5/25/25
- $45 Application Fee
- Assessor Parcel Number 36E5-138-
Community Details
Overview
- Property has a Home Owners Association
- Coventry Creek Subdivision
- Property Manager
Recreation
- Community Playground
- Community Pool
Pet Policy
- No Pets Allowed
Map
Source: Bright MLS
MLS Number: VASP2033266
APN: 36E-5-138
- 4020 Englandtown Rd
- 4110 Englandtown Rd
- 9910 Warwick Place
- 4209 Oakhill Rd
- 10003 Four Iron Ct
- 3814 Overview Dr
- 4114 Bolton Ct
- 9301 Glascow Dr
- 10104 Blandfield Ln
- 9600 Becker Ct
- 3910 Corbin Hall Ln
- 4323 Turnberry Dr Unit 511
- 9824 Dominion Forest Cir
- 9505 Hickory Hill Dr
- 9814 Dominion Forest Cir
- 10118 Fullerton Ct
- 10101 Westover Ct
- 4204 Stonehaven Way
- 4006 N Andover Ln
- 3807 Alberta Dr N
