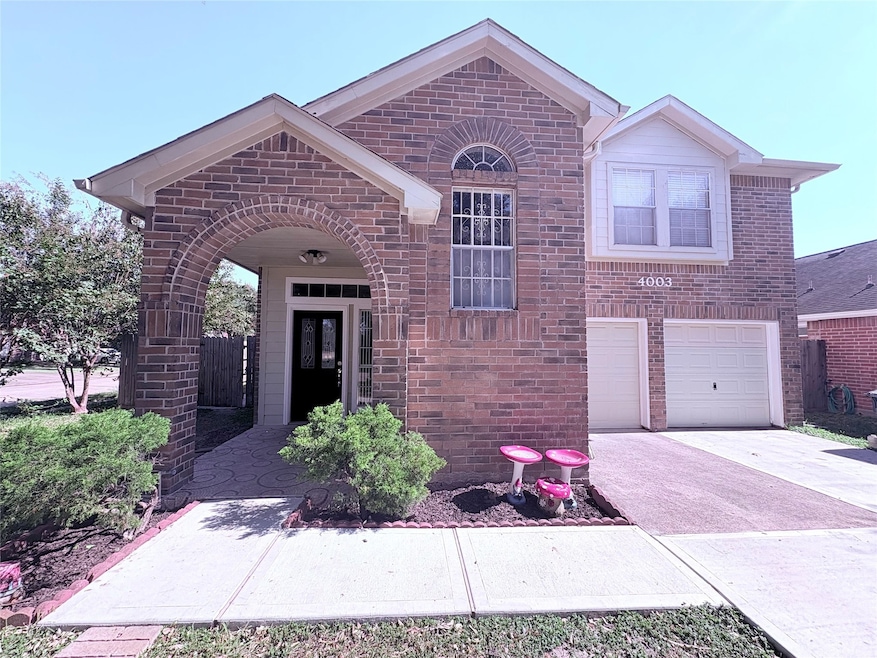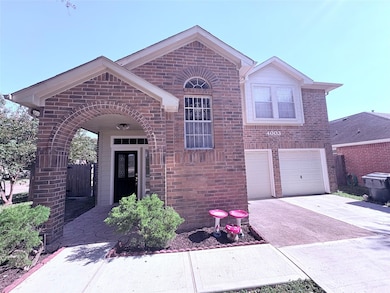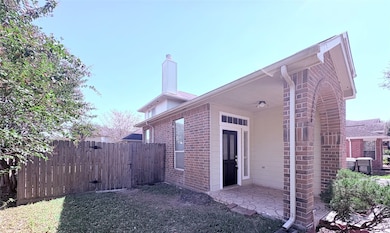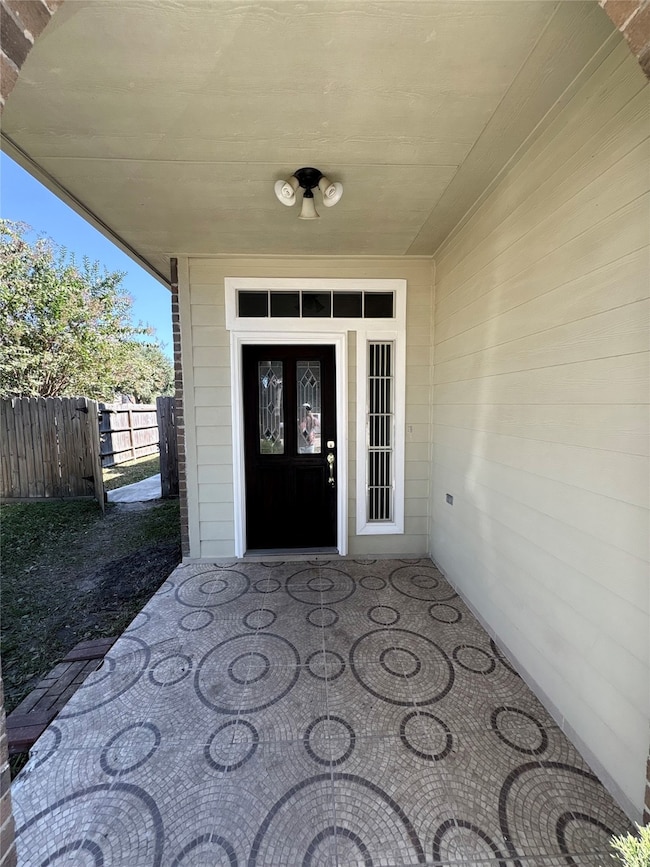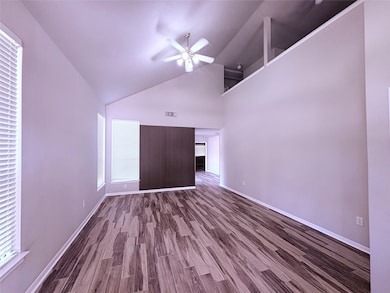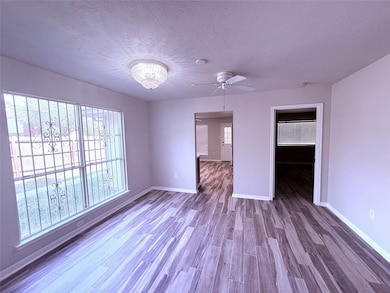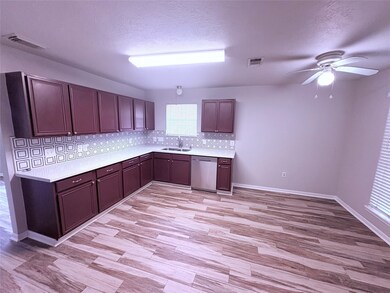4003 Clayton Gate Houston, TX 77082
Briar Village NeighborhoodHighlights
- Deck
- Traditional Architecture
- Corner Lot
- Vaulted Ceiling
- Outdoor Kitchen
- Game Room
About This Home
Welcome to this beautifully maintained 3-bed, 2.5-bath home in the desirable Clayton Greens subdivision. With approximately 2,100 sq ft of thoughtfully designed living space, this home boasts an open concept living room with a cozy fireplace, laminate and tile floors throughout for easy maintenance, and a spacious kitchen perfect for family meals. Upstairs you’ll find three generous bedrooms and a full bath, while downstairs offers a half bath and direct access to the attached two-car garage. The large 6,290 sq ft lot includes a fenced backyard with patio — ideal for outdoor dining, relaxing or entertaining. Built in 2001, this home blends modern convenience with classic charm, and is located near highways, shopping and everyday amenities. Don’t miss this opportunity to make this your next home!
Home Details
Home Type
- Single Family
Est. Annual Taxes
- $4,022
Year Built
- Built in 2001
Lot Details
- 6,290 Sq Ft Lot
- West Facing Home
- Property is Fully Fenced
- Corner Lot
Parking
- 2 Car Attached Garage
Home Design
- Traditional Architecture
Interior Spaces
- 2,100 Sq Ft Home
- 2-Story Property
- Brick Wall or Ceiling
- Vaulted Ceiling
- Family Room
- Living Room
- Combination Kitchen and Dining Room
- Game Room
- Fire and Smoke Detector
- Washer and Gas Dryer Hookup
Kitchen
- Gas Oven
- Gas Range
- Microwave
- Dishwasher
- Disposal
Flooring
- Laminate
- Tile
Bedrooms and Bathrooms
- 3 Bedrooms
- En-Suite Primary Bedroom
Outdoor Features
- Deck
- Patio
- Outdoor Kitchen
- Shed
Schools
- REES Elementary School
- Albright Middle School
- Aisd Draw High School
Utilities
- Central Heating and Cooling System
- Heating System Uses Gas
- No Utilities
Listing and Financial Details
- Property Available on 11/3/25
- Long Term Lease
Community Details
Overview
- Clayton Greens Subdivision
Pet Policy
- Call for details about the types of pets allowed
- Pet Deposit Required
Map
Source: Houston Association of REALTORS®
MLS Number: 96563724
APN: 1218410030023
- 15314 Cedar Ridge Dr
- 15802 Amapola Dr
- 16031 Crested Green Dr
- 15826 Alta Mesa Dr
- 15830 Alta Mesa Dr
- 3718 W Traditions Ct
- 4050 Westermill Dr
- 6803 Marta Dr
- 6714 Addicks Clodine Rd
- 15738 Tammany Ln
- 15430 El Padre Dr
- 3826 Gamlin Bend Dr
- 6614 Vialinda Dr
- 3731 Gamlin Bend Dr
- 16106 New Field Dr
- 15443 El Padre Dr
- 3602 Brier Gardens Dr
- 3814 Manordale Dr
- 16218 Olive Glen Dr
- 6511 Las Brisas Dr
- 4026 Clayton Bend Ct
- 4011 Lone Dove Ct
- 15835 S Alley Ct
- 15850 E Park Ct
- 15859 E Park Ct
- 15938 Timber Run Dr
- 6803 Marta Dr
- 15127 Grove Gardens Dr
- 15738 Tammany Ln
- 15734 Tammany Ln
- 3702 Royal Manor Dr
- 16107 Grassy Creek Dr
- 16218 Olive Glen Dr
- 15214 La Mancha Dr
- 15202 La Mancha Dr
- 15035 Westpark Dr
- 6951 Leandra Dr
- 4123 Cedar Gardens Dr
- 6410 Rancho Blanco Ct
- 15502 Rio Plaza Dr
