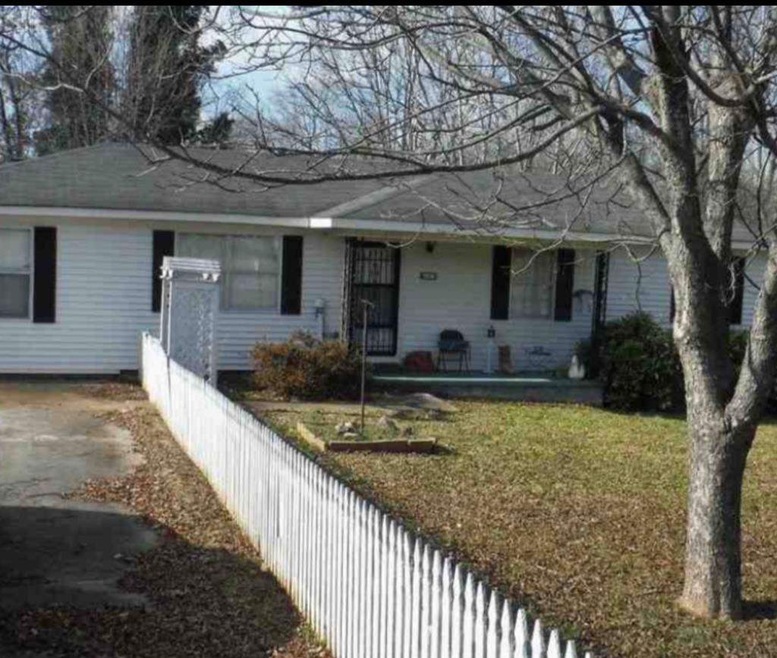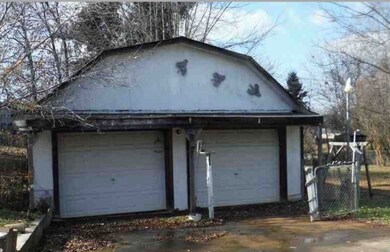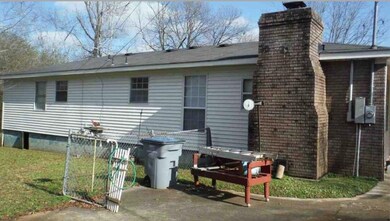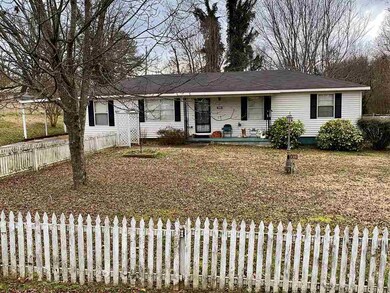
4003 Julian St Florence, AL 35633
Underwood-Petersville NeighborhoodEstimated Value: $192,959 - $218,000
Highlights
- Separate Outdoor Workshop
- Eat-In Kitchen
- Laundry Room
- 2 Car Detached Garage
- Storm Windows
- Ceramic Tile Flooring
About This Home
As of March 2021INVESTORS DELIGHT ! One Level Vinyl Siding home located on a level lot in the Petersville community of Florence. 3 Bedrooms, !.5 Baths. Unknown age of addition, which includes a large 24' long Den with a fireplace, and a carport. Double Detached garage/shop. Covered front porch. White Pickett fence. Sold as is.
Last Agent to Sell the Property
Renaissance Realty License #000043231 Listed on: 01/23/2021
Home Details
Home Type
- Single Family
Est. Annual Taxes
- $452
Year Built
- Built in 1983
Lot Details
- Lot Dimensions are 122.5' x 207'
- Level Lot
Parking
- 2 Car Detached Garage
- 1 Attached Carport Space
- Driveway
Home Design
- Slab Foundation
- Shingle Roof
- Vinyl Siding
Interior Spaces
- 1,403 Sq Ft Home
- Ceiling Fan
- Den with Fireplace
- Crawl Space
- Attic Access Panel
Kitchen
- Eat-In Kitchen
- Electric Range
Flooring
- Carpet
- Linoleum
- Ceramic Tile
- Vinyl
Bedrooms and Bathrooms
- 3 Bedrooms
Laundry
- Laundry Room
- Dryer
- Washer
Home Security
- Storm Windows
- Storm Doors
Outdoor Features
- Separate Outdoor Workshop
- Rain Gutters
Schools
- City/County Elementary And Middle School
- City/County High School
Utilities
- Central Heating and Cooling System
- Wall Furnace
- Electric Water Heater
- Septic Tank
- High Speed Internet
- Cable TV Available
Community Details
- Hayes Lots Addition #2 Subdivision
Listing and Financial Details
- Assessor Parcel Number 15-05-21-0-005-040.000
Ownership History
Purchase Details
Home Financials for this Owner
Home Financials are based on the most recent Mortgage that was taken out on this home.Purchase Details
Home Financials for this Owner
Home Financials are based on the most recent Mortgage that was taken out on this home.Purchase Details
Home Financials for this Owner
Home Financials are based on the most recent Mortgage that was taken out on this home.Similar Homes in Florence, AL
Home Values in the Area
Average Home Value in this Area
Purchase History
| Date | Buyer | Sale Price | Title Company |
|---|---|---|---|
| Gist Candace | $221,500 | Attorney Only | |
| Gist Candace | $156,000 | None Available | |
| Crews Michael Stacy | $44,000 | None Available |
Mortgage History
| Date | Status | Borrower | Loan Amount |
|---|---|---|---|
| Open | Gist Candace | $217,487 | |
| Previous Owner | Gist Candace | $156,000 |
Property History
| Date | Event | Price | Change | Sq Ft Price |
|---|---|---|---|---|
| 03/15/2021 03/15/21 | Sold | $44,000 | -15.4% | $31 / Sq Ft |
| 01/25/2021 01/25/21 | Pending | -- | -- | -- |
| 01/23/2021 01/23/21 | For Sale | $52,000 | -- | $37 / Sq Ft |
Tax History Compared to Growth
Tax History
| Year | Tax Paid | Tax Assessment Tax Assessment Total Assessment is a certain percentage of the fair market value that is determined by local assessors to be the total taxable value of land and additions on the property. | Land | Improvement |
|---|---|---|---|---|
| 2024 | $452 | $13,140 | $1,020 | $12,120 |
| 2023 | $452 | $940 | $940 | $0 |
| 2022 | $778 | $20,800 | $0 | $0 |
| 2021 | $702 | $18,640 | $0 | $0 |
| 2020 | $0 | $9,820 | $0 | $0 |
| 2019 | $278 | $9,400 | $0 | $0 |
| 2018 | $0 | $9,500 | $0 | $0 |
| 2017 | $0 | $9,100 | $0 | $0 |
| 2016 | $278 | $9,100 | $0 | $0 |
| 2015 | $278 | $9,100 | $0 | $0 |
| 2014 | $266 | $8,680 | $0 | $0 |
Agents Affiliated with this Home
-
Babs Moody

Seller's Agent in 2021
Babs Moody
Renaissance Realty
(256) 366-3090
2 in this area
89 Total Sales
Map
Source: Strategic MLS Alliance (Cullman / Shoals Area)
MLS Number: 114045
APN: 15-05-21-0-005-040.000
- 3713 Cloverdale Rd
- 00 Cloverdale Rd
- 104 Camellia Dr
- 214 Pamplin Ave
- 414 Pamplin Ave
- 106 Roberts St
- 309 Dunolly Ln
- 313 Kingston Dr
- 569 Hazelwood Dr
- 204 Casey Ln
- 554 Hazelwood Dr
- 214 Chestnut Oak Dr
- 165 Whitten Ln
- 295 Whitten Ln
- 1260 W Rasch Rd
- 111 Stoney Creek Dr
- 111 Casey Ln
- 225 Chestnut Oak Dr
- 149 Silver Leaf Ln
- 130 Silver Leaf Ln
- 4003 Julian St
- 4005 Julian St
- 3905 Julian St
- 3908 Pasadena Ave
- 3910 Pasadena Ave
- 4007 Julian St
- 3903 Julian St
- 3903 Julian St
- 3912 Julian St
- 4009 Julian St
- 3904 Pasadena Ave
- 3908 Julian St
- 4008 Julian St
- 3907 Pasadena Ave
- 3909 Pasadena Ave
- 4011 Julian St
- 3905 Pasadena Ave
- 4010 Julian St
- 4001 Hayes St
- 4003 Hayes St




