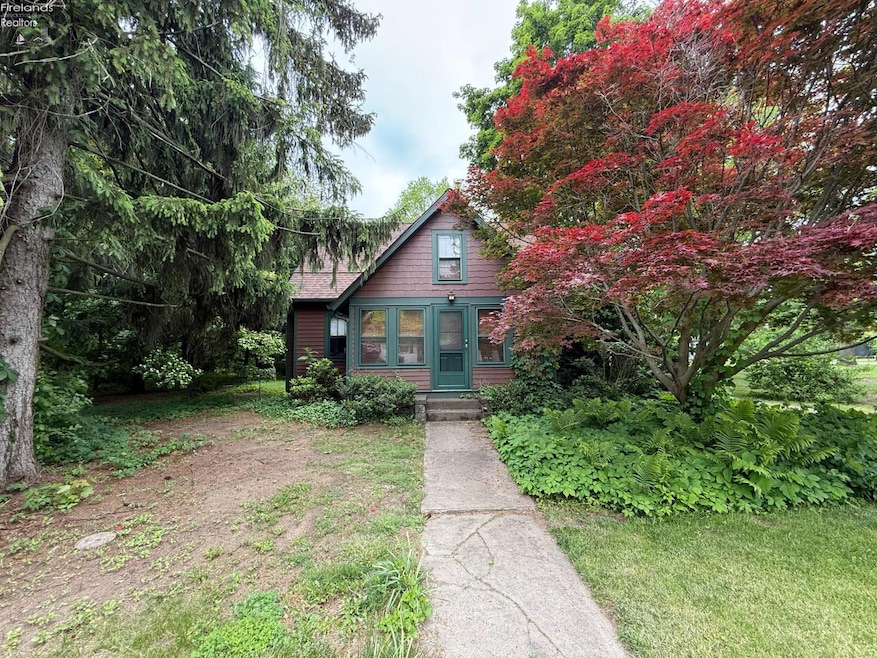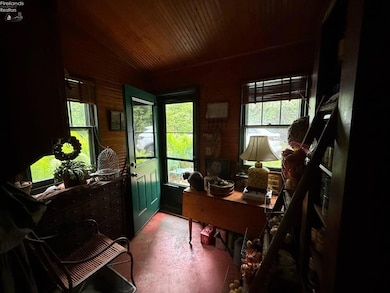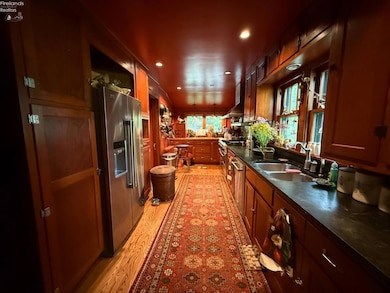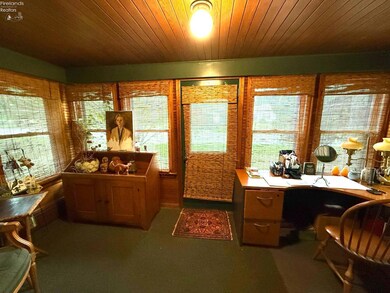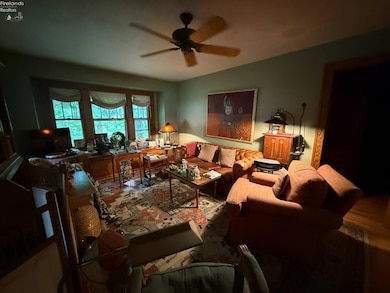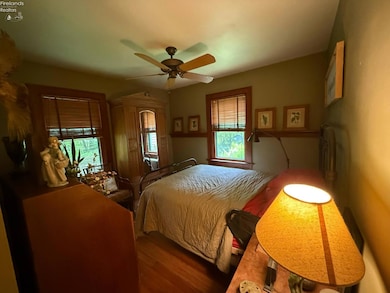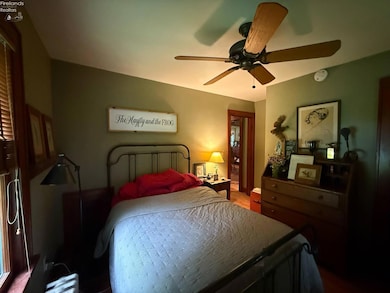
Estimated payment $2,156/month
Highlights
- Hot Property
- Formal Dining Room
- Window Unit Cooling System
- Main Floor Primary Bedroom
- Detached Garage
- Laundry Room
About This Home
This beautiful 6.75-acre wooded property features a charming farmhouse full of character. With 3 bedrooms and 2 full baths, including a first-floor bedroom and bath, it offers a warm and functional layout. Refinished woodwork and hardwood floors add timeless appeal. Updates include a 2-year-old roof, 3-year-old boiler, and updated plumbing at the back. The remodeled kitchen boasts soapstone countertops, a farmhouse sink, and all appliances. Upstairs are two bedrooms, a full bath, and a walk-up attic. Outside, you'll find a 92-year-old barn with a cement floor and a second barn/garage measuring 36' x 21.5', with large windows for natural light and an attached 35' x 8' screened porch. A gravel driveway on the west side leads to this versatile space, ideal for a workshop, storage, or creative use. This unique property blends history, updates, and natural beauty, perfect for peaceful country living.
Co-Listing Agent
Default zSystem
zSystem Default
Home Details
Home Type
- Single Family
Est. Annual Taxes
- $2,010
Year Built
- Built in 1933
Lot Details
- 6.75 Acre Lot
Home Design
- Asphalt Roof
- Wood Siding
Interior Spaces
- 1,550 Sq Ft Home
- 2-Story Property
- Ceiling Fan
- Family Room
- Formal Dining Room
Kitchen
- Range<<rangeHoodToken>>
- Dishwasher
Bedrooms and Bathrooms
- 3 Bedrooms
- Primary Bedroom on Main
- 2 Full Bathrooms
Laundry
- Laundry Room
- Dryer
- Washer
Basement
- Partial Basement
- Sump Pump
- Laundry in Basement
Parking
- Detached Garage
- Garage Door Opener
Utilities
- Window Unit Cooling System
- Heating System Uses Propane
- Radiant Heating System
- Rural Water
- Septic Tank
- Cable TV Available
Listing and Financial Details
- Assessor Parcel Number 5000411.000
Map
Home Values in the Area
Average Home Value in this Area
Property History
| Date | Event | Price | Change | Sq Ft Price |
|---|---|---|---|---|
| 07/01/2025 07/01/25 | Price Changed | $359,900 | -5.3% | $232 / Sq Ft |
| 05/27/2025 05/27/25 | For Sale | $379,900 | -- | $245 / Sq Ft |
About the Listing Agent

Committed to the highest level of service,I have been selling Real Estate since 1986 - I have been a top producer Since 1992. In 1996 I was selected REALTOR OF THE YEAR by my peers. Top Producer in Erie County for 2011 - 2015. Most of all, I love to help people with their efforts in finding their dream home, or selling their property so they can move into a new era in their lives. Navigating the world of real estate is not always as simple as some of the infomercials make it sound, and my
Linda's Other Listings
Source: Firelands Association of REALTORS®
MLS Number: 20252010
- 4107 State Route 113 E
- 117 Millwood Ln
- 0 Millwood Ln Unit 20252328
- 0 Millwood Ln Unit 20252327
- 3407 State Route 113 E
- 2415 State Route 113 E
- 1 Eastwood Dr
- 5054 Ohio 601
- 1517 State Route 113 E
- 0 Wikel Rd
- 500 State Route 61
- 128 Center St
- 73 Center St
- 10411 River Rd
- 0 Millwood Lots 1 & 2 Unit 20243149
- 9807 Church St
- 12300 State Route 61 E
- 10208 River Rd
- 45 Mechanic St
- 3 Leander Way
- 101 Center St
- 520 Milan Ave Unit 93
- 520 Milan Ave Unit 104
- 230 Stower Ln
- 55 North St
- 230 Whittlesey Ave Unit 73
- 41 E Washington St
- 408 Old State Rd S
- 120 N Pleasant St
- 1510 Cleveland Rd E Unit 2
- 37 Briarcrest Dr
- 201 Rye Beach Rd
- 122 Overlook Rd Unit ID1061029P
- 3837 Windsor Bridge Cir
- 162 Monroe St Unit 162.5
- 193 Monroe St Unit 193 C
- 1600 Pelton Park Dr
- 100 Brook Blvd
- 2800 Mall Dr N
- 122 Redwood Dr
