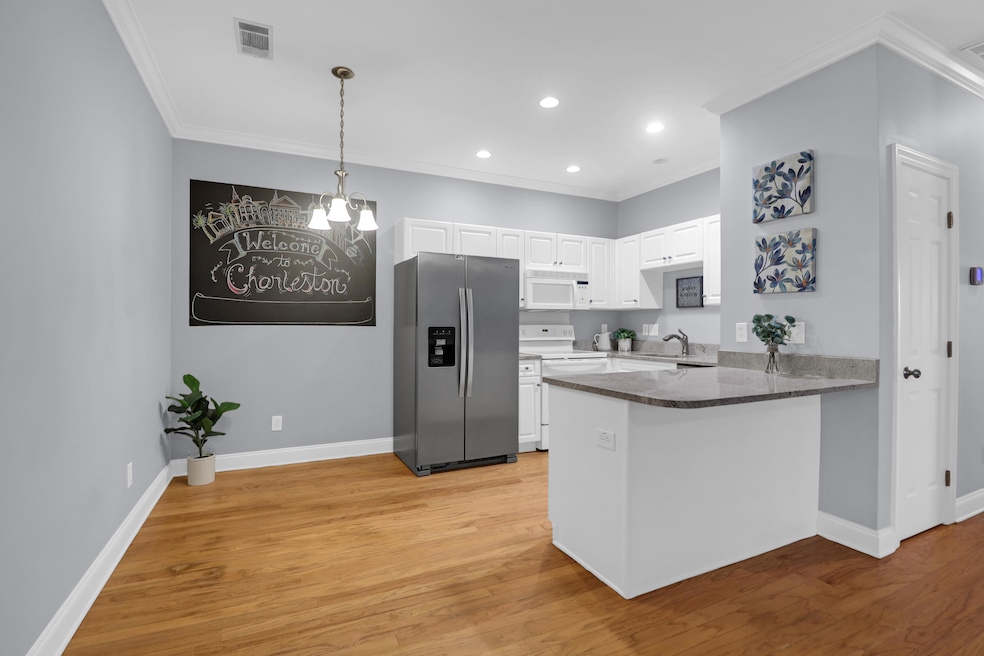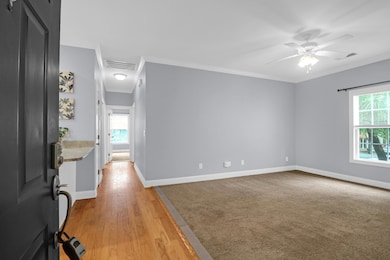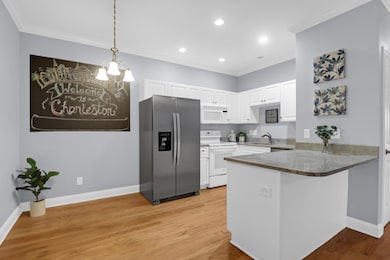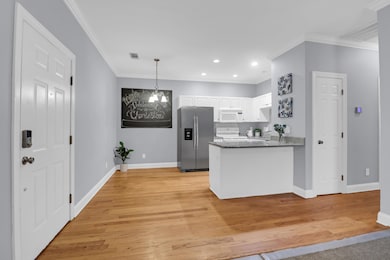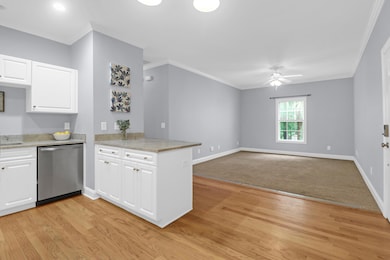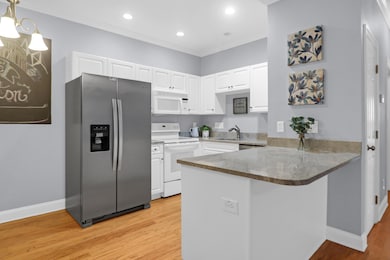
4003 Radcliffe Place Dr Unit B6 Charleston, SC 29414
Highlights
- Wood Flooring
- Eat-In Kitchen
- Laundry Room
- Balcony
- Walk-In Closet
- Ceiling Fan
About This Home
As of July 2025Welcome to this beautifully maintained 2-bedroom, 2-bathroom condo in the sought-after Radcliffe Place community in West Ashley. Tucked away in a quaint, tree-lined neighborhood, this move-in ready home offers both comfort and convenience in one of Charleston's most desirable areas.Step inside to find a spacious open floor plan with abundant natural light, a well-appointed kitchen with ample cabinetry, and a cozy living area perfect for relaxing or entertaining. The primary suite features a private en-suite bath and generous closet space, while the second bedroom is ideal for guests or a home office.Enjoy morning coffee or evening breezes on the private balcony, and take advantage of the serene walking trails close by. Just minutes from shopping & dining. NEW HVAC 2024 and everything West Ashley has to offer, this condo delivers a perfect blend of peaceful living and urban accessibility.
Don't miss the opportunity to make this charming home your own!
Home Details
Home Type
- Single Family
Est. Annual Taxes
- $4,200
Year Built
- Built in 2003
HOA Fees
- $163 Monthly HOA Fees
Home Design
- Architectural Shingle Roof
- Vinyl Siding
Interior Spaces
- 970 Sq Ft Home
- 1-Story Property
- Smooth Ceilings
- Ceiling Fan
- Utility Room
- Laundry Room
- Exterior Basement Entry
- Eat-In Kitchen
Flooring
- Wood
- Carpet
Bedrooms and Bathrooms
- 2 Bedrooms
- Walk-In Closet
- 2 Full Bathrooms
Outdoor Features
- Balcony
Schools
- Springfield Elementary School
- West Ashley Middle School
- West Ashley High School
Utilities
- No Cooling
- Heat Pump System
Community Details
- Radcliffe Place Subdivision
Ownership History
Purchase Details
Home Financials for this Owner
Home Financials are based on the most recent Mortgage that was taken out on this home.Purchase Details
Home Financials for this Owner
Home Financials are based on the most recent Mortgage that was taken out on this home.Purchase Details
Home Financials for this Owner
Home Financials are based on the most recent Mortgage that was taken out on this home.Purchase Details
Home Financials for this Owner
Home Financials are based on the most recent Mortgage that was taken out on this home.Purchase Details
Purchase Details
Home Financials for this Owner
Home Financials are based on the most recent Mortgage that was taken out on this home.Purchase Details
Similar Homes in Charleston, SC
Home Values in the Area
Average Home Value in this Area
Purchase History
| Date | Type | Sale Price | Title Company |
|---|---|---|---|
| Deed | $269,000 | Cooperative Title | |
| Deed | $269,000 | Cooperative Title | |
| Deed | $238,000 | None Listed On Document | |
| Deed | $159,500 | None Available | |
| Quit Claim Deed | -- | None Available | |
| Interfamily Deed Transfer | -- | None Available | |
| Gift Deed | -- | -- | |
| Deed | $113,000 | -- |
Mortgage History
| Date | Status | Loan Amount | Loan Type |
|---|---|---|---|
| Open | $197,000 | New Conventional | |
| Closed | $197,000 | New Conventional | |
| Previous Owner | $154,715 | New Conventional | |
| Previous Owner | $99,900 | New Conventional | |
| Previous Owner | $113,400 | New Conventional |
Property History
| Date | Event | Price | Change | Sq Ft Price |
|---|---|---|---|---|
| 07/16/2025 07/16/25 | Sold | $269,000 | -0.4% | $277 / Sq Ft |
| 05/30/2025 05/30/25 | Price Changed | $270,000 | -1.8% | $278 / Sq Ft |
| 05/14/2025 05/14/25 | For Sale | $275,000 | +15.5% | $284 / Sq Ft |
| 06/29/2023 06/29/23 | Sold | $238,000 | +5.8% | $243 / Sq Ft |
| 05/18/2023 05/18/23 | For Sale | $225,000 | +41.1% | $230 / Sq Ft |
| 11/16/2018 11/16/18 | Sold | $159,500 | -3.3% | $163 / Sq Ft |
| 10/03/2018 10/03/18 | Pending | -- | -- | -- |
| 09/25/2018 09/25/18 | For Sale | $165,000 | -- | $168 / Sq Ft |
Tax History Compared to Growth
Tax History
| Year | Tax Paid | Tax Assessment Tax Assessment Total Assessment is a certain percentage of the fair market value that is determined by local assessors to be the total taxable value of land and additions on the property. | Land | Improvement |
|---|---|---|---|---|
| 2024 | $4,200 | $14,280 | $0 | $0 |
| 2023 | $4,200 | $4,380 | $0 | $0 |
| 2022 | $612 | $4,380 | $0 | $0 |
| 2021 | $638 | $4,380 | $0 | $0 |
| 2020 | $659 | $4,380 | $0 | $0 |
| 2019 | $669 | $4,380 | $0 | $0 |
| 2017 | $1,769 | $6,440 | $0 | $0 |
| 2016 | $613 | $4,290 | $0 | $0 |
| 2015 | $632 | $4,290 | $0 | $0 |
| 2014 | $657 | $0 | $0 | $0 |
| 2011 | -- | $0 | $0 | $0 |
Agents Affiliated with this Home
-
Barb Hornig

Seller's Agent in 2025
Barb Hornig
EXP Realty LLC
(843) 860-2159
42 Total Sales
-
Chris Baxter
C
Buyer's Agent in 2025
Chris Baxter
Carolina One Real Estate
(843) 276-2762
67 Total Sales
-
David Friedman

Seller's Agent in 2023
David Friedman
Keller Williams Realty Charleston
(843) 999-0654
886 Total Sales
-
John Wolfe
J
Seller Co-Listing Agent in 2023
John Wolfe
Keller Williams Realty Charleston
42 Total Sales
-
Jay Henderson
J
Seller's Agent in 2018
Jay Henderson
Carolina One Real Estate
(843) 556-5800
77 Total Sales
Map
Source: CHS Regional MLS
MLS Number: 25013328
APN: 356-00-00-115
- 2912 Oxford Place
- 2927 Cathedral Ln
- 2901 Dove Haven Ct Unit F
- 2939 Cathedral Ln
- 2905 Dove Haven Ct Unit H
- 115 S Ainsdale Dr
- 2303 N Lander Ln
- 2847 Limestone Blvd
- 2163 Pinehurst Ave
- 2320 S Lander Ln
- 2740 Clover St
- 2209 Glendale Dr
- 2167 Glendale Dr
- 2305 Treescape Dr Unit 7
- 2305 Treescape Dr
- 2328 Vanderbilt Dr
- 2637 Lani Ct
- 2334 Treescape Dr Unit 2006
- 2796 Jobee Dr
- 2632 Ridgewood Ave
