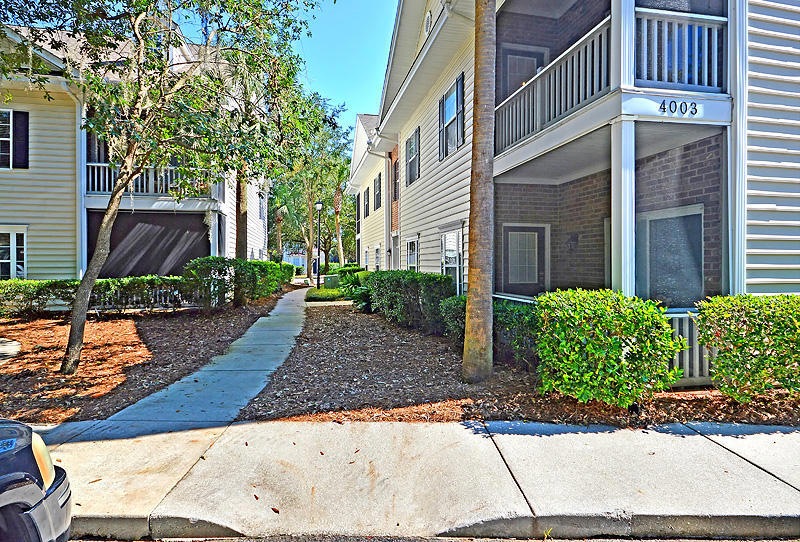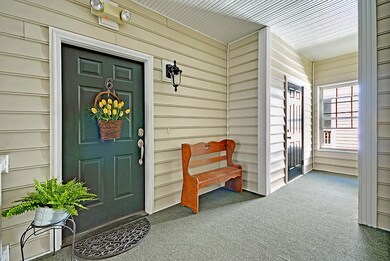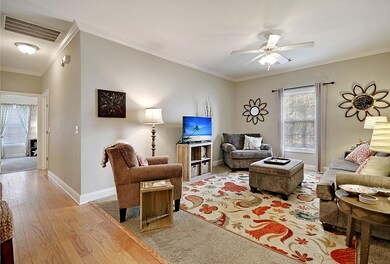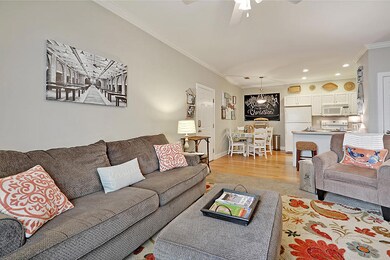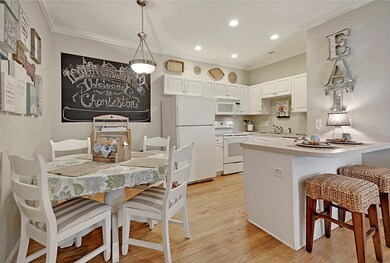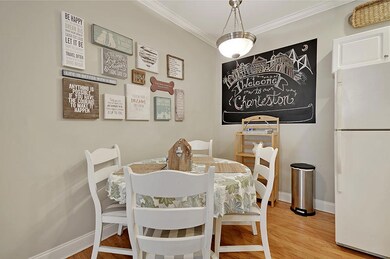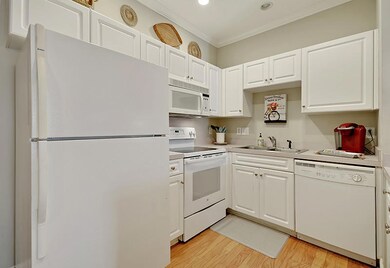
4003 Radcliffe Place Dr Unit B6 Charleston, SC 29414
Highlights
- Wood Flooring
- Eat-In Kitchen
- Walk-In Closet
- High Ceiling
- Screened Patio
- Cooling Available
About This Home
As of June 2023YES YOUR ASSUMPTIONS ARE CORRECT....THIS PLACE IS AMAZING. This 2 bed 2 bath second story condo in West Ashley shows like a model and you won't be disappointed once you walkthrough the door. The spacious kitchen overlooks the living and dining area which gives you tons or great usable space and natural light that comes through the many windows in this home. The 2 large bedrooms have tons of closet space, and share a great elevated screen in porch. It's perfect for a morning cup of joe. This quiet community boasts grocery, salon, amazing local coffee shop and at least 4 restaurants within a 3 minute walk without ever having to cross a road. Come and see for yourself!
Home Details
Home Type
- Single Family
Est. Annual Taxes
- $637
Year Built
- Built in 2003
Parking
- Off-Street Parking
Home Design
- Slab Foundation
- Vinyl Siding
Interior Spaces
- 980 Sq Ft Home
- 1-Story Property
- Smooth Ceilings
- High Ceiling
- Ceiling Fan
- Family Room
Kitchen
- Eat-In Kitchen
- Dishwasher
Flooring
- Wood
- Ceramic Tile
Bedrooms and Bathrooms
- 2 Bedrooms
- Walk-In Closet
- 2 Full Bathrooms
Laundry
- Laundry Room
- Dryer
- Washer
Outdoor Features
- Screened Patio
Schools
- Springfield Elementary School
- West Ashley Middle School
- West Ashley High School
Utilities
- Cooling Available
- Heat Pump System
- Private Water Source
Community Details
- Radcliffe Place Subdivision
Ownership History
Purchase Details
Home Financials for this Owner
Home Financials are based on the most recent Mortgage that was taken out on this home.Purchase Details
Home Financials for this Owner
Home Financials are based on the most recent Mortgage that was taken out on this home.Purchase Details
Home Financials for this Owner
Home Financials are based on the most recent Mortgage that was taken out on this home.Purchase Details
Purchase Details
Home Financials for this Owner
Home Financials are based on the most recent Mortgage that was taken out on this home.Purchase Details
Map
Similar Homes in the area
Home Values in the Area
Average Home Value in this Area
Purchase History
| Date | Type | Sale Price | Title Company |
|---|---|---|---|
| Deed | $238,000 | None Listed On Document | |
| Deed | $159,500 | None Available | |
| Quit Claim Deed | -- | None Available | |
| Interfamily Deed Transfer | -- | None Available | |
| Gift Deed | -- | -- | |
| Deed | $113,000 | -- |
Mortgage History
| Date | Status | Loan Amount | Loan Type |
|---|---|---|---|
| Previous Owner | $154,715 | New Conventional | |
| Previous Owner | $99,900 | New Conventional | |
| Previous Owner | $113,400 | New Conventional |
Property History
| Date | Event | Price | Change | Sq Ft Price |
|---|---|---|---|---|
| 05/14/2025 05/14/25 | For Sale | $275,000 | +15.5% | $284 / Sq Ft |
| 06/29/2023 06/29/23 | Sold | $238,000 | +5.8% | $243 / Sq Ft |
| 05/18/2023 05/18/23 | For Sale | $225,000 | +41.1% | $230 / Sq Ft |
| 11/16/2018 11/16/18 | Sold | $159,500 | -3.3% | $163 / Sq Ft |
| 10/03/2018 10/03/18 | Pending | -- | -- | -- |
| 09/25/2018 09/25/18 | For Sale | $165,000 | -- | $168 / Sq Ft |
Tax History
| Year | Tax Paid | Tax Assessment Tax Assessment Total Assessment is a certain percentage of the fair market value that is determined by local assessors to be the total taxable value of land and additions on the property. | Land | Improvement |
|---|---|---|---|---|
| 2023 | $4,200 | $4,380 | $0 | $0 |
| 2022 | $612 | $4,380 | $0 | $0 |
| 2021 | $638 | $4,380 | $0 | $0 |
| 2020 | $659 | $4,380 | $0 | $0 |
| 2019 | $669 | $4,380 | $0 | $0 |
| 2017 | $1,769 | $6,440 | $0 | $0 |
| 2016 | $613 | $4,290 | $0 | $0 |
| 2015 | $632 | $4,290 | $0 | $0 |
| 2014 | $657 | $0 | $0 | $0 |
| 2011 | -- | $0 | $0 | $0 |
Source: CHS Regional MLS
MLS Number: 18026327
APN: 356-00-00-115
- 2901 Dove Haven Ct Unit C
- 115 S Ainsdale Dr
- 2220 Pinehurst Ave
- 23 Hunters Forest Dr
- 2757 Jobee Dr Unit 1101
- 2320 S Lander Ln
- 2765 Jobee Dr Unit 1303
- 10 Trail Hollow Dr
- 2233 Glendale Dr
- 2314 Treescape Dr Unit 2406
- 2864 Wofford Rd
- 2306 Chairmaker Ct
- 2331 Furman Dr
- 2645 Mona Ave
- 2383 Erskine Ct
- 675 Fair Spring Dr
- 4 Garth Dr
- 2345 Waring Hall Ln
- 2311 Tall Sail Dr Unit B
- 2636 Elissa Dr
