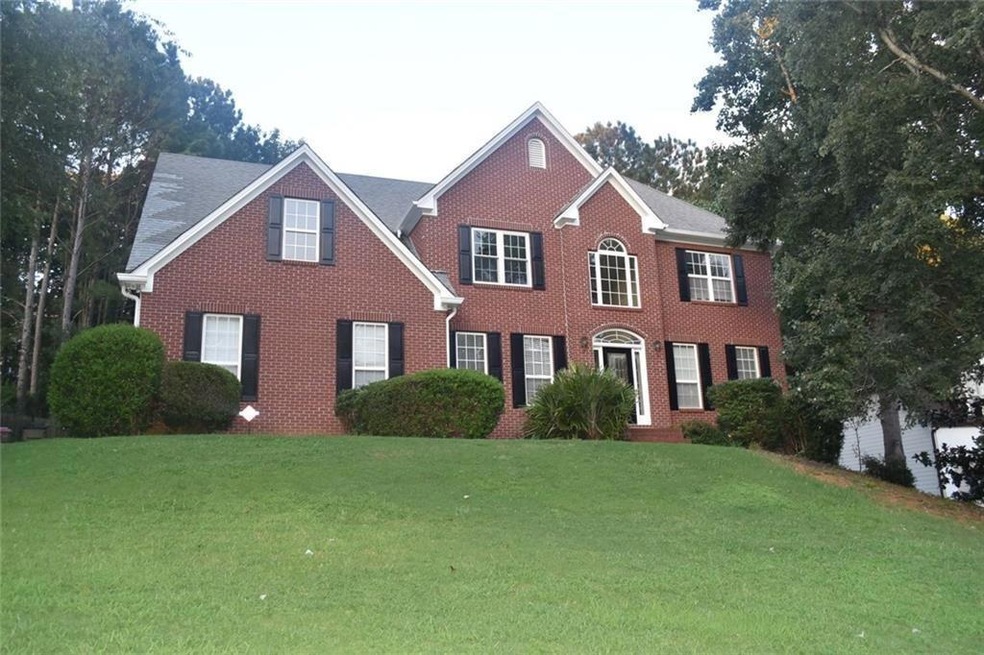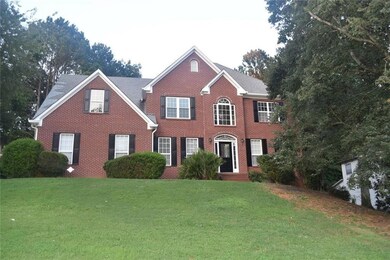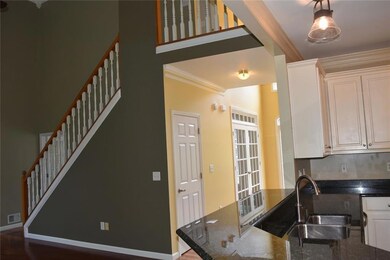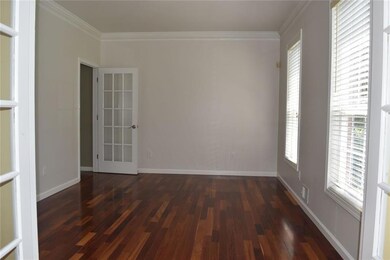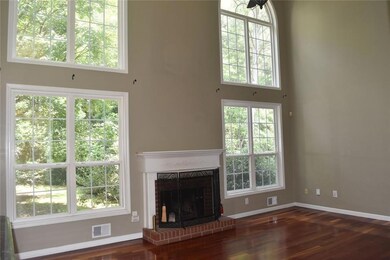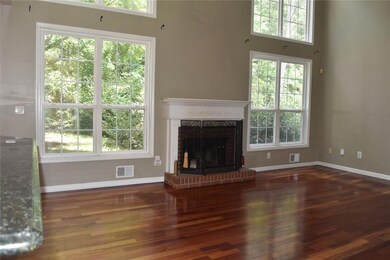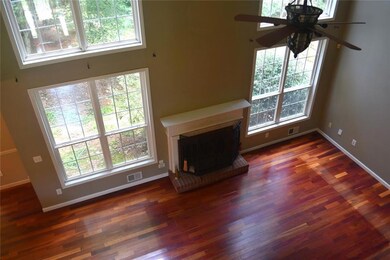4003 Rosewood View Dr Suwanee, GA 30024
Highlights
- Clubhouse
- Deck
- Traditional Architecture
- Roberts Elementary School Rated A
- Oversized primary bedroom
- Wood Flooring
About This Home
Welcome to this fabulous home in the desirable Ruby Forest. This home features a formal living room that can be used as a private home office, as well as an open, inviting kitchen with an adjacent two-story family room. The house is flooded with natural light in every room and features a very private backyard. Nestled near the end of a cul-de-sac, you will love the privacy and peacefulness of this home. The main floor also features a great "drop zone" from the garage, a large pantry, a powder room, and a laundry room with lots of storage, as well as a grand formal dining room. With a flat, walk-out deck, grilling and playing in the backyard is so easy! Upstairs, the primary suite is massive, featuring a great sitting nook, additional storage, and a large en-suite bath. With three additional bedrooms on this floor, you have room for everyone! The great split bath upstairs makes sharing easy! One side features a double vanity, while the other side includes a private sink area. The unfinished basement offers considerable potential. Best Suwanee Location - minutes to Suwanee Town Center, restaurants & schools. North Gwinnett schools! Don't miss this gem! With a top-rated school district, this home truly has it all! With a refrigerator, washer, and dryer. Landscape Included.
Home Details
Home Type
- Single Family
Est. Annual Taxes
- $6,697
Year Built
- Built in 1994
Lot Details
- 0.36 Acre Lot
- Property fronts a county road
- Back Yard Fenced
Parking
- 2 Car Attached Garage
- Parking Accessed On Kitchen Level
Home Design
- Traditional Architecture
- Brick Exterior Construction
- Composition Roof
Interior Spaces
- 2-Story Property
- Ceiling Fan
- Double Pane Windows
- Family Room with Fireplace
- Breakfast Room
- Formal Dining Room
- Neighborhood Views
- Fire and Smoke Detector
Kitchen
- Open to Family Room
- Breakfast Bar
- Self-Cleaning Oven
- Gas Range
- Microwave
- Dishwasher
- Solid Surface Countertops
- White Kitchen Cabinets
- Disposal
Flooring
- Wood
- Carpet
Bedrooms and Bathrooms
- 4 Bedrooms
- Oversized primary bedroom
- Dual Vanity Sinks in Primary Bathroom
- Separate Shower in Primary Bathroom
Laundry
- Laundry Room
- Laundry on main level
- Dryer
- Washer
Basement
- Exterior Basement Entry
- Stubbed For A Bathroom
- Natural lighting in basement
Schools
- Roberts Elementary School
- North Gwinnett Middle School
- North Gwinnett High School
Utilities
- Forced Air Zoned Heating and Cooling System
- Heating System Uses Natural Gas
- Underground Utilities
- Gas Water Heater
- Phone Available
- Cable TV Available
Additional Features
- Deck
- Property is near shops
Listing and Financial Details
- 12 Month Lease Term
- $40 Application Fee
- Assessor Parcel Number R7234 162
Community Details
Overview
- Application Fee Required
- Ruby Forest Subdivision
Amenities
- Clubhouse
Recreation
- Tennis Courts
- Community Playground
- Community Pool
- Park
Pet Policy
- Call for details about the types of pets allowed
- Pet Deposit $500
Map
Source: First Multiple Listing Service (FMLS)
MLS Number: 7634847
APN: 7-234-162
- 105 Treemont Trace
- 235 Ruby Forest Pkwy
- 225 Ruby Forest Pkwy
- 270 Dogwood View Ct
- 297 Dogwood View Ln
- 4080 Cherry Ridge Walk Unit 1
- 4244 Austin Hills Dr
- 366 Regal Pines Ct
- 4394 Austin Hills Dr Unit 1
- 4094 Dollar Cir Unit 2
- 4045 Hillcrest View Ct
- 374 Creek Manor Way
- 384 Creek Manor Way
- 358 Rhodes House Ct
- 4186 Terrace Oaks Ct
- 3713 Lake Edge Dr
- 4614 Austin Hills Dr
- 407 Vista Lake Dr
- 4273 Winslow Hill Ct
