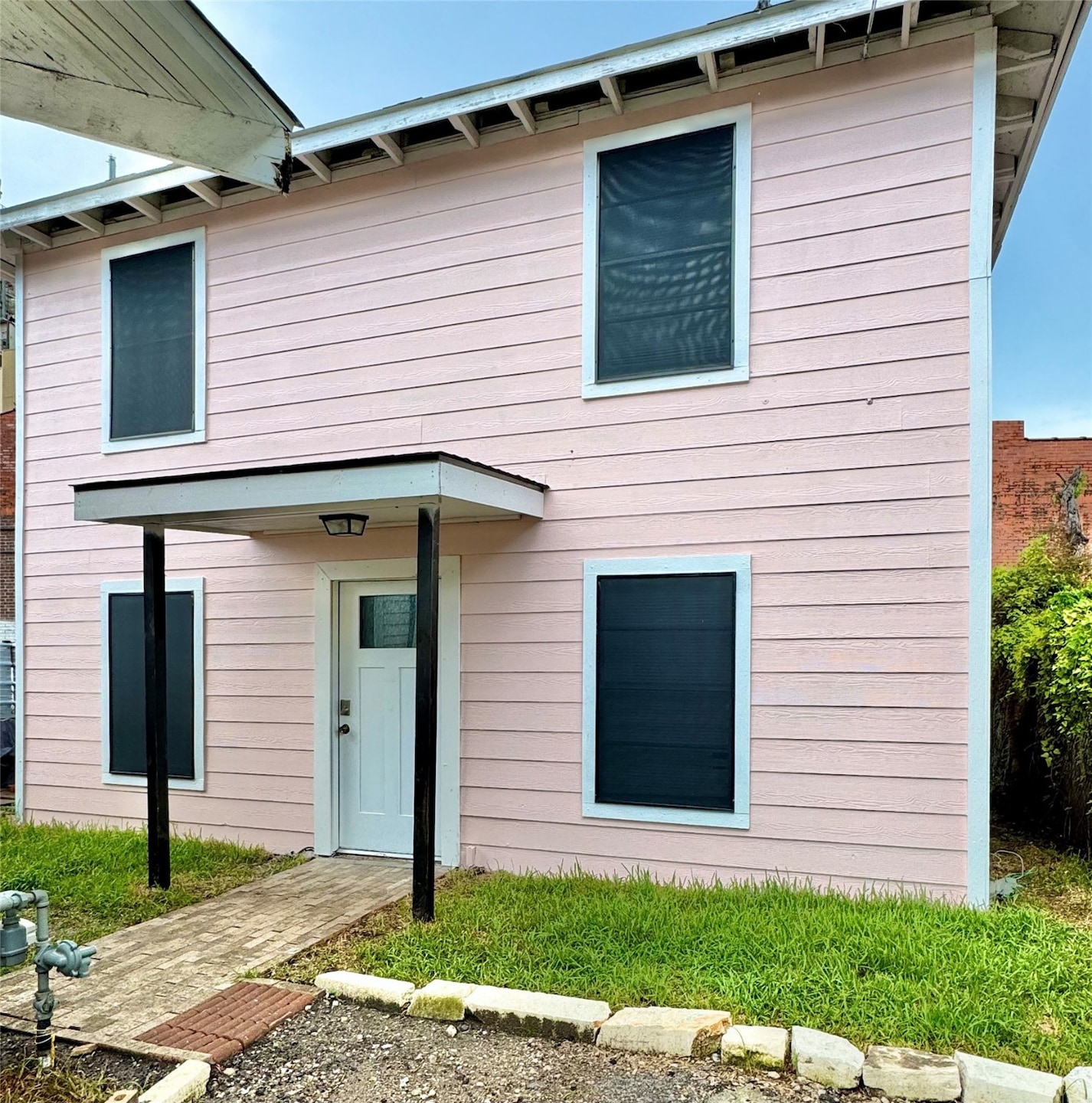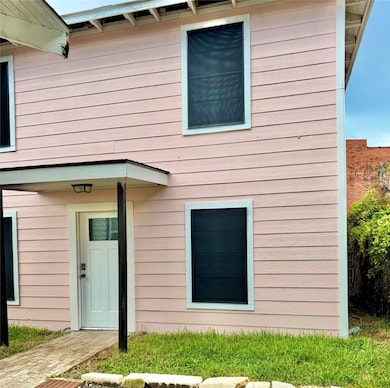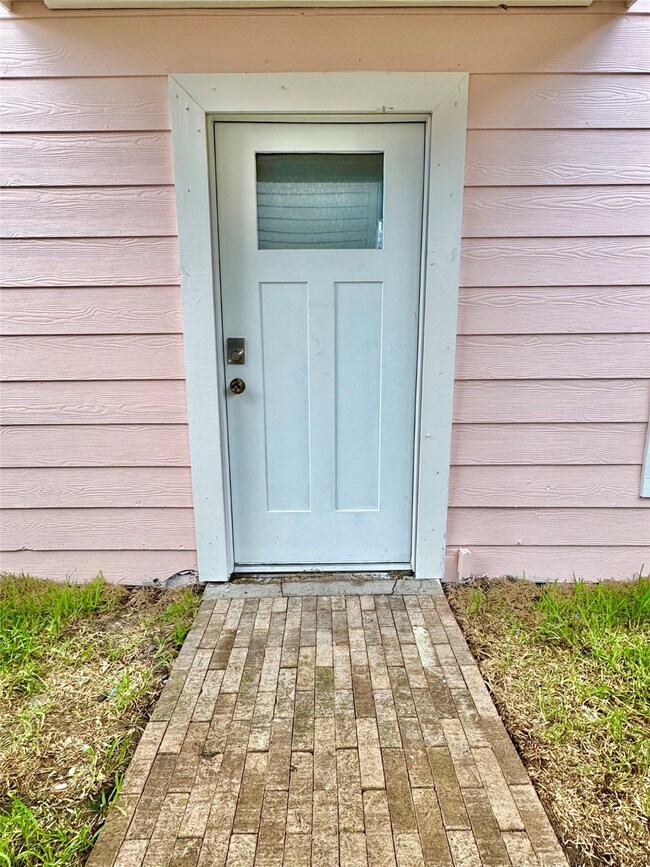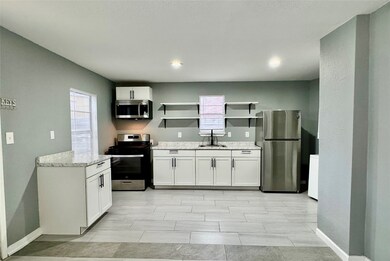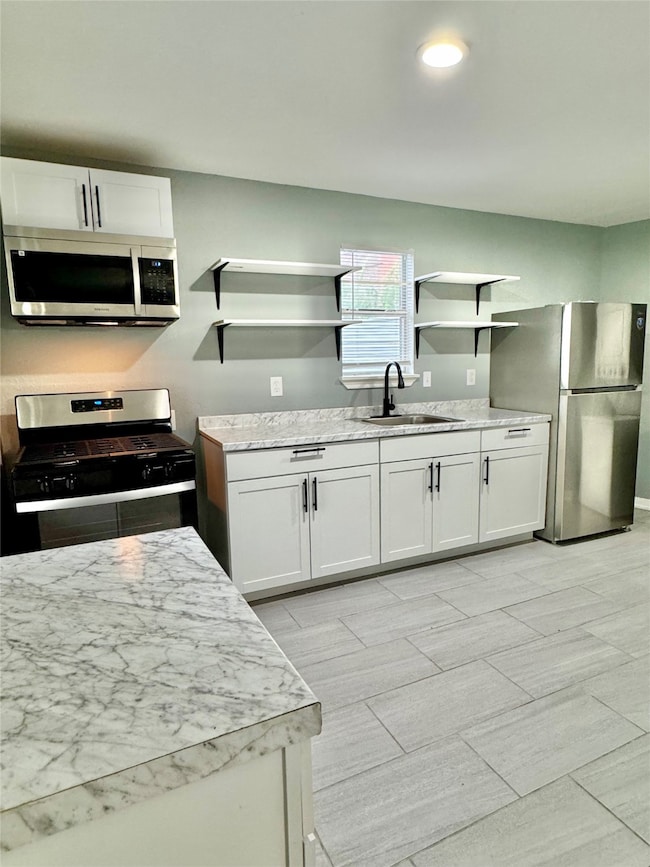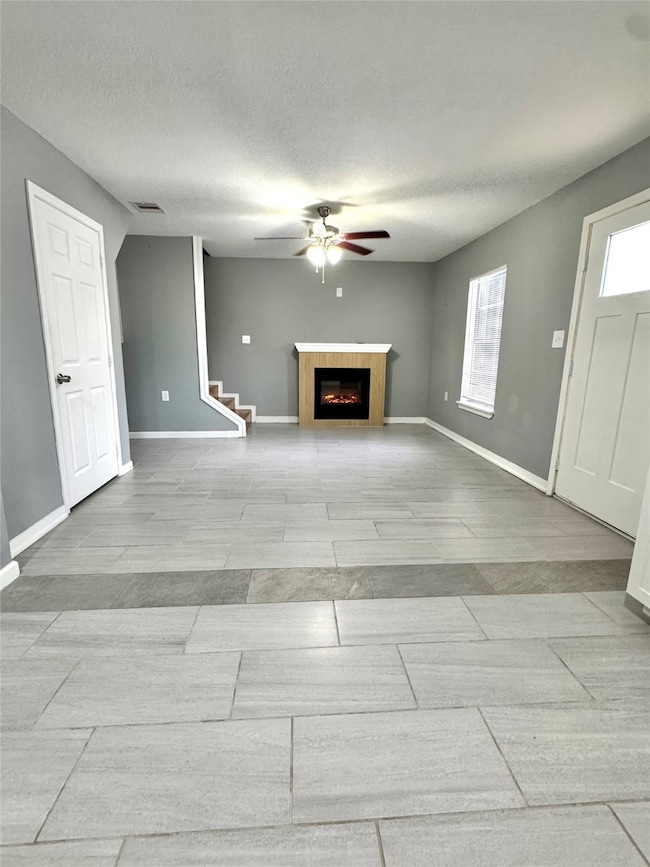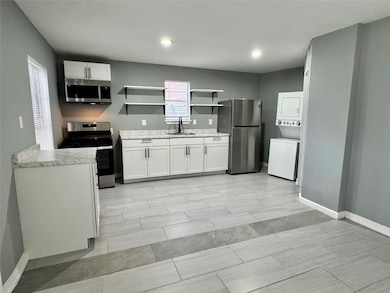4003 Rusk St Unit A Houston, TX 77023
Eastwood NeighborhoodHighlights
- Craftsman Architecture
- Family Room Off Kitchen
- Living Room
- Walk-In Pantry
- Solar Screens
- Entrance Foyer
About This Home
COME AND TAKE A LOOK AT THIS CHARMING APARTMENT. LOCATED IN EADO OF HTX, IN THE DESIRABLE HISTORIC EASTWOOD NEIGHBORHOOD. DOWNTOWN VIEWS AND COFFEE PLANT VIEWS. THIS PROPERTY OFFERS 2 BEDROOMS AND 1 BATH. WITH ITS OWN PRIVATE ENTRY. FULLY UPDATED APARTMENT. AN AREA ALSO FOR A DESK TO HAVE A WORK FROM HOME STATION. STEP OUTSIDE TO WALKING DISTANCE COFFEE SHOP, A LOCAL FAVORITE SEGUNDO COFFEE LAB, COME AND WORK FROM HERE OR HAVE A CUP OF COFFEE. LOCAL FOOD AND RESTAURANTS, AND GROCERY STORE NEARBY. ENTERTAINMENT WALKABLE NEIGHBORHOOD AND PUBLIC TRANSPORTATION NEARBY.
Property Details
Home Type
- Multi-Family
Est. Annual Taxes
- $6,929
Year Built
- Built in 2002
Lot Details
- 5,001 Sq Ft Lot
- Back Yard Fenced
- Cleared Lot
Parking
- Assigned Parking
Home Design
- Craftsman Architecture
- Split Level Home
Interior Spaces
- 800 Sq Ft Home
- 2-Story Property
- Decorative Fireplace
- Solar Screens
- Entrance Foyer
- Family Room Off Kitchen
- Living Room
- Fire and Smoke Detector
- Stacked Washer and Dryer
Kitchen
- Walk-In Pantry
- Gas Oven
- Gas Cooktop
- Microwave
- Disposal
Flooring
- Laminate
- Tile
Bedrooms and Bathrooms
- 2 Bedrooms
- 1 Full Bathroom
- Single Vanity
Schools
- Lantrip Elementary School
- Navarro Middle School
- Austin High School
Utilities
- Central Heating and Cooling System
- No Utilities
Listing and Financial Details
- Property Available on 6/27/25
- 12 Month Lease Term
Community Details
Overview
- Casa Antigua Property Mgmt Association
- Houston City St Rwy Sec 01 Subdivision
Pet Policy
- Call for details about the types of pets allowed
- Pet Deposit Required
Map
Source: Houston Association of REALTORS®
MLS Number: 18647550
APN: 0170960000011
- 3906 Rusk St
- 953 Saint Augustine St
- 4206 Walker St
- 3811 Walker St
- 4208 Walker St
- 3826 Wilmer St
- 3824 Wilmer St
- 405 Grace St
- 3828 Wilmer St
- 3805 Wilmer St
- 301 Grace St Unit 4
- 0 Rusk St
- 4401 Walker St
- 421 Sidney St Unit 1/2
- 304 Milby St
- 213 Grace St
- 3808 Sherman St Unit B
- 26 Hunt St
- 517 Sampson St
- 211 Sidney St
- 807 Cullen Blvd Unit 1
- 807 Cullen Blvd Unit 2
- 808 Oakhurst St Unit 1
- 4114 Mckinney St
- 4115 Lamar St
- 4123 Lamar St Unit 4
- 4101 Dallas St Unit 3
- 4001 Dallas St Unit ID1029264P
- 3901 Dallas St Unit B
- 3901 Dallas St Unit D
- 421 Sidney St Unit 1/2
- 3910 Dallas St Unit 2
- 3902 Dallas St Unit 4
- 322 Everton St
- 304 Milby St Unit 2
- 304 Milby St Unit 1
- 3530 Harrisburg Blvd
- 1204 Saint Joseph St Unit 6
- 4306 Wilmer St Unit 4
- 402 Hutcheson St Unit 5
