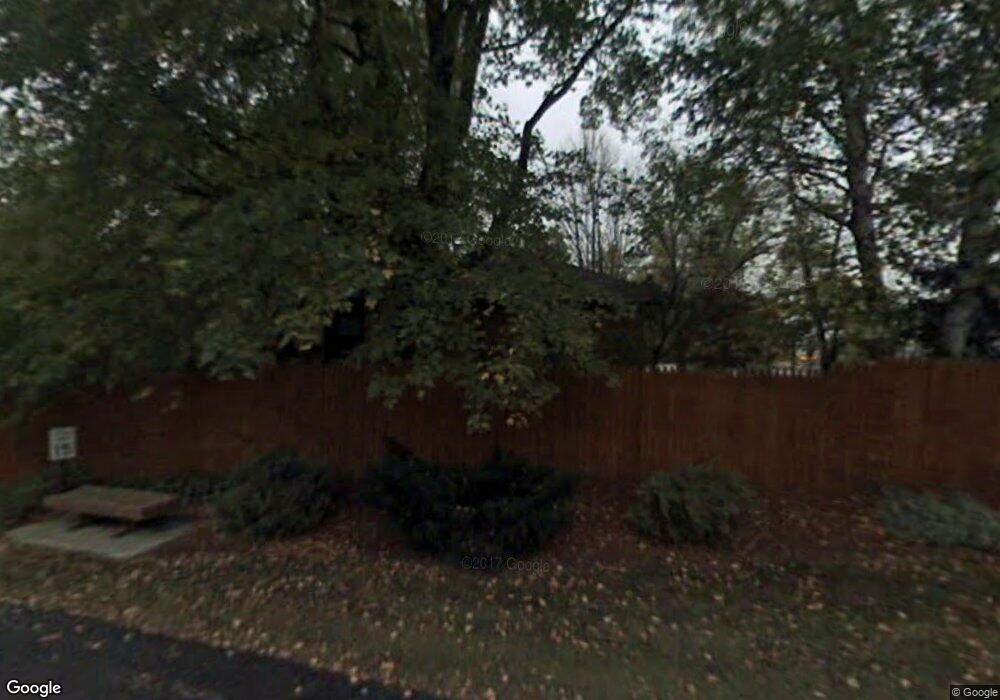4003 S Business Dr Sheboygan, WI 53081
South Sheboygan NeighborhoodEstimated Value: $255,000 - $290,000
3
Beds
1
Bath
1,111
Sq Ft
$239/Sq Ft
Est. Value
About This Home
This home is located at 4003 S Business Dr, Sheboygan, WI 53081 and is currently estimated at $265,708, approximately $239 per square foot. 4003 S Business Dr is a home located in Sheboygan County with nearby schools including Jackson Elementary School, Farnsworth Middle School, and South High School.
Ownership History
Date
Name
Owned For
Owner Type
Purchase Details
Closed on
Dec 1, 2023
Sold by
Martinez Debra L
Bought by
Rahe Brenda L and Hunter Raymond
Current Estimated Value
Home Financials for this Owner
Home Financials are based on the most recent Mortgage that was taken out on this home.
Original Mortgage
$139,000
Outstanding Balance
$136,818
Interest Rate
7.79%
Mortgage Type
New Conventional
Estimated Equity
$128,890
Purchase Details
Closed on
Sep 14, 2023
Sold by
Edith M Rahe Revocable Trust
Bought by
Martinez Debra L
Purchase Details
Closed on
Sep 12, 2023
Sold by
Edith M Rahe Revocable Trust and Rahe Henry A
Bought by
Martinez Debra L and Burns Debra L
Create a Home Valuation Report for This Property
The Home Valuation Report is an in-depth analysis detailing your home's value as well as a comparison with similar homes in the area
Home Values in the Area
Average Home Value in this Area
Purchase History
| Date | Buyer | Sale Price | Title Company |
|---|---|---|---|
| Rahe Brenda L | $104,266 | None Listed On Document | |
| Martinez Debra L | -- | None Listed On Document | |
| Martinez Debra L | -- | None Listed On Document |
Source: Public Records
Mortgage History
| Date | Status | Borrower | Loan Amount |
|---|---|---|---|
| Open | Rahe Brenda L | $139,000 |
Source: Public Records
Tax History Compared to Growth
Tax History
| Year | Tax Paid | Tax Assessment Tax Assessment Total Assessment is a certain percentage of the fair market value that is determined by local assessors to be the total taxable value of land and additions on the property. | Land | Improvement |
|---|---|---|---|---|
| 2024 | $3,264 | $200,500 | $44,500 | $156,000 |
| 2023 | $2,439 | $167,300 | $42,100 | $125,200 |
| 2022 | $2,538 | $144,800 | $42,100 | $102,700 |
| 2021 | $2,625 | $110,900 | $36,700 | $74,200 |
| 2020 | $2,755 | $110,900 | $36,700 | $74,200 |
| 2019 | $2,604 | $110,900 | $36,700 | $74,200 |
| 2018 | $2,590 | $110,900 | $36,700 | $74,200 |
| 2017 | $2,555 | $110,900 | $36,700 | $74,200 |
| 2016 | $2,559 | $110,900 | $36,700 | $74,200 |
| 2015 | $2,678 | $110,900 | $36,700 | $74,200 |
| 2014 | $2,779 | $110,900 | $36,700 | $74,200 |
Source: Public Records
Map
Nearby Homes
- 2832 Granite Ct
- 2602 Camelot Blvd Unit C
- 2403 Cross Creek Dr Unit B
- 1743 Knoll Crest Dr
- 3826 S 15th St
- 1319 Greenfield Ave
- 4419 S 16th St
- 2827 S 20th St
- 2905 S 18th St
- 3430 S 12th Place
- 2820 S 17th St
- 1010 Forest Ave
- 2713 S 15th St
- Preston Plan at Stonebrook Crossing
- Oxford Plan at Stonebrook Crossing
- 2850 Granite Ct
- Bristol Plan at Stonebrook Crossing
- Hawthorne Plan at Stonebrook Crossing
- Regency Plan at Stonebrook Crossing
- Prairieview Plan at Stonebrook Crossing
- 4027 S Business Dr
- 2609 Cross Creek Dr Unit D
- 2609 Cross Creek Dr Unit C
- 2609 Cross Creek Dr Unit B
- 2609 Cross Creek Dr Unit A
- 2609 Cross Creek Dr
- 2626 Cross Creek Dr Unit C
- 2626 Cross Creek Dr Unit B
- 2626 Cross Creek Dr Unit A
- 2626 Cross Creek Dr
- 2626 Cross Creek Dr Unit D
- 2626 Cross Creek Dr Unit D
- 2620 Cross Creek Dr Unit D
- 2620 Cross Creek Dr Unit C
- 2620 Cross Creek Dr Unit B
- 2620 Cross Creek Dr Unit A
- 2610 Cross Creek Dr Unit D
- 2610 Cross Creek Dr Unit C
- 2610 Cross Creek Dr Unit B
- 2610 Cross Creek Dr Unit A
