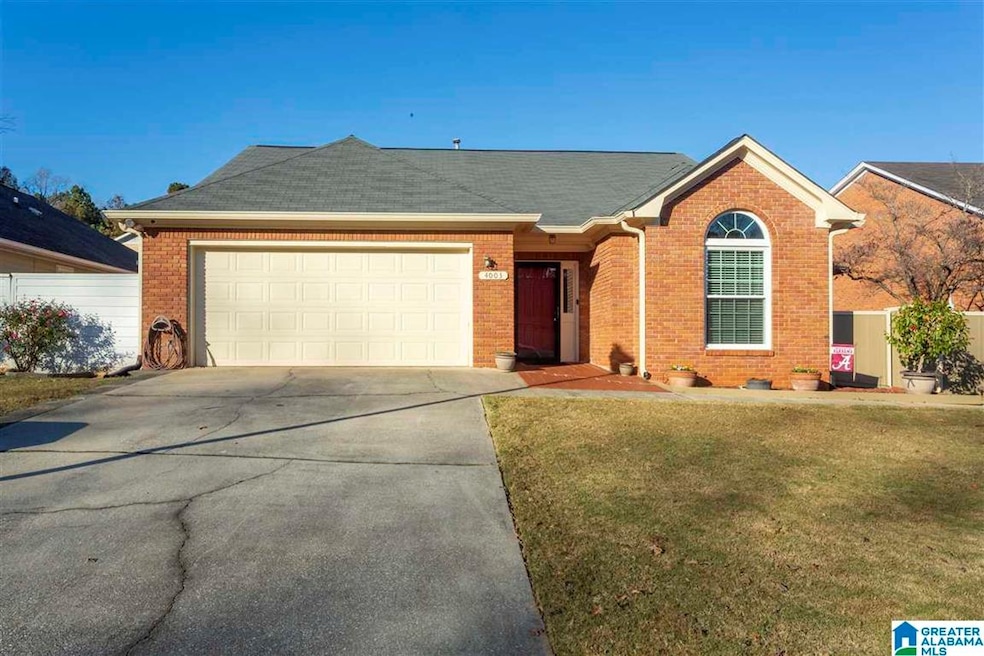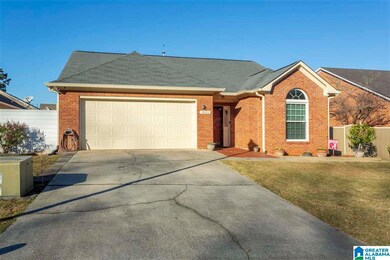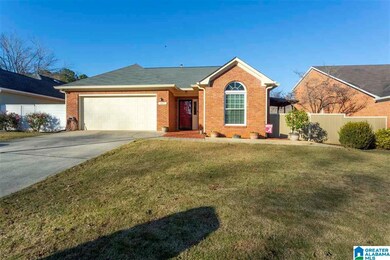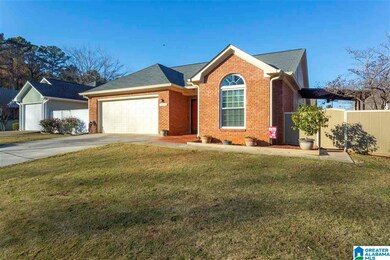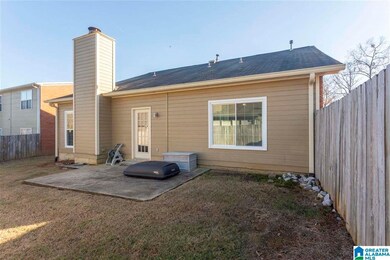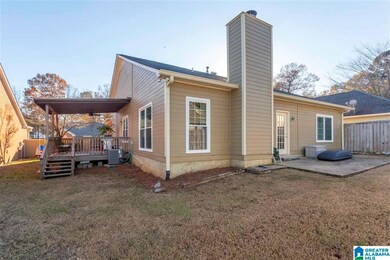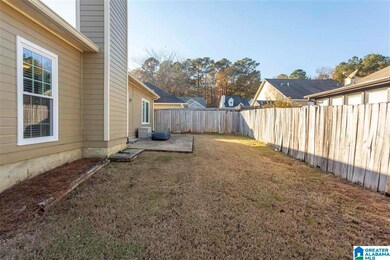
4003 Saddle Run Cir Pelham, AL 35124
Highlights
- Covered Deck
- Cathedral Ceiling
- Attic
- Pelham Oaks Elementary School Rated A-
- Hydromassage or Jetted Bathtub
- Great Room with Fireplace
About This Home
As of December 2021Beautiful 2 bedroom garden home in the wonderful Saddle Run neighborhood just minutes to Hwy 31 and 65. Outside you'll see the NEW WINDOWS throughout the home. Roof within 5 per previous seller. Inside there's a large great room w/fireplace complete w/ NEW remote vent less gas logs. Great room has adjoining dining area. All the ceilings are newly smoothed and painted. NEW interior paint throughout. The master bedroom is very spacious with large walk in closet & renovated en-suite bath. The kitchen features granite countertops, a tile backsplash and a sunny eat-in area. Outside is a wonderful covered deck perfect for grilling & entertainment. There's also a large patio in the back, storage shed & a fully fenced backyard for your pet. The 2 car garage provides great storage space, along with the attic. Sellers love their neighborhood, but are moving with family. Come check out this wonderful home! OPEN HOUSE SUNDAY FROM 1:00-3:00.
Home Details
Home Type
- Single Family
Est. Annual Taxes
- $807
Year Built
- Built in 1988
Lot Details
- 6,098 Sq Ft Lot
- Fenced Yard
HOA Fees
- $5 Monthly HOA Fees
Parking
- 2 Car Garage
- Front Facing Garage
- Driveway
Home Design
- Slab Foundation
- Three Sided Brick Exterior Elevation
Interior Spaces
- 1,562 Sq Ft Home
- 1-Story Property
- Smooth Ceilings
- Cathedral Ceiling
- Ceiling Fan
- Brick Fireplace
- Gas Fireplace
- Double Pane Windows
- Great Room with Fireplace
- Dining Room
- Pull Down Stairs to Attic
- Storm Doors
Kitchen
- Electric Oven
- Electric Cooktop
- Built-In Microwave
- Dishwasher
- Stone Countertops
- Disposal
Flooring
- Carpet
- Laminate
- Tile
Bedrooms and Bathrooms
- 2 Bedrooms
- Walk-In Closet
- 2 Full Bathrooms
- Hydromassage or Jetted Bathtub
- Bathtub and Shower Combination in Primary Bathroom
- Separate Shower
- Linen Closet In Bathroom
Laundry
- Laundry Room
- Laundry on main level
- Washer and Electric Dryer Hookup
Outdoor Features
- Covered Deck
- Patio
Schools
- Pelham Oaks Elementary School
- Pelham Park Middle School
- Pelham High School
Utilities
- Forced Air Heating and Cooling System
- Heat Pump System
- Heating System Uses Gas
- Underground Utilities
- Gas Water Heater
Community Details
- Association fees include common grounds mntc
Listing and Financial Details
- Visit Down Payment Resource Website
- Assessor Parcel Number 13-1-02-1-000-001.054
Ownership History
Purchase Details
Home Financials for this Owner
Home Financials are based on the most recent Mortgage that was taken out on this home.Purchase Details
Home Financials for this Owner
Home Financials are based on the most recent Mortgage that was taken out on this home.Purchase Details
Home Financials for this Owner
Home Financials are based on the most recent Mortgage that was taken out on this home.Similar Homes in the area
Home Values in the Area
Average Home Value in this Area
Purchase History
| Date | Type | Sale Price | Title Company |
|---|---|---|---|
| Warranty Deed | $240,000 | None Available | |
| Warranty Deed | $179,100 | None Available | |
| Survivorship Deed | $125,000 | -- |
Mortgage History
| Date | Status | Loan Amount | Loan Type |
|---|---|---|---|
| Open | $194,688 | VA | |
| Previous Owner | $161,190 | Commercial | |
| Previous Owner | $125,000 | Unknown | |
| Previous Owner | $40,000 | Credit Line Revolving |
Property History
| Date | Event | Price | Change | Sq Ft Price |
|---|---|---|---|---|
| 12/30/2021 12/30/21 | Sold | $240,000 | +11.6% | $154 / Sq Ft |
| 12/03/2021 12/03/21 | For Sale | $215,000 | +20.0% | $138 / Sq Ft |
| 08/03/2020 08/03/20 | Sold | $179,100 | +5.4% | $118 / Sq Ft |
| 06/23/2020 06/23/20 | Pending | -- | -- | -- |
| 06/19/2020 06/19/20 | For Sale | $169,900 | -- | $112 / Sq Ft |
Tax History Compared to Growth
Tax History
| Year | Tax Paid | Tax Assessment Tax Assessment Total Assessment is a certain percentage of the fair market value that is determined by local assessors to be the total taxable value of land and additions on the property. | Land | Improvement |
|---|---|---|---|---|
| 2024 | $1,544 | $26,620 | $0 | $0 |
| 2023 | $1,391 | $23,980 | $0 | $0 |
| 2022 | $0 | $19,040 | $0 | $0 |
| 2021 | $807 | $16,580 | $0 | $0 |
| 2020 | $807 | $14,620 | $0 | $0 |
| 2019 | $736 | $13,400 | $0 | $0 |
| 2017 | $742 | $13,500 | $0 | $0 |
| 2015 | $714 | $13,020 | $0 | $0 |
| 2014 | $697 | $12,720 | $0 | $0 |
Agents Affiliated with this Home
-
Robin Turberville

Seller's Agent in 2021
Robin Turberville
ARC Realty Vestavia
(205) 520-8658
15 in this area
140 Total Sales
-
Sue Ann Myers
S
Buyer's Agent in 2021
Sue Ann Myers
TMI Real Estate
5 in this area
7 Total Sales
-
S
Seller's Agent in 2020
Susan Ritter
ARC Realty Vestavia
-
M
Seller Co-Listing Agent in 2020
Mark Ritter
ARC Realty - Homewood
Map
Source: Greater Alabama MLS
MLS Number: 1304878
APN: 13-1-02-1-000-001-054
- 2113 Aaron Rd
- 4033 Saddle Run Cir
- 4029 Saddle Run Cir
- 111 Cobblestone Terrace
- 137 Chadwick Dr
- 25 Cottage Cir
- 14 Cottage Cir
- 236 Beaver Creek Pkwy
- 156 Sugar Dr
- 3486 Wildewood Dr
- 201 Beaver Creek Pkwy
- 2229 Richmond Ln
- 2103 Baneberry Dr
- 2541 Elizabeth Dr
- 2095 Royal Fern Ln
- 190 Chase Dr
- 2086 Baneberry Dr
- 126 Braxton Way
- 3409 Mitoba Trail Unit 6
- 3409 Mitoba Trail
