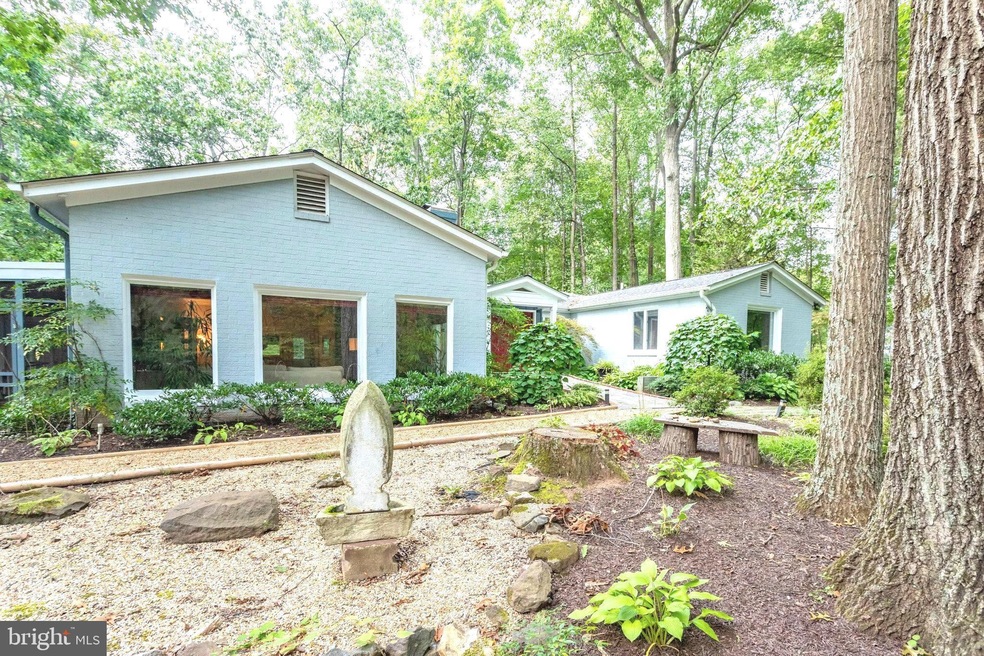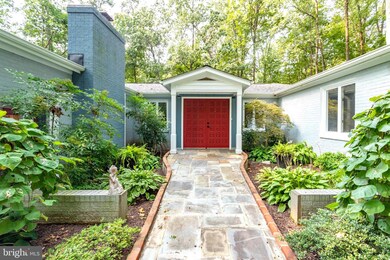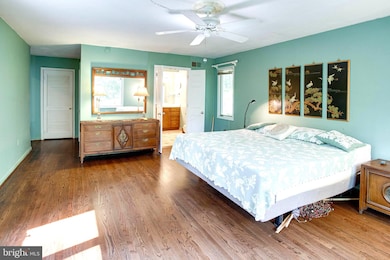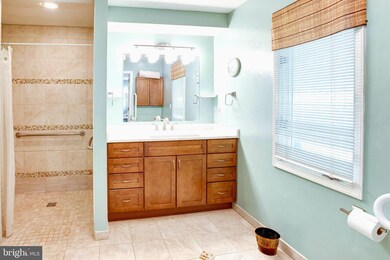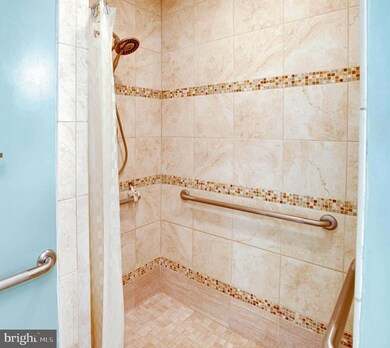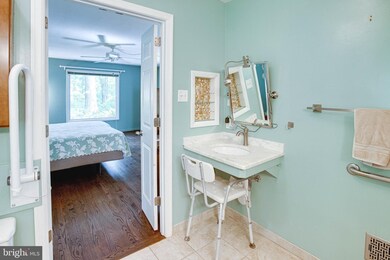
4003 Shady Hollow Ln Gainesville, VA 20155
Sudley Springs NeighborhoodEstimated Value: $751,000 - $837,324
Highlights
- Eat-In Gourmet Kitchen
- View of Trees or Woods
- Open Floorplan
- Samuel L. Gravely Jr. Elementary School Rated A-
- 3.05 Acre Lot
- Deck
About This Home
As of November 2021Single family modern 3200 sq. foot rambler style home, located on 3.5 wooded acres that has been landscaped with seasonal flowering trees and bushes, offering a private sanctuary while in close proximity to downtown Gainesville and VA’s finest wineries.
This unique home has 3 bedrooms and a den that can be used as a guest bedroom, 2.5 baths and a dedicated office space. There is a spacious open eat in kitchen with beautiful quartzite countertops throughout and an oversized island, all updated appliances, a walk-in pantry, and a family area in the kitchen with views of the backyard.
This house also features a massive open living room and dining room that’s over 45 feet long with soaring ceilings, oversized casement windows, sky lights and a fireplace - perfect for entertaining large gatherings any time of year. There are 3 outdoor spaces including a large deck, patio and a screened in porch so you can truly enjoy the nature and outdoors.
Additionally, there is a free-standing shed and a detached 2 car garage offering plenty of storage and an invisible fence.
The owner has recently made the house handicap accessible to include a flagstone walkway leading up to the front of the house, widened doorways, and a power chair lift to accommodate the 4 stairs leading from the living room to the primary hallway.
Owner’s renovations over time have added significant space and square footage that may not yet be included in the tax records.
Home Details
Home Type
- Single Family
Est. Annual Taxes
- $5,938
Year Built
- Built in 1977
Lot Details
- 3.05 Acre Lot
- Cul-De-Sac
- Partially Fenced Property
- Landscaped
- No Through Street
- Wooded Lot
- Property is in excellent condition
- Property is zoned A1
HOA Fees
- $3 Monthly HOA Fees
Parking
- 2 Car Detached Garage
- Garage Door Opener
- Circular Driveway
Property Views
- Woods
- Garden
Home Design
- Rambler Architecture
- Wood Siding
- Brick Front
Interior Spaces
- 3,200 Sq Ft Home
- Property has 1 Level
- Open Floorplan
- Skylights
- Wood Burning Fireplace
- Fireplace With Glass Doors
- Brick Fireplace
- Mud Room
- Entrance Foyer
- Family Room Off Kitchen
- Living Room
- Formal Dining Room
- Den
- Screened Porch
- Storage Room
- Utility Room
- Crawl Space
Kitchen
- Eat-In Gourmet Kitchen
- Breakfast Room
- Stove
- Built-In Microwave
- Dishwasher
- Kitchen Island
- Upgraded Countertops
- Disposal
Flooring
- Wood
- Carpet
- Laminate
Bedrooms and Bathrooms
- 3 Main Level Bedrooms
- En-Suite Primary Bedroom
- En-Suite Bathroom
- Soaking Tub
- Solar Tube
Laundry
- Laundry Room
- Laundry on main level
- Dryer
- Washer
Home Security
- Alarm System
- Flood Lights
Accessible Home Design
- Grab Bars
- Accessible Kitchen
- Chairlift
- Level Entry For Accessibility
- Ramp on the main level
Outdoor Features
- Deck
- Screened Patio
- Exterior Lighting
- Shed
- Outbuilding
Utilities
- Forced Air Heating and Cooling System
- Heating System Powered By Leased Propane
- Vented Exhaust Fan
- Well
- Electric Water Heater
- Gravity Septic Field
- Cable TV Available
Community Details
- Lawnvale Estates Subdivision, Rambler Floorplan
Listing and Financial Details
- Assessor Parcel Number 59007
Ownership History
Purchase Details
Home Financials for this Owner
Home Financials are based on the most recent Mortgage that was taken out on this home.Purchase Details
Home Financials for this Owner
Home Financials are based on the most recent Mortgage that was taken out on this home.Purchase Details
Home Financials for this Owner
Home Financials are based on the most recent Mortgage that was taken out on this home.Purchase Details
Home Financials for this Owner
Home Financials are based on the most recent Mortgage that was taken out on this home.Purchase Details
Home Financials for this Owner
Home Financials are based on the most recent Mortgage that was taken out on this home.Similar Homes in Gainesville, VA
Home Values in the Area
Average Home Value in this Area
Purchase History
| Date | Buyer | Sale Price | Title Company |
|---|---|---|---|
| Corrales Martinez Franklin | $680,000 | Key Title | |
| Yamashita Ted K | -- | -- | |
| Yamashita Ted K | $190,000 | -- | |
| Kiser James | $160,000 | -- | |
| Roche Thierry | $219,000 | -- |
Mortgage History
| Date | Status | Borrower | Loan Amount |
|---|---|---|---|
| Open | Jackson Janae Denise | $443,629 | |
| Open | Corrales Martinez Franklin | $657,305 | |
| Previous Owner | Yamashita Ted K | $472,500 | |
| Previous Owner | Yamashita Ted K | $464,000 | |
| Previous Owner | Yamashita Ted K | $456,251 | |
| Previous Owner | Yamashita Ted K | $456,525 | |
| Previous Owner | Yamashita Ted K | $480,000 | |
| Previous Owner | Yamashita Ted K | $60,000 | |
| Previous Owner | Yamashita Ted K | $200,000 | |
| Previous Owner | Yamashita Ted K | $200,000 | |
| Previous Owner | Yamashita Ted K | $152,000 | |
| Previous Owner | Kiser James | $128,000 | |
| Previous Owner | Roche Thierry | $208,050 |
Property History
| Date | Event | Price | Change | Sq Ft Price |
|---|---|---|---|---|
| 11/12/2021 11/12/21 | Sold | $685,000 | +1.5% | $214 / Sq Ft |
| 09/23/2021 09/23/21 | For Sale | $674,900 | -- | $211 / Sq Ft |
Tax History Compared to Growth
Tax History
| Year | Tax Paid | Tax Assessment Tax Assessment Total Assessment is a certain percentage of the fair market value that is determined by local assessors to be the total taxable value of land and additions on the property. | Land | Improvement |
|---|---|---|---|---|
| 2024 | $6,924 | $696,200 | $205,000 | $491,200 |
| 2023 | $7,080 | $680,400 | $196,600 | $483,800 |
| 2022 | $7,160 | $636,200 | $160,200 | $476,000 |
| 2021 | $317 | $486,800 | $136,900 | $349,900 |
| 2020 | $6,939 | $447,700 | $136,900 | $310,800 |
| 2019 | $6,543 | $422,100 | $136,900 | $285,200 |
| 2018 | $5,088 | $421,400 | $127,500 | $293,900 |
| 2017 | $384 | $403,400 | $128,800 | $274,600 |
| 2016 | $381 | $432,600 | $128,800 | $303,800 |
| 2015 | $365 | $396,500 | $128,200 | $268,300 |
| 2014 | $365 | $421,000 | $118,300 | $302,700 |
Agents Affiliated with this Home
-
Thierry Roche

Seller's Agent in 2021
Thierry Roche
Keller Williams Realty
(703) 303-4010
1 in this area
60 Total Sales
-
Brenda Berryman

Buyer's Agent in 2021
Brenda Berryman
Berryman Realty
(703) 895-8126
1 in this area
23 Total Sales
Map
Source: Bright MLS
MLS Number: VAPW2005600
APN: 7399-67-9767
- 4397 Canterbury Ln
- 4387 Stepney Dr
- 4363 Snow Hill Dr
- 4021 Gypsum Hill Rd
- 4009 Gypsum Hill Rd
- 4187 Stepney Dr
- 4524 Loggmill Rd
- 15280 Riding Club Dr
- 4002 Latham Dr
- 4000 Latham Dr
- 4524 Logmill Rd
- 5638 Lick River Ln
- 15070 Fallen Oaks Place
- 15105 Sky Valley Dr
- 13519 Accord Ct
- 14903 Marlbank Place
- 4609 Besselink Way
- 15120 Heather Mill Ln Unit 304
- 15130 Heather Mill Ln Unit 402
- 15130 Heather Mill Ln Unit 102
- 4003 Shady Hollow Ln
- 4000 Shady Hollow Ln
- 4010 Shady Hollow Ln
- 4428 Sudley Rd
- 4432 Sudley Rd
- 4424 Sudley Rd
- 4015 Shady Hollow Ln
- 4014 Shady Hollow Ln
- 4420 Sudley Rd
- 4440 Sudley Rd
- 4537 Flamingo Dr
- 4512 Misty Acres Ln
- 4549 Flamingo Dr
- 4535 Flamingo Dr
- 4401 Canterbury Ln
- 4531 Flamingo Dr
- 4355 Lawnvale Dr
- 4400 Canterbury Ln
- 4444 Sudley Rd
- 4399 Canterbury Ln
