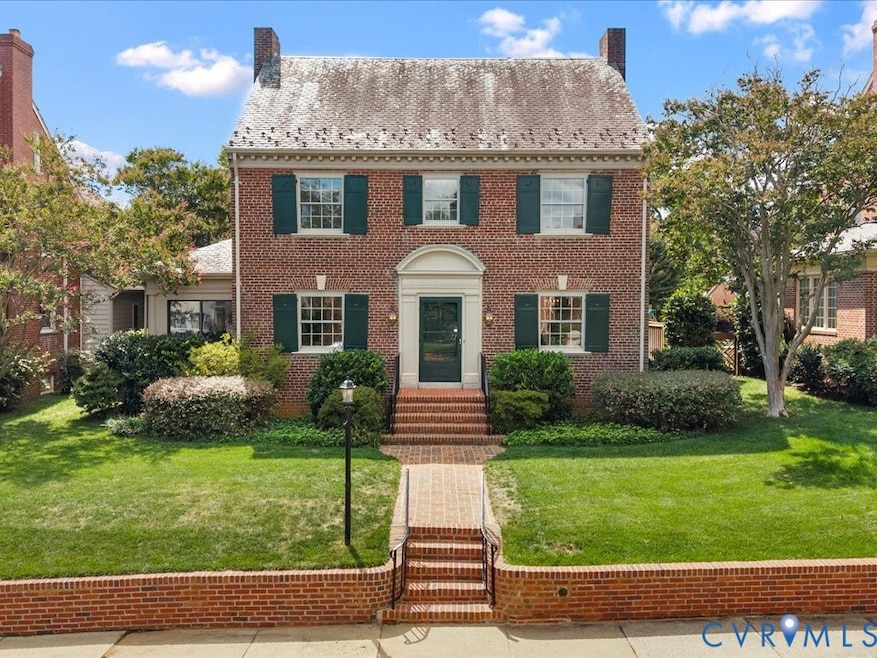4003 W Franklin St Richmond, VA 23221
Malvern Gardens NeighborhoodEstimated payment $5,192/month
Highlights
- Popular Property
- Colonial Architecture
- 2 Fireplaces
- Mary Munford Elementary School Rated A-
- Wood Flooring
- Solid Surface Countertops
About This Home
Welcome to 4003 West Franklin, an iconic brick and slate Colonial nestled on one of West Franklin Street’s most prestigious blocks. Meticulously cared for and presented for the first time in over four decades, this residence offers a rare chance to own a true Richmond treasure. The formal living room is spacious yet warm, highlighted by a striking gas fireplace—perfect for hosting or relaxing—and just beyond, a luminous sunroom invites endless possibilities as a home office, creative studio, or play space. The formal dining room exudes sophistication with detailed custom millwork and classic crown moulding, flowing seamlessly into a kitchen that combines function and charm with a gas range, generous pantry, and cheerful breakfast nook. The third floor offers 657 square feet (not included in square footage) of space that can be used as a workout room, playroom, or private office, while the basement features a cozy, partially finished recreational room with classic wood paneling and a wood-burning fireplace—an ideal retreat for movie nights or gatherings. Outside, the backyard feels private and inviting, leading to a handsome detached brick and slate two-car garage with alley access. Refined architectural details and consistent 9-foot ceilings give the home a timeless sense of scale and style. Don’t miss this exceptional offering in one of Richmond’s most sought-after neighborhoods—just a short stroll to Stella’s, Pilates, and the exciting new American Lafayette restaurant coming in October.
Listing Agent
Shaheen Ruth Martin & Fonville Brokerage Email: info@srmfre.com License #0225074854 Listed on: 08/17/2025

Home Details
Home Type
- Single Family
Est. Annual Taxes
- $8,028
Year Built
- Built in 1939
Lot Details
- 8,333 Sq Ft Lot
- Zoning described as R-5
Parking
- 1 Car Detached Garage
- Off-Street Parking
Home Design
- Colonial Architecture
- Brick Exterior Construction
- Slab Foundation
- Frame Construction
- Slate Roof
- Plaster
Interior Spaces
- 2,614 Sq Ft Home
- 2-Story Property
- Crown Molding
- 2 Fireplaces
- Wood Burning Fireplace
- Fireplace Features Masonry
- Gas Fireplace
- Dining Area
- Wood Flooring
- Washer and Dryer Hookup
Kitchen
- Breakfast Area or Nook
- Eat-In Kitchen
- Dishwasher
- Kitchen Island
- Solid Surface Countertops
Bedrooms and Bathrooms
- 4 Bedrooms
- 2 Full Bathrooms
Basement
- Walk-Out Basement
- Basement Fills Entire Space Under The House
Outdoor Features
- Rear Porch
Schools
- Munford Elementary School
- Albert Hill Middle School
- Thomas Jefferson High School
Utilities
- Zoned Heating and Cooling System
- Radiator
- Heating System Uses Natural Gas
- Water Heater
Community Details
- Monument Avenue Gardens Subdivision
Listing and Financial Details
- Assessor Parcel Number W000-1785-006
Map
Home Values in the Area
Average Home Value in this Area
Tax History
| Year | Tax Paid | Tax Assessment Tax Assessment Total Assessment is a certain percentage of the fair market value that is determined by local assessors to be the total taxable value of land and additions on the property. | Land | Improvement |
|---|---|---|---|---|
| 2025 | $8,220 | $685,000 | $255,000 | $430,000 |
| 2024 | $8,028 | $669,000 | $255,000 | $414,000 |
| 2023 | $6,132 | $621,000 | $235,000 | $386,000 |
| 2022 | $6,132 | $538,000 | $185,000 | $353,000 |
| 2021 | $6,132 | $504,000 | $125,000 | $379,000 |
| 2020 | $6,132 | $511,000 | $120,000 | $391,000 |
| 2019 | $5,748 | $479,000 | $110,000 | $369,000 |
| 2018 | $5,664 | $472,000 | $110,000 | $362,000 |
| 2017 | $4,740 | $452,000 | $125,000 | $327,000 |
| 2016 | $5,316 | $443,000 | $125,000 | $318,000 |
| 2015 | $4,740 | $408,000 | $110,000 | $298,000 |
| 2014 | $4,740 | $395,000 | $110,000 | $285,000 |
Property History
| Date | Event | Price | Change | Sq Ft Price |
|---|---|---|---|---|
| 09/12/2025 09/12/25 | For Sale | $849,000 | -- | $325 / Sq Ft |
Source: Central Virginia Regional MLS
MLS Number: 2522983
APN: W000-1785-006
- 3925 Park Ave
- 4210 Park Ave
- 705 N Hamilton St Unit D
- 4302 W Franklin St
- 4307 W Franklin St
- 3509 Park Ave
- 3913 Hanover Ave
- 320 N Hamilton St
- 316 N Hamilton St
- The Grove Home 3 Plan at The Grove on Hamilton
- The Grove Home 6 Plan at The Grove on Hamilton
- 308 N Hamilton St
- 4407 Leonard Pkwy
- 4411 Leonard Pkwy
- 3535 Hanover Ave Unit B
- 4509 W Franklin St
- 3417 Cutshaw Ave
- 4511 Park Ave
- 3519 Hanover Ave Unit A
- 4512 Bromley Ln
- 3923 Park Ave Unit B
- 907 N L North Hamilton St
- 907 N Hamilton St
- 3700 Monument Ave
- 3502 Kensington Ave
- 308 N Nansemond St
- 3600 Grove Ave
- 3810 W Broad St
- 41 1/2 Malvern Ave
- 3600 W Broad St Unit 306
- 3600 W Broad St Unit 105
- 1310 Roseneath Rd
- 4520 Grove Ave Unit u4
- 3131 W Grace St Unit 1
- 1209 Mactavish Ave
- 3410 W Clay St
- 3215 Stuart Ave
- 3215 Stuart Ave Unit 30
- 3710 W Cary St
- 2001 Dabney Rd






