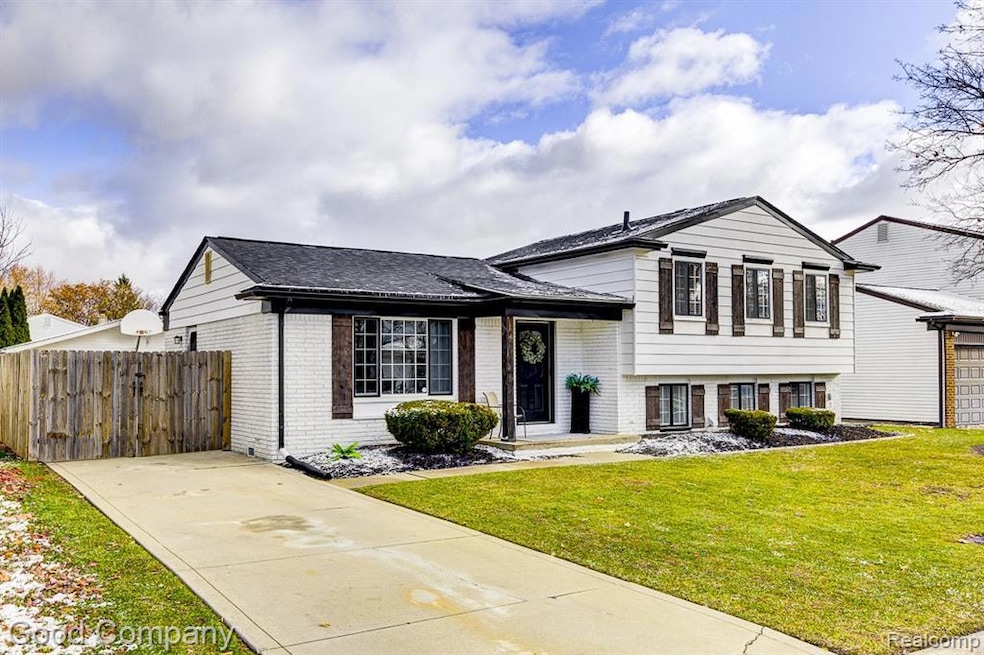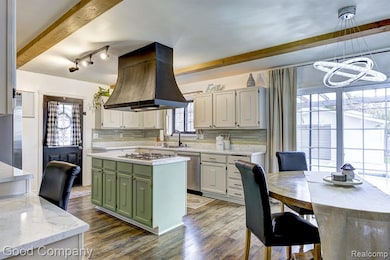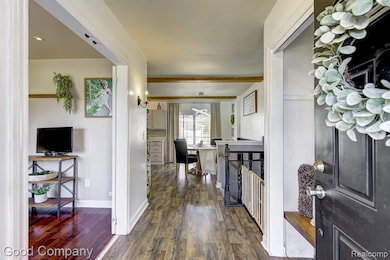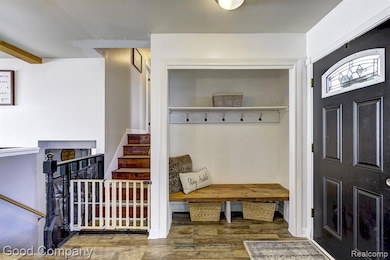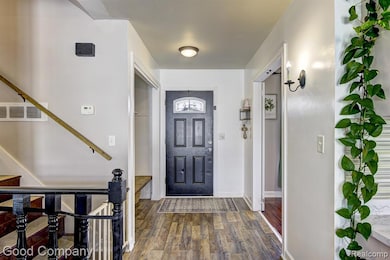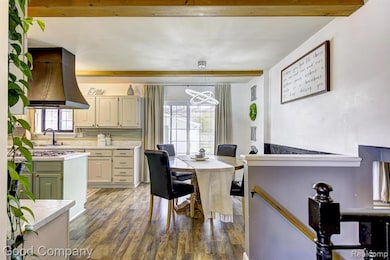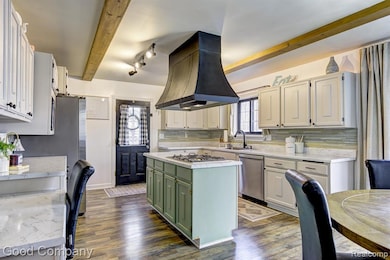
$340,000
- 4 Beds
- 1.5 Baths
- 1,560 Sq Ft
- 12227 Polara Dr
- Sterling Heights, MI
Matterport virtual walkthrough available on Homes. Charming colonial in Sterling Heights featuring four spacious bedrooms, a private fenced backyard, and a beautiful three seasons room. This lovely home offers fantastic curb appeal with large trees, lush landscaping, and an attached two-car garage. Inside, the inviting living room flows into the kitchen and a formal dining room—ideal for both
Jim Shaffer Good Company
