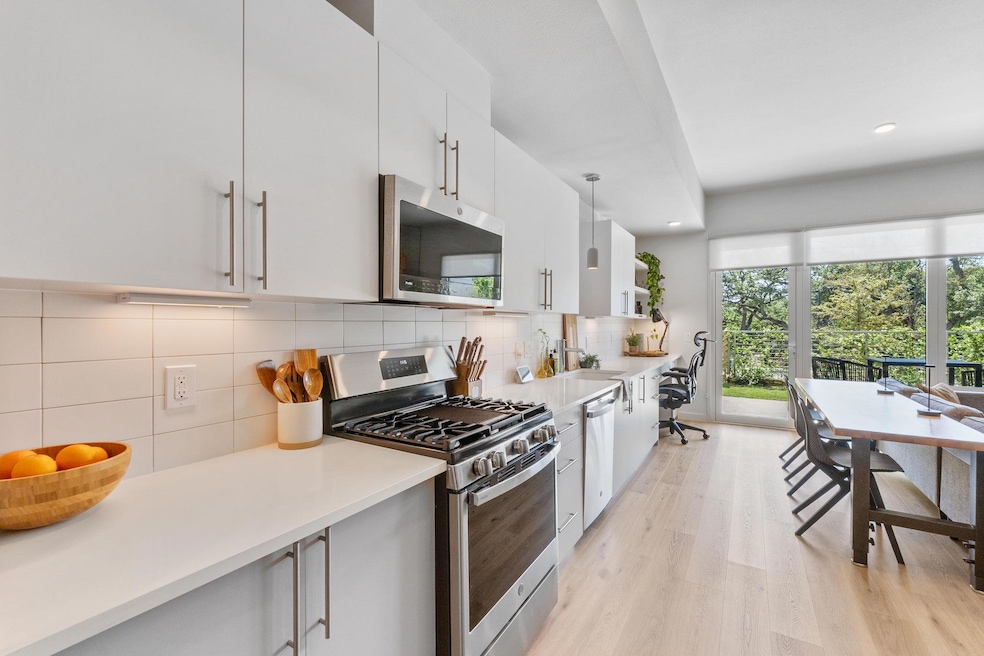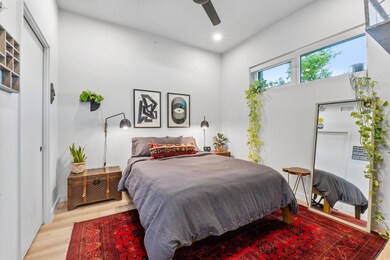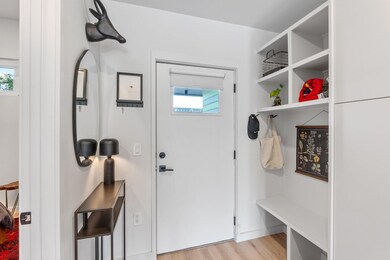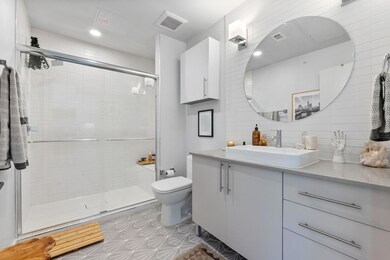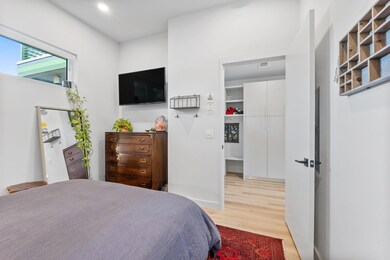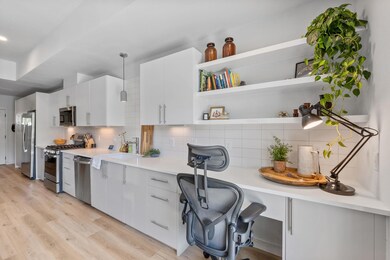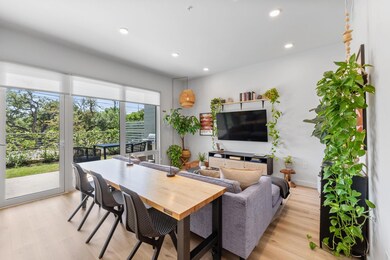
4004 Banister Ln Unit 105 Austin, TX 78704
South Lamar NeighborhoodEstimated payment $2,508/month
Highlights
- Gated Community
- Open Floorplan
- High Ceiling
- Built-In Freezer
- Main Floor Primary Bedroom
- Quartz Countertops
About This Home
Don’t miss this stunning ground-floor 1-bedroom, 1-bathroom condo offering a balanced combination of luxury, functionality, and outdoor space. Thoughtfully designed with a seamless layout, this residence features 10’ ceilings and expansive windows that flood the open-concept living area with natural light. Step outside to enjoy a generous 14’x8’ covered balcony and a private fenced yard—perfect for pet owners or anyone who appreciates a bit of outdoor privacy (optional yard maintenance available for an additional fee).
The sleek kitchen is equipped with solid-surface countertops, a full stainless steel appliance package including refrigerator, and modern cabinetry, ideal for both everyday living and entertaining. Durable hard-surface flooring extends throughout the home.
Retreat to a spacious primary suite complete with a walk-in closet and a spa-like bath featuring a walk-in shower with locally handmade tile.
Located within the contemporary MESA condominiums, this gated community offers covered parking, a resort-style pool with lounge deck, outdoor gas fire pits, and a designated dog run. All just minutes from Austin’s most vibrant neighborhoods, including South Lamar, South 1st, South Congress, and Downtown.
Whether you're a first-time homebuyer, student, or investor, this turnkey opportunity is ready for you. Schedule your tour today!
Listing Agent
Devora Realty Brokerage Phone: (310) 806-0302 License #0745822 Listed on: 07/10/2025
Property Details
Home Type
- Condominium
Est. Annual Taxes
- $4,657
Year Built
- Built in 2022
Lot Details
- West Facing Home
- Dog Run
- Private Yard
HOA Fees
- $328 Monthly HOA Fees
Home Design
- Slab Foundation
- Membrane Roofing
Interior Spaces
- 675 Sq Ft Home
- 1-Story Property
- Open Floorplan
- High Ceiling
- Ceiling Fan
- Recessed Lighting
- Solar Screens
- Storage
- Stacked Washer and Dryer
Kitchen
- Built-In Electric Oven
- Gas Range
- Microwave
- Built-In Freezer
- Built-In Refrigerator
- Dishwasher
- Stainless Steel Appliances
- Quartz Countertops
- Disposal
Flooring
- Tile
- Vinyl
Bedrooms and Bathrooms
- 1 Primary Bedroom on Main
- Walk-In Closet
- 1 Full Bathroom
Parking
- 1 Parking Space
- Carport
- Secured Garage or Parking
- Assigned Parking
Accessible Home Design
- No Interior Steps
- Stepless Entry
Outdoor Features
- Covered Patio or Porch
- Electric Grill
Schools
- Galindo Elementary School
- Lively Middle School
- Travis High School
Utilities
- Central Heating and Cooling System
- Natural Gas Connected
- Electric Water Heater
- High Speed Internet
Listing and Financial Details
- Assessor Parcel Number 04060918060000
Community Details
Overview
- Mesa Condominiums Association
- Mesa Condos Subdivision
Recreation
- Community Pool
- Dog Park
Pet Policy
- Pet Amenities
Security
- Gated Community
Map
Home Values in the Area
Average Home Value in this Area
Tax History
| Year | Tax Paid | Tax Assessment Tax Assessment Total Assessment is a certain percentage of the fair market value that is determined by local assessors to be the total taxable value of land and additions on the property. | Land | Improvement |
|---|---|---|---|---|
| 2025 | $4,657 | $287,711 | $488 | $287,223 |
| 2023 | $4,657 | $99,801 | $48,833 | $50,968 |
Property History
| Date | Event | Price | Change | Sq Ft Price |
|---|---|---|---|---|
| 08/24/2025 08/24/25 | Price Changed | $329,000 | -2.9% | $487 / Sq Ft |
| 08/22/2025 08/22/25 | For Sale | $339,000 | 0.0% | $502 / Sq Ft |
| 08/22/2025 08/22/25 | Price Changed | $1,850 | 0.0% | $3 / Sq Ft |
| 08/21/2025 08/21/25 | Off Market | -- | -- | -- |
| 07/10/2025 07/10/25 | For Rent | $1,950 | 0.0% | -- |
| 07/10/2025 07/10/25 | For Sale | $339,000 | +21.1% | $502 / Sq Ft |
| 04/06/2023 04/06/23 | Sold | -- | -- | -- |
| 02/10/2020 02/10/20 | Pending | -- | -- | -- |
| 01/13/2020 01/13/20 | For Sale | $279,900 | 0.0% | $415 / Sq Ft |
| 09/19/2019 09/19/19 | Off Market | -- | -- | -- |
| 08/10/2019 08/10/19 | For Sale | $279,900 | -- | $415 / Sq Ft |
Similar Homes in Austin, TX
Source: Unlock MLS (Austin Board of REALTORS®)
MLS Number: 1744200
APN: 970154
- 4004 Banister Ln Unit 215
- 4004 Banister Ln Unit 202
- 3819 Southway Dr Unit 220
- 3819 Southway Dr Unit 105
- 3819 Southway Dr Unit 207
- 3820 Southway Dr Unit C
- 1323 Southport Dr Unit D
- 1603 Grayford Dr
- 3812 Southway Dr Unit 101
- 3812 Southway Dr Unit 103
- 1206 Marcy St
- 1200 Marcy St
- 1104 Marcy St Unit B
- 4000 Clawson Rd
- 4303 Hank Ave
- 900 Banister Ln Unit D
- 3510 Southridge Dr
- 4314 Jinx Ave Unit A
- 4409 Banister Ln
- 3700 Clawson Rd Unit 503
- 4004 Banister Ln Unit 202
- 1200 Banister Ln Unit 2
- 1304 Summer Oak Dr
- 1322 Morgan Ln Unit B
- 1322 Morgan Lane # A Ln Unit A
- 1113 Banister Ln
- 3819 Southway Dr Unit 210
- 3810 Southway Dr Unit 102
- 3804 Southway Dr Unit Apartment 102
- 1508 Southport Dr
- 3816 Southway Dr Unit 104
- 4301 Banister Ln Unit A
- 1301 W Ben White Blvd Unit 104
- 1301 W Ben White Blvd Unit 108
- 1603 Grayford Dr
- 3812 Southway Dr Unit 101
- 1317 Southport Dr Unit C
- 1317 Southport Dr Unit B
- 1206 Marcy St
- 1202 Southport Dr Unit A
