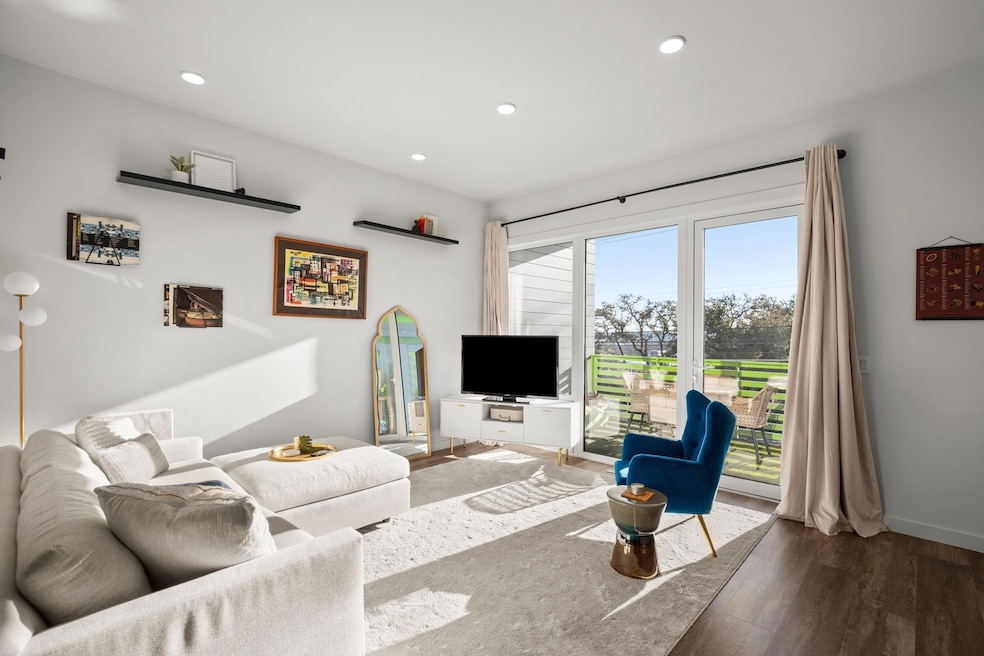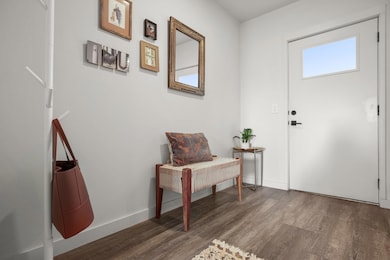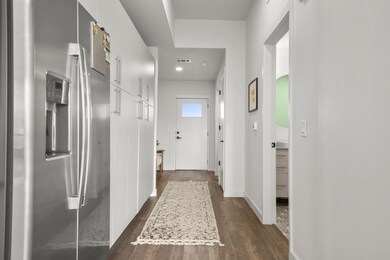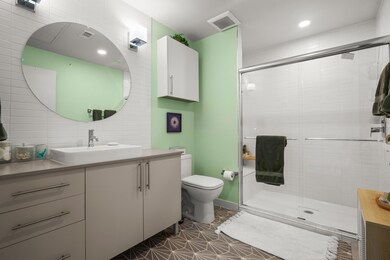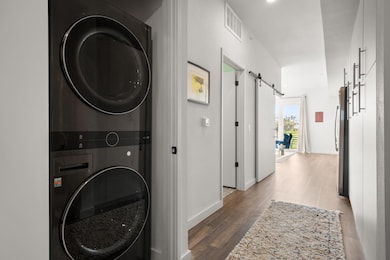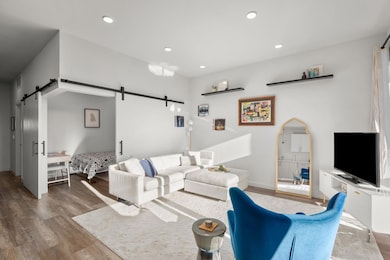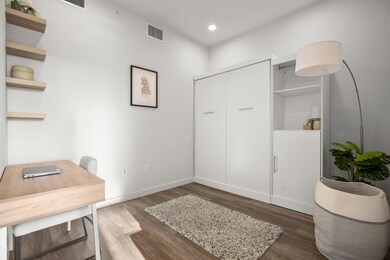4004 Banister Ln Unit 202 Austin, TX 78704
South Lamar NeighborhoodEstimated payment $2,930/month
Highlights
- 0.96 Acre Lot
- Main Floor Primary Bedroom
- Quartz Countertops
- Open Floorplan
- High Ceiling
- Neighborhood Views
About This Home
Welcome to this beautiful South Austin condo in the famed 78704 ZIP Code. This condo offers an open and airy floor plan. The kitchen offers a space to create culinary delights, complemented beautifully by its countertops and backsplash. Step into the bathroom and discover a tiled walk in shower. This property boasts a Den/Study, providing a tranquil space to work or lounge, while the patio and balcony offers South Austin views. Residents also have access to a community pool, adding a resort-like feel to everyday living. With nearby, shopping and restaurants in the neighborhood this condominium offers a unique opportunity to embrace the Austin lifestyle.
Listing Agent
Compass RE Texas, LLC Brokerage Phone: (512) 917-9839 License #0535302 Listed on: 07/02/2025

Property Details
Home Type
- Condominium
Est. Annual Taxes
- $7,540
Year Built
- Built in 2021
Lot Details
- Northwest Facing Home
- Security Fence
- Landscaped
HOA Fees
- $295 Monthly HOA Fees
Home Design
- Slab Foundation
- Membrane Roofing
- HardiePlank Type
Interior Spaces
- 870 Sq Ft Home
- 1-Story Property
- Open Floorplan
- High Ceiling
- Neighborhood Views
Kitchen
- Gas Range
- Microwave
- Dishwasher
- Quartz Countertops
- Disposal
Flooring
- Tile
- Vinyl
Bedrooms and Bathrooms
- 1 Primary Bedroom on Main
- 1 Full Bathroom
Home Security
Parking
- 1 Parking Space
- Carport
- Assigned Parking
Outdoor Features
- Balcony
- Fire Pit
Schools
- Galindo Elementary School
- Lively Middle School
- Travis High School
Additional Features
- No Interior Steps
- Energy-Efficient Appliances
- City Lot
- Central Heating and Cooling System
Listing and Financial Details
- Assessor Parcel Number 04060918180000
Community Details
Overview
- Association fees include common area maintenance, insurance, ground maintenance, maintenance structure, parking
- Mesa Condominiums Association
- Built by Motivado Group
- Mesa Condominiums Subdivision
Amenities
- Common Area
- Community Mailbox
Recreation
- Community Pool
- Dog Park
Security
- Fire and Smoke Detector
Map
Home Values in the Area
Average Home Value in this Area
Tax History
| Year | Tax Paid | Tax Assessment Tax Assessment Total Assessment is a certain percentage of the fair market value that is determined by local assessors to be the total taxable value of land and additions on the property. | Land | Improvement |
|---|---|---|---|---|
| 2025 | $7,540 | $380,965 | $629 | $380,336 |
| 2023 | $7,540 | $126,111 | $62,941 | $63,170 |
Property History
| Date | Event | Price | List to Sale | Price per Sq Ft | Prior Sale |
|---|---|---|---|---|---|
| 11/24/2025 11/24/25 | Price Changed | $2,000 | -20.0% | $2 / Sq Ft | |
| 11/12/2025 11/12/25 | Price Changed | $2,500 | +13.6% | $3 / Sq Ft | |
| 10/22/2025 10/22/25 | For Rent | $2,200 | 0.0% | -- | |
| 10/08/2025 10/08/25 | Price Changed | $380,000 | -3.8% | $437 / Sq Ft | |
| 07/02/2025 07/02/25 | For Sale | $395,000 | +9.7% | $454 / Sq Ft | |
| 04/03/2023 04/03/23 | Sold | -- | -- | -- | View Prior Sale |
| 10/18/2022 10/18/22 | Price Changed | $360,000 | +4.3% | $414 / Sq Ft | |
| 05/01/2021 05/01/21 | Pending | -- | -- | -- | |
| 03/31/2021 03/31/21 | Off Market | -- | -- | -- | |
| 03/31/2021 03/31/21 | Pending | -- | -- | -- | |
| 03/25/2021 03/25/21 | For Sale | $345,000 | -- | $397 / Sq Ft |
Source: Unlock MLS (Austin Board of REALTORS®)
MLS Number: 2362254
APN: 970166
- 4004 Banister Ln Unit 115
- 4004 Banister Ln Unit 105
- 4004 Banister Ln Unit 215
- 4004 Banister Ln Unit 214
- 4004 Banister Ln Unit 303
- 4004 Banister Ln Unit 309
- 3819 Southway Dr Unit 120
- 3819 Southway Dr Unit 208
- 3819 Southway Dr Unit 207
- 3819 Southway Dr Unit 220
- 3819 Southway Dr Unit 104
- 3819 Southway Dr Unit 105
- 1608 Morgan Ln
- 1206 Marcy St
- 1609 Morgan Ln
- 3905 Clawson Rd Unit 12
- 1307 Southport Dr Unit B
- 1104 Marcy St Unit B
- 1314 Southport Dr
- 4303 Hank Ave
- 1200 Banister Ln Unit 2
- 1304 Summer Oak Dr
- 1322 Morgan Ln Unit B
- 1322 Morgan Lane # A Ln Unit A
- 3806 Southridge Dr Unit ID1292401P
- 1113 Banister Ln
- 3819 Southway Dr Unit 210
- 3805 Southridge Dr Unit D
- 3804 Southway Dr Unit Apartment 102
- 3822 Southway Dr Unit 103
- 3806 Southway Dr Unit 102
- 1508 Southport Dr
- 3816 Southway Dr Unit 101
- 4301 Banister Ln Unit A
- 1301 W Ben White Blvd Unit 108
- 1210 Southport Dr Unit A
- 1210 Southport Dr Unit B
- 1317 Southport Dr Unit C
- 3812 Southway Dr Unit 102
- 1206 Marcy St
