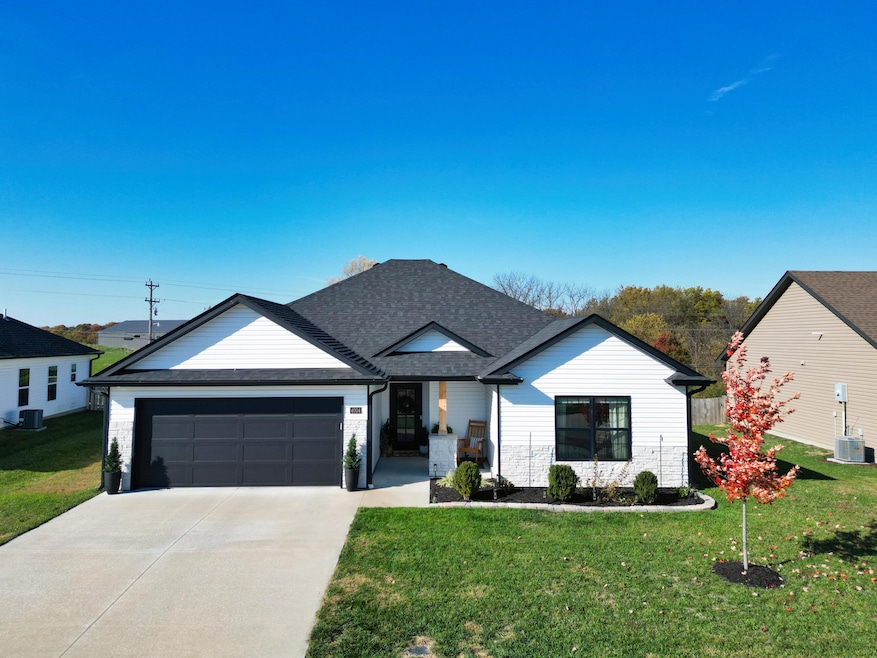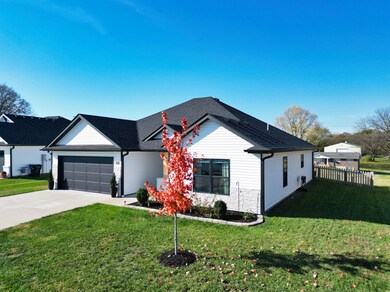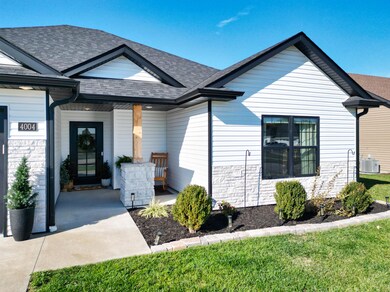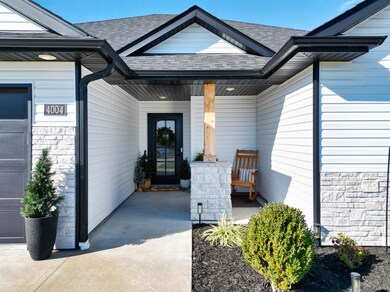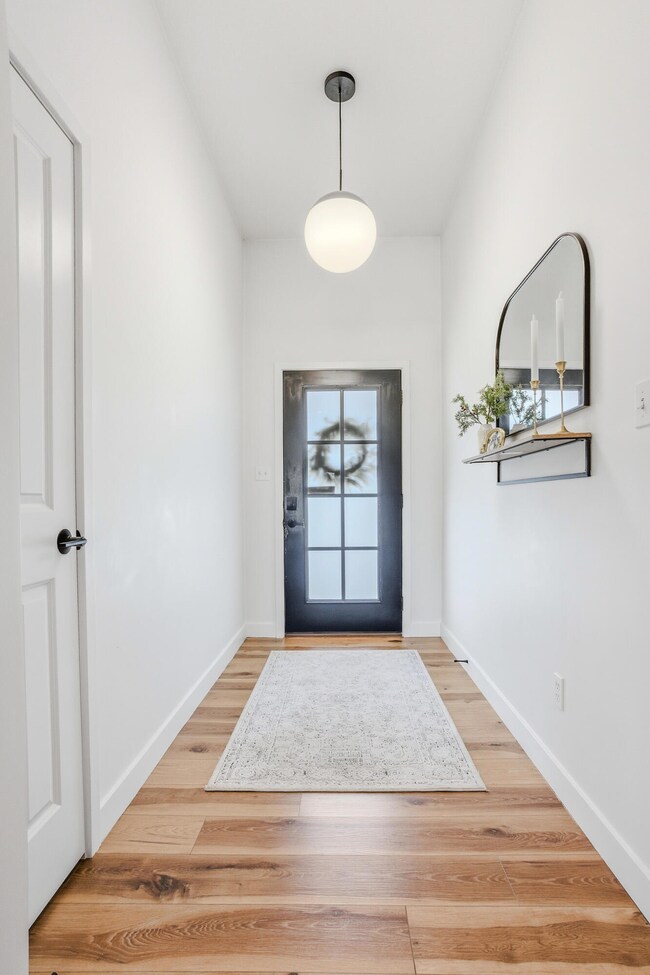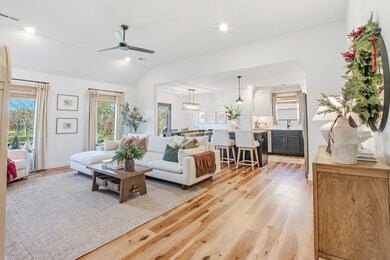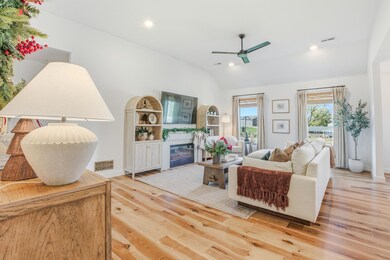
4004 Clydesdale Dr Columbia, MO 65202
Estimated payment $1,831/month
Highlights
- Hot Property
- Ranch Style House
- 2 Car Attached Garage
- David H. Hickman High School Rated A-
- Covered Patio or Porch
- Bathtub with Shower
About This Home
Welcome to 4004 Clydesdale Drive in Willows Falls!
You'll fall in love the moment you step into this light and bright home featuring an inviting open floor plan with 3 bedrooms and 2 bathrooms.
The spacious primary suite offers a relaxing retreat with a walk-in closet, dual vanities, and stand-alone shower. The kitchen is both stylish and functional, boasting solid-surface countertops, a butcher block island, custom ceiling-height cabinets, a pantry, and all appliances included.
Enjoy the airy living spaces with luxury vinyl plank flooring throughout the main areas — perfect for both entertaining and everyday living. Step outside to the fully fenced backyard, ideal for pets, play, or simply relaxing outdoors.
This darling home has it all — comfort, style, and a wonderful comm Freestanding fireplace, nest thermostat & ring doorbell do not convey.
Listing Agent
Weichert, Realtors - House of Brokers License #2007009542 Listed on: 11/14/2025
Home Details
Home Type
- Single Family
Est. Annual Taxes
- $2,499
Year Built
- Built in 2021
Lot Details
- Lot Dimensions are 70 x 120.96
- South Facing Home
- Wood Fence
- Back Yard Fenced
- Lot Has A Rolling Slope
- Cleared Lot
- Zoning described as R-S Single Family Residential
HOA Fees
- $15 Monthly HOA Fees
Parking
- 2 Car Attached Garage
Home Design
- Ranch Style House
- Traditional Architecture
- Concrete Foundation
- Slab Foundation
- Poured Concrete
- Architectural Shingle Roof
- Stone Veneer
- Vinyl Construction Material
Interior Spaces
- 1,500 Sq Ft Home
- Paddle Fans
- Vinyl Clad Windows
- Combination Kitchen and Dining Room
- Fire and Smoke Detector
Kitchen
- Dishwasher
- Kitchen Island
- Disposal
Flooring
- Carpet
- Vinyl
Bedrooms and Bathrooms
- 3 Bedrooms
- Split Bedroom Floorplan
- Bathroom on Main Level
- 2 Full Bathrooms
- Bathtub with Shower
- Shower Only
Outdoor Features
- Covered Patio or Porch
Schools
- Parkade Elementary School
- West Middle School
- Hickman High School
Utilities
- Forced Air Heating and Cooling System
- Heating System Uses Natural Gas
- High Speed Internet
- Cable TV Available
Community Details
- $200 Initiation Fee
- Built by CacheRiver Homes LLC
- Willow Falls Subdivision
Listing and Financial Details
- Assessor Parcel Number 1190300040740001
Map
Home Values in the Area
Average Home Value in this Area
Tax History
| Year | Tax Paid | Tax Assessment Tax Assessment Total Assessment is a certain percentage of the fair market value that is determined by local assessors to be the total taxable value of land and additions on the property. | Land | Improvement |
|---|---|---|---|---|
| 2025 | $2,778 | $42,427 | $6,650 | $35,777 |
| 2024 | $2,499 | $37,050 | $6,650 | $30,400 |
| 2023 | $2,479 | $37,050 | $6,650 | $30,400 |
| 2022 | $2,476 | $37,050 | $6,650 | $30,400 |
| 2021 | $178 | $2,660 | $2,660 | $0 |
| 2020 | $190 | $2,660 | $2,660 | $0 |
| 2019 | $190 | $2,660 | $2,660 | $0 |
| 2018 | $0 | $0 | $0 | $0 |
Property History
| Date | Event | Price | List to Sale | Price per Sq Ft | Prior Sale |
|---|---|---|---|---|---|
| 11/14/2025 11/14/25 | For Sale | $305,000 | +30.8% | $203 / Sq Ft | |
| 07/30/2021 07/30/21 | Sold | -- | -- | -- | View Prior Sale |
| 04/20/2021 04/20/21 | For Sale | $233,225 | -- | $155 / Sq Ft | |
| 04/19/2021 04/19/21 | Pending | -- | -- | -- |
Purchase History
| Date | Type | Sale Price | Title Company |
|---|---|---|---|
| Warranty Deed | -- | Boone Central Title Company | |
| Warranty Deed | -- | Boone Central Title Co |
Mortgage History
| Date | Status | Loan Amount | Loan Type |
|---|---|---|---|
| Open | $227,720 | New Conventional | |
| Previous Owner | $198,000 | Construction |
About the Listing Agent
I’m Stacey Swalla, Owner and Team Lead for Stacey Swalla & Associates, LLC. at House of Brokers Realty. I am a licensed realtor with 20+ years of experience in assisting buyers & sellers in Boone County and surrounding areas.
I’m passionate about real estate and I take pride in being a “matchmaker” for my clients. My husband and I live in north Columbia on our horse farm with our 2 dogs Ike and Millie. When we aren’t working, we enjoy traveling and hanging out with family and friends.
Stacey's Other Listings
Source: Columbia Board of REALTORS®
MLS Number: 430849
APN: 11-903-00-04-074-00
- 3960 Clydesdale Dr
- 713 Promenade Dr
- 3701 Parrot Ct
- 3900 Dayton Ave
- 3703 Clydesdale Dr
- 3601 Snow Leopard Dr
- 4008 Zambezi Dr
- 4410 N Creasy Springs Rd
- 3405 Alligator Ln
- LOT 228 Corcoran Dr
- LOT 229 Corcoran Dr
- LOT 211 Chancellor Cir
- LOT 230 Corcoran Dr
- LOT 213 Chancellor Cir
- LOT 212 Chancellor Cir
- 4325 Chancellor Cir
- LOT 246 Peregrine Place
- 4305 Peregrine Place
- LOT 116 Corcoran Dr
- LOT 226 Chancellor Cir
- 4012 Arctic Fox Dr
- 4004 Snowy Owl Dr Unit 4006
- 4010 Snowy Owl Dr
- 36 Blue Ridge Rd Unit 103
- 4912 Alpine Ridge Dr
- 2002 Bridgewater Dr
- 5301 Silver Mill Dr Unit 5303
- 2008 Gus Ct Unit 2010
- 1544 Timber Creek Dr
- 2200 Aaron Dr
- 2925 Northland Dr Unit 202
- 1507 Native Dancer Ct
- 1417 Raleigh Dr
- 1415 Raleigh Dr Unit 1417
- 1904 Mayberry Dr
- 5311 Currituck Ln
- 1413 Bodie Dr Unit 1415
- 1410 Greensboro Dr
- 1407 Greensboro Dr
- 1427 Bodie Dr
