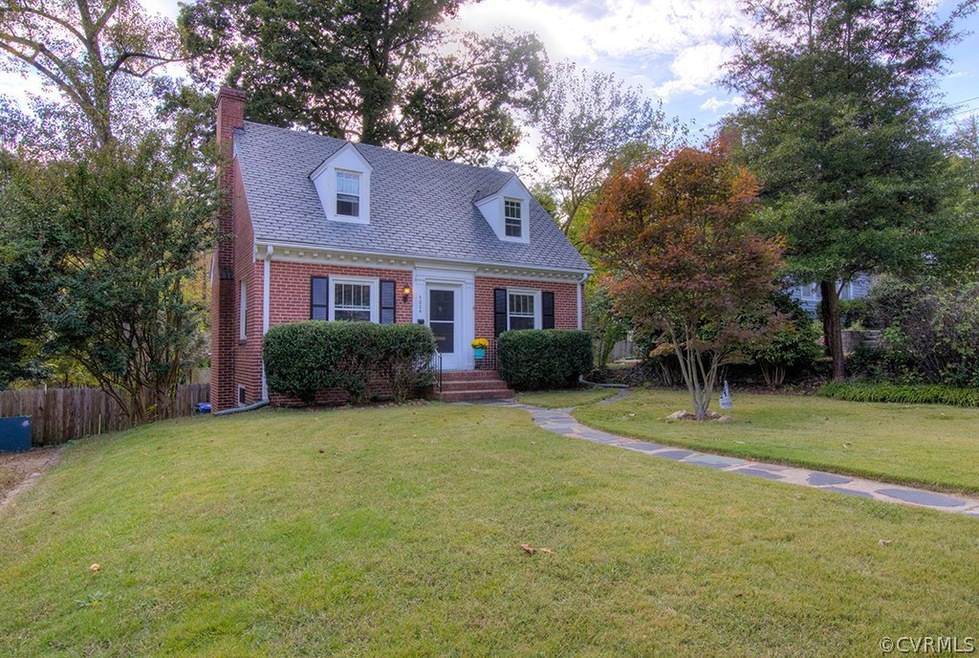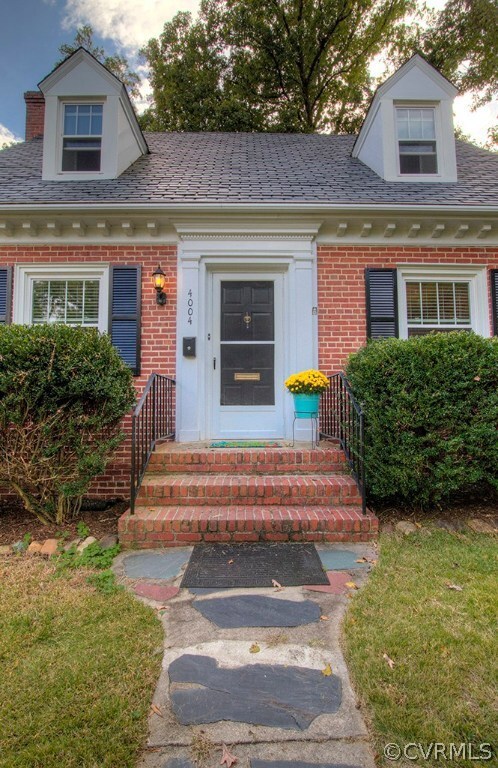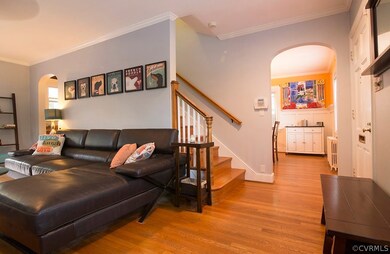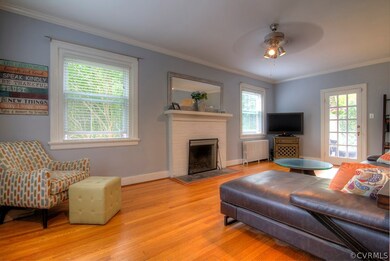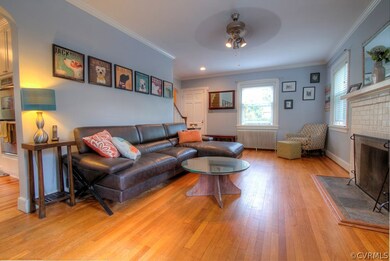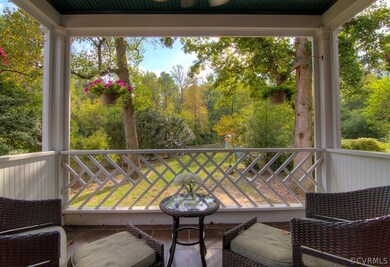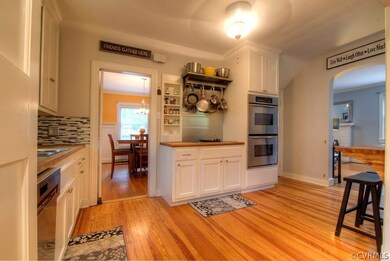
4004 Dunston Ave Richmond, VA 23225
Northrop NeighborhoodAbout This Home
As of May 2025Don’t miss this charming brick/slate cape with Pottery Barn appeal in the desirable Forest Hill neighborhood. Walk to Richmond’s best farmers’ market and beautiful Forest Hill Park as well as to cafes and restaurants. You walk into a spacious living room with oak floors, brick fireplace and it opens up to a lovely patio. You will love the huge renovated kitchen with butcher block counters, glass tile back splash, stainless steel appliances and breakfast bar. The wainscoting in the dining room is spectacular and incredibly charming for this 1930’s home. The upstairs boasts 2 spacious bedrooms and bathroom. The heated basement offers a den, office (which can be easily converted into a 3rd bedroom) and a second full bath. Last but not least, enjoy your large and fully fenced in yard from your stone patio.
Last Agent to Sell the Property
Lis Ramon
Shaheen Ruth Martin & Fonville License #0225209747 Listed on: 10/12/2015
Home Details
Home Type
Single Family
Est. Annual Taxes
$5,520
Year Built
1939
Lot Details
0
Listing Details
- Property Type: Residential
- Property Sub Type: Single Family Residence
- Year Built: 1939
- Property Attached Yn: No
- Lot Size Acres: 0.3
- Ownership: Individuals
- Subdivision Name: Forest Hill Park Terrace
- Architectural Style: Cape Cod
- Garage Yn: No
- New Construction: No
- Year Built Details: Actual
- ResoBuildingAreaSource: Appraiser
- Property Sub Type Additional: Single Family Residence
- Special Features: None
Interior Features
- Flooring: Ceramic Tile, Vinyl, Wood
- Basement: Finished, Heated, Walk-Out Access
- Appliances: Double Oven, Dishwasher, Electric Cooking, Disposal, Gas Water Heater, Microwave, Refrigerator
- Basement YN: Yes
- Full Bathrooms: 2
- Total Bedrooms: 2
- Fireplace Features: Masonry, Wood Burning
- Fireplaces: 1
- Fireplace: Yes
- Interior Amenities: Bookcases, Built-in Features, Ceiling Fan(s), Separate/Formal Dining Room, Recessed Lighting
- Living Area: 2066.0
- Stories: 1
- ResoLivingAreaSource: Appraiser
Exterior Features
- Roof: Slate
- Fencing: Full
- Pool Features: None
- Waterfront: No
- Construction Type: Brick
- Exterior Features: Storage, Shed, Unpaved Driveway
- Other Structures: Shed(s)
- Patio And Porch Features: Rear Porch, Patio
- Property Condition: Resale
Garage/Parking
- Parking Features: Driveway, Unpaved
Utilities
- Heating: Baseboard, Electric, Radiator(s)
- Cooling: Window Unit(s)
- Sewer: Public Sewer
- Water Source: Public
- Security: Security System
- Cooling Y N: Yes
- Heating Yn: Yes
Schools
- Middle Or Junior School: Thompson
Lot Info
- Parcel Number: S0002921049
- Zoning Description: R-4 Single Family
- ResoLotSizeUnits: Acres
Tax Info
- Tax Year: 2015
- Tax Annual Amount: 2388.0
- Tax Lot: 0.30
MLS Schools
- Elementary School: Westover Hills
- High School: Richmond High School for the Arts
Ownership History
Purchase Details
Home Financials for this Owner
Home Financials are based on the most recent Mortgage that was taken out on this home.Purchase Details
Home Financials for this Owner
Home Financials are based on the most recent Mortgage that was taken out on this home.Purchase Details
Home Financials for this Owner
Home Financials are based on the most recent Mortgage that was taken out on this home.Purchase Details
Home Financials for this Owner
Home Financials are based on the most recent Mortgage that was taken out on this home.Purchase Details
Home Financials for this Owner
Home Financials are based on the most recent Mortgage that was taken out on this home.Similar Homes in Richmond, VA
Home Values in the Area
Average Home Value in this Area
Purchase History
| Date | Type | Sale Price | Title Company |
|---|---|---|---|
| Bargain Sale Deed | $525,000 | Fidelity National Title | |
| Warranty Deed | $229,950 | Attorney | |
| Warranty Deed | $194,000 | -- | |
| Warranty Deed | -- | -- | |
| Warranty Deed | $72,500 | -- |
Mortgage History
| Date | Status | Loan Amount | Loan Type |
|---|---|---|---|
| Open | $315,000 | New Conventional | |
| Previous Owner | $222,000 | Adjustable Rate Mortgage/ARM | |
| Previous Owner | $195,458 | New Conventional | |
| Previous Owner | $188,100 | New Conventional | |
| Previous Owner | $201,300 | New Conventional | |
| Previous Owner | $155,200 | New Conventional | |
| Previous Owner | $113,848 | FHA | |
| Previous Owner | $68,850 | New Conventional |
Property History
| Date | Event | Price | Change | Sq Ft Price |
|---|---|---|---|---|
| 05/21/2025 05/21/25 | Sold | $525,000 | +5.2% | $284 / Sq Ft |
| 04/14/2025 04/14/25 | Pending | -- | -- | -- |
| 04/05/2025 04/05/25 | For Sale | $499,000 | +51.2% | $270 / Sq Ft |
| 06/25/2019 06/25/19 | Sold | $330,000 | +14.2% | $160 / Sq Ft |
| 05/19/2019 05/19/19 | Pending | -- | -- | -- |
| 05/15/2019 05/15/19 | For Sale | $289,000 | +25.7% | $140 / Sq Ft |
| 11/30/2015 11/30/15 | Sold | $229,950 | 0.0% | $111 / Sq Ft |
| 10/14/2015 10/14/15 | Pending | -- | -- | -- |
| 10/12/2015 10/12/15 | For Sale | $229,950 | -- | $111 / Sq Ft |
Tax History Compared to Growth
Tax History
| Year | Tax Paid | Tax Assessment Tax Assessment Total Assessment is a certain percentage of the fair market value that is determined by local assessors to be the total taxable value of land and additions on the property. | Land | Improvement |
|---|---|---|---|---|
| 2025 | $5,520 | $460,000 | $92,000 | $368,000 |
| 2024 | $5,232 | $436,000 | $92,000 | $344,000 |
| 2023 | $5,268 | $439,000 | $92,000 | $347,000 |
| 2022 | $4,776 | $398,000 | $77,000 | $321,000 |
| 2021 | $3,756 | $321,000 | $70,000 | $251,000 |
| 2020 | $3,756 | $313,000 | $70,000 | $243,000 |
| 2019 | $2,844 | $241,000 | $70,000 | $171,000 |
| 2018 | $2,772 | $231,000 | $70,000 | $161,000 |
| 2017 | $2,700 | $225,000 | $70,000 | $155,000 |
| 2016 | $2,436 | $203,000 | $47,000 | $156,000 |
| 2015 | $2,388 | $199,000 | $47,000 | $152,000 |
| 2014 | $2,388 | $199,000 | $47,000 | $152,000 |
Agents Affiliated with this Home
-
R
Seller's Agent in 2025
Remington Rand
Rand Properties
-
A
Buyer's Agent in 2025
Amanda James
Joyner Fine Properties
-
K
Seller's Agent in 2019
Ken Hurst
Ken Hurst Real Estate
-
L
Seller's Agent in 2015
Lis Ramon
Shaheen Ruth Martin & Fonville
Map
Source: Central Virginia Regional MLS
MLS Number: 1528326
APN: S000-2921-049
- 4018 Forest Hill Ave Unit 9
- 4009 Crutchfield St
- 3800 Midlothian Turnpike
- 4313 Forest Hill Ave
- 514 W 33rd St
- 4500 Forest Hill Ave
- 3215 Forest Hill Ave
- 105 Winber Dr
- 111 Larne Ave
- 118 E 34th St
- 1908 Hillcrest Cir
- 400 W 31st St
- 206 Larne Ave
- 3004 Ferncliff Rd
- 3403 Lawson St
- 2907 Semmes Ave
- 17 E 31st St
- 1907 Southcliff Rd
- 3406 Lawson St
- 2005 Southcliff Rd
