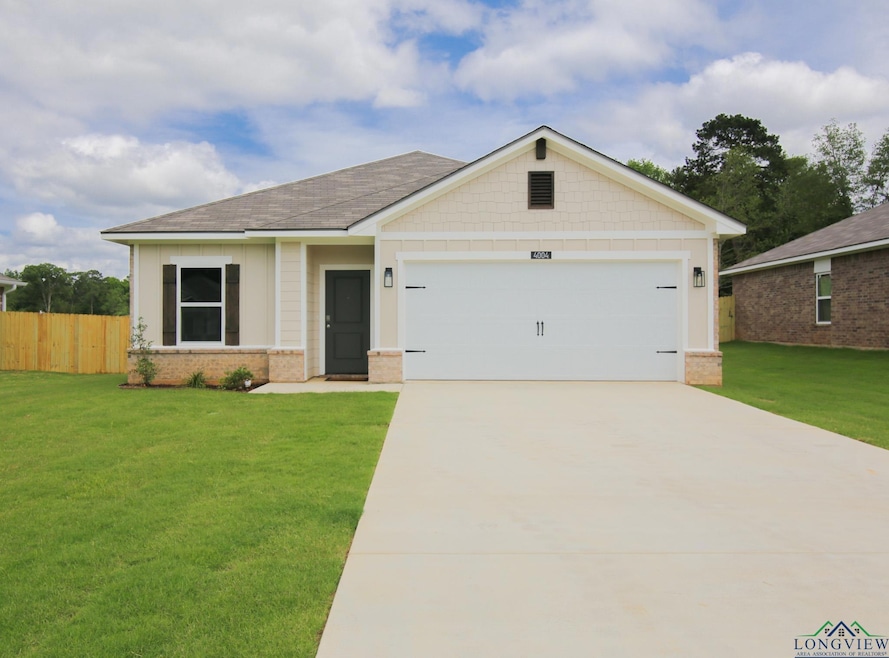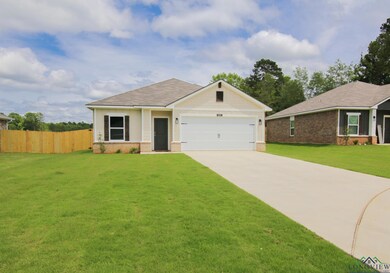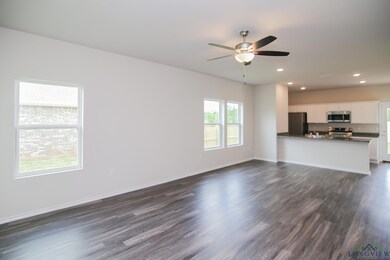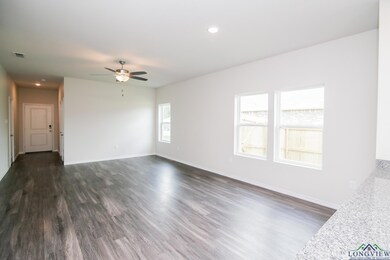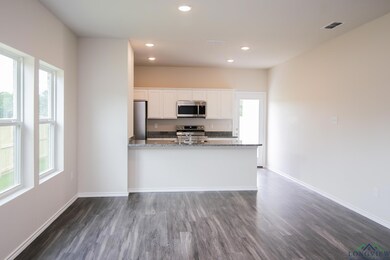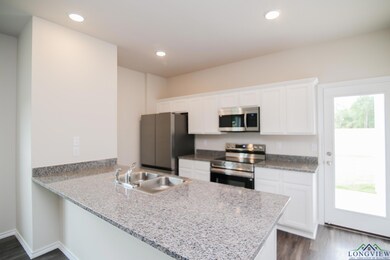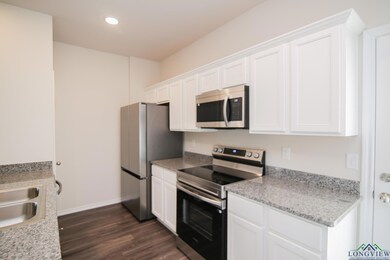4004 Gregg Tex Rd Unit Southern Oaks Longview, TX 75604
4
Beds
2
Baths
1,409
Sq Ft
2025
Built
Highlights
- Traditional Architecture
- No HOA
- Walk-In Closet
- Spring Hill Intermediate School Rated A-
- 2 Car Attached Garage
- Bathtub with Shower
About This Home
For Rent – New Construction Home in Spring Hill ISD. Lawn care included!! Be the first to live in this beautiful new construction home located off of Gilmer Rd in the desirable Spring Hill ISD! This spacious 4-bedroom, 2-bathroom home features modern finishes throughout, including stainless steel appliances, a fenced backyard, and a 2-car garage. Enjoy comfortable living in a quiet neighborhood with easy access to schools, shopping, and more. Don’t miss this opportunity!
Home Details
Home Type
- Single Family
Year Built
- Built in 2025
Lot Details
- Wood Fence
- Landscaped
Parking
- 2 Car Attached Garage
Home Design
- Traditional Architecture
- Brick Exterior Construction
- Slab Foundation
- Composition Roof
Interior Spaces
- 1,409 Sq Ft Home
- 1-Story Property
- Ceiling Fan
- Living Room
- Combination Kitchen and Dining Room
- Front Basement Entry
- Laundry Room
Kitchen
- Electric Cooktop
- Microwave
- Dishwasher
Flooring
- Carpet
- Vinyl
Bedrooms and Bathrooms
- 4 Bedrooms
- Walk-In Closet
- 2 Full Bathrooms
- Bathtub with Shower
Utilities
- Central Heating and Cooling System
- Electric Water Heater
Community Details
- No Home Owners Association
- Southern Oaks Subdivision
Listing and Financial Details
- Assessor Parcel Number 1601918
Map
Source: Longview Area Association of REALTORS®
MLS Number: 20253771
Nearby Homes
- 4001 Gregg Tex Rd
- 4020 Gregg Tex Rd
- TBD Dollahite
- 000 Tevey Rd
- 4500 Cannon St
- 4502 Cannon St
- 229 Syble Ln
- 3603 Stracener Rd
- 5889 Texas 300
- 101 Remington Trail
- 126 Gamel Rd
- 107 Lakeway Ln
- 107 Tracy Lynn St
- 103 Mia Ln
- 120 Mia Ln
- 122 Mia Ln
- TBD Graystone Rd Unit TBD George Richie Fr
- 216 Remington Trail
- 5602 Osprey Place
- 2802 Peregrine Tr
