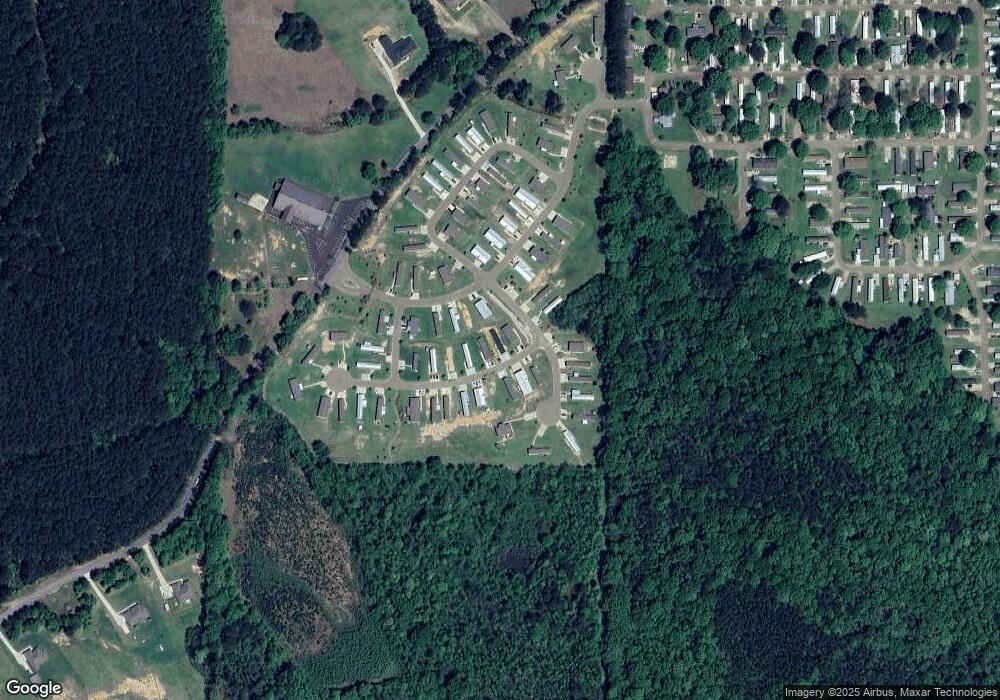4004 Hillsboro Dr Brandon, MS 39042
3
Beds
2
Baths
1,248
Sq Ft
--
Built
About This Home
This home is located at 4004 Hillsboro Dr, Brandon, MS 39042. 4004 Hillsboro Dr is a home located in Rankin County with nearby schools including Rouse Elementary School, Brandon Elementary School, and Stonebridge Elementary School.
Create a Home Valuation Report for This Property
The Home Valuation Report is an in-depth analysis detailing your home's value as well as a comparison with similar homes in the area
Home Values in the Area
Average Home Value in this Area
Tax History Compared to Growth
Map
Nearby Homes
- 905 Elm Hill Dr Unit LOT
- 4027 Hillsboro Dr
- 913 Elm Hill Dr
- 730 Sawgrass Lakes Dr
- 124 Jasmine Cove Dr
- 612 Conti Dr
- 105 Jasmine Cove Dr
- 555 Lincolns Dr
- 227 Jasmine Cove Cir
- 225 Greenfield Crossing
- 104 Greenfield Ridge Dr
- 105 Hyde Park Dr
- 411 Mississippi 468
- 301 Jasmine Cove
- 704 Parkdale Place
- 709 Parkdale Place
- 672 Conti Dr
- 3019 Willow Dr
- 401 Windchase Dr
- 0 Whitfield Rd Unit 4122575
- 4000 Hillsboro Dr
- 830 Commodore Ct
- 5188 Country Meadows Ct
- 6070 Greystone Ct
- 0 Greenfield Cir
- 5074 Country Meadows Ct
- 6076 Greystone Ct
- 1205 Greenfield Cir
- 5091 Meadowood Dr
- 6044 Rolling Meadows Cir
- 947 Filmore Dr
- 6058 Rolling Meadows Cir
- 943 Filmore Dr
- 937 Filmore Dr
- 935 Filmore Dr
- 1211 Greenfield Cir
- 946 Filmore Dr
- 958 Filmore Dr
- 925 Filmore Dr
- 963 Filmore Dr
