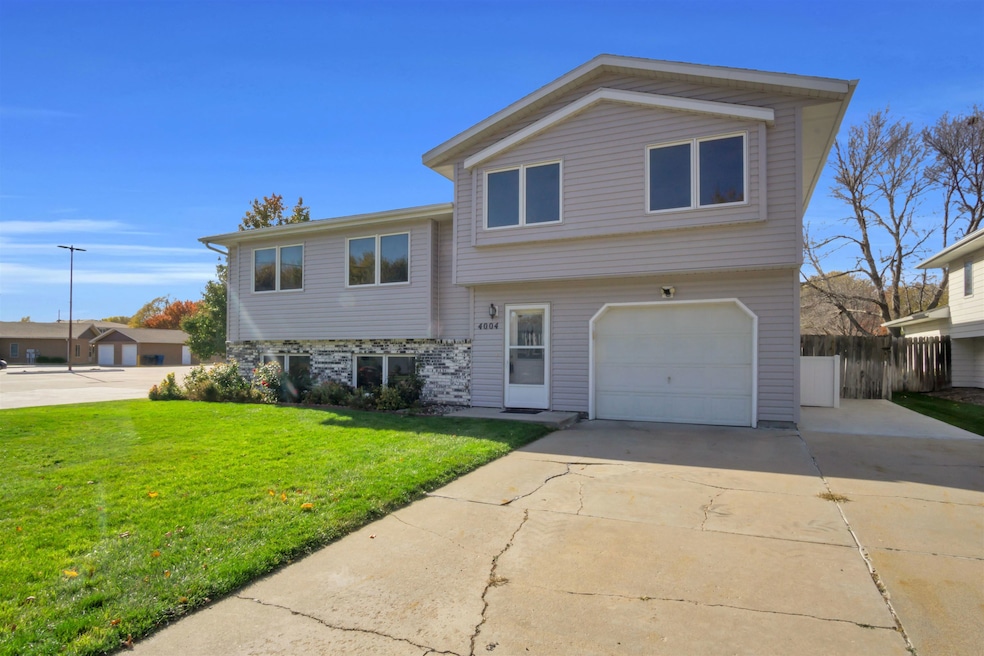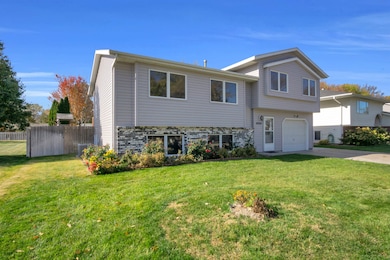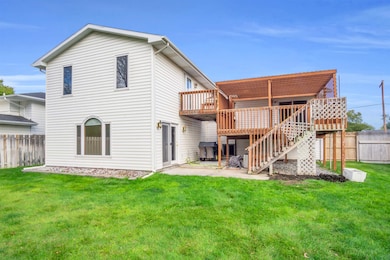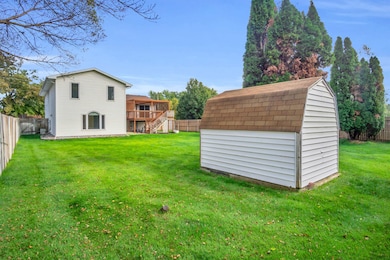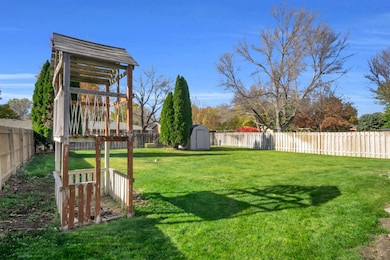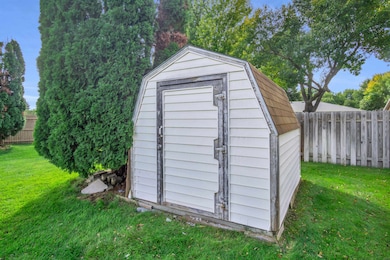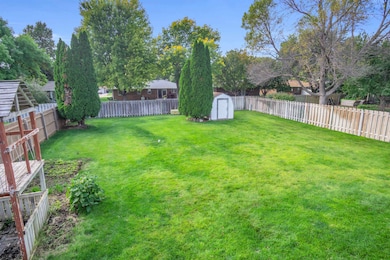4004 I Ave Kearney, NE 68847
Estimated payment $2,095/month
Total Views
27,851
5
Beds
4
Baths
2,843
Sq Ft
$116
Price per Sq Ft
Highlights
- Deck
- 1 Car Attached Garage
- Water Softener is Owned
- Wood Flooring
- Sliding Doors
- Forced Air Heating System
About This Home
UPDATE! New roof and new siding is complete!! You'll be amazed at the all the space this home offers! The majority of the home has hard surfaced floors, including real wood floors in the living room, dining room, and kitchen! There are two gas furnaces and two AC units, plus two family rooms! The backyard is spacious, and the deck is large for enjoying outdoor time. There is also a concrete pad next to the driveway for extra parking. Sellers can close quickly on this one!!
Home Details
Home Type
- Single Family
Est. Annual Taxes
- $4,312
Year Built
- Built in 1991
Lot Details
- Lot Dimensions are 65x142
- Sprinkler System
- Property is zoned R1
Home Design
- Frame Construction
- Asphalt Roof
- Vinyl Siding
Interior Spaces
- 2,843 Sq Ft Home
- Multi-Level Property
- Sliding Doors
- Family Room
- Combination Kitchen and Dining Room
- Laundry on main level
Kitchen
- Electric Range
- Range Hood
- Disposal
Flooring
- Wood
- Carpet
- Laminate
Bedrooms and Bathrooms
- 5 Bedrooms
- 4 Bathrooms
Basement
- Partial Basement
- 1 Bathroom in Basement
Parking
- 1 Car Attached Garage
- Garage Door Opener
Outdoor Features
- Deck
Schools
- Northeast Elementary School
- Sunrise Middle School
- KHS High School
Utilities
- Forced Air Heating System
- Gas Water Heater
- Water Softener is Owned
Listing and Financial Details
- Assessor Parcel Number 604240048
Map
Create a Home Valuation Report for This Property
The Home Valuation Report is an in-depth analysis detailing your home's value as well as a comparison with similar homes in the area
Home Values in the Area
Average Home Value in this Area
Tax History
| Year | Tax Paid | Tax Assessment Tax Assessment Total Assessment is a certain percentage of the fair market value that is determined by local assessors to be the total taxable value of land and additions on the property. | Land | Improvement |
|---|---|---|---|---|
| 2025 | $4,312 | $342,290 | $44,515 | $297,775 |
| 2024 | $4,312 | $322,285 | $43,215 | $279,070 |
| 2023 | $4,888 | $287,200 | $43,215 | $243,985 |
| 2022 | $5,053 | $287,915 | $43,190 | $244,725 |
| 2021 | $4,627 | $268,300 | $41,260 | $227,040 |
| 2020 | $4,614 | $266,775 | $39,735 | $227,040 |
| 2019 | $4,676 | $267,035 | $39,560 | $227,475 |
| 2018 | $4,478 | $259,415 | $33,580 | $225,835 |
| 2017 | $4,439 | $258,875 | $33,580 | $225,295 |
| 2016 | $3,401 | $200,000 | $33,580 | $166,420 |
| 2015 | $3,650 | $209,805 | $0 | $0 |
| 2014 | $3,536 | $185,495 | $0 | $0 |
Source: Public Records
Property History
| Date | Event | Price | List to Sale | Price per Sq Ft |
|---|---|---|---|---|
| 11/04/2025 11/04/25 | Price Changed | $330,000 | -2.9% | $116 / Sq Ft |
| 10/19/2025 10/19/25 | Price Changed | $340,000 | -2.0% | $120 / Sq Ft |
| 09/24/2025 09/24/25 | For Sale | $347,000 | -- | $122 / Sq Ft |
Source: REALTORS® of Greater Mid-Nebraska
Purchase History
| Date | Type | Sale Price | Title Company |
|---|---|---|---|
| Warranty Deed | $200,000 | Barney Abstract Title And Es | |
| Warranty Deed | $175,000 | Barney |
Source: Public Records
Mortgage History
| Date | Status | Loan Amount | Loan Type |
|---|---|---|---|
| Open | $120,000 | Commercial | |
| Previous Owner | $105,000 | No Value Available |
Source: Public Records
Source: REALTORS® of Greater Mid-Nebraska
MLS Number: 20251253
APN: 604240048
Nearby Homes
