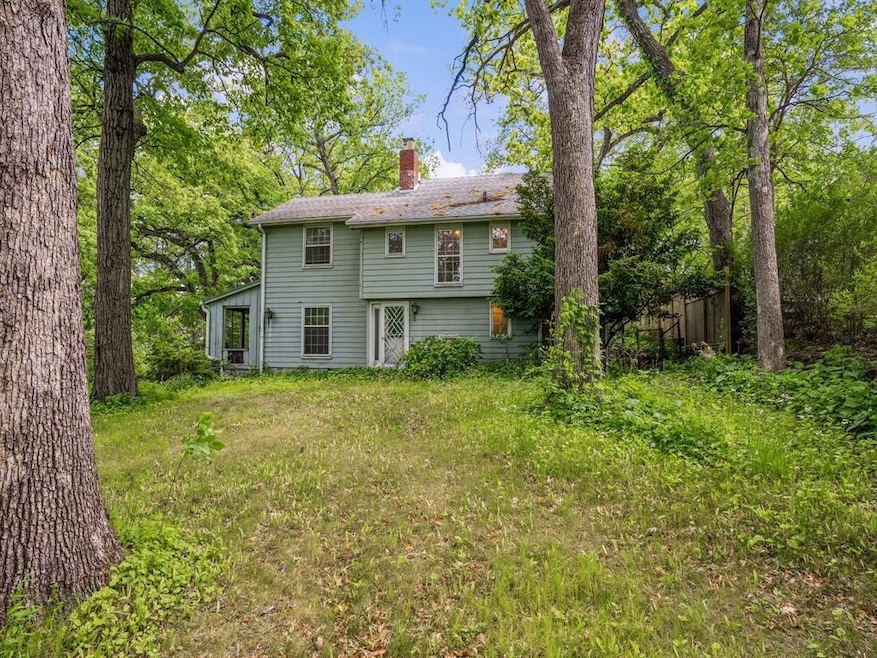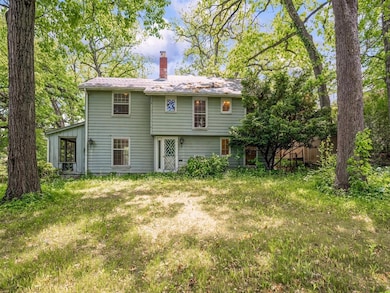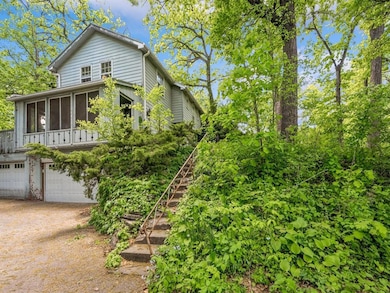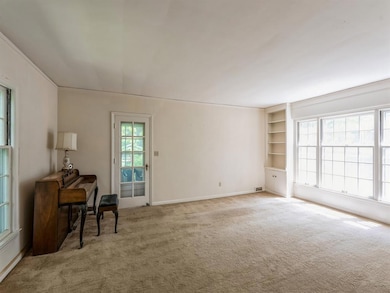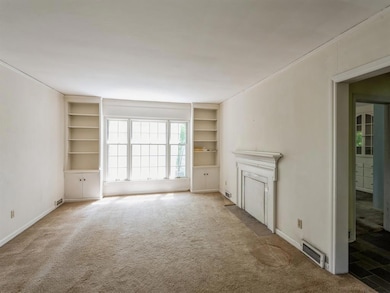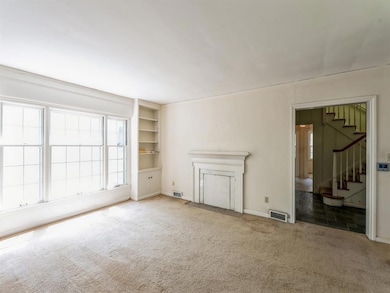4004 John Lynde Rd Des Moines, IA 50312
Salisbury Oaks NeighborhoodEstimated payment $2,603/month
Highlights
- 0.68 Acre Lot
- Wood Flooring
- No HOA
- Deck
- 1 Fireplace
- Screened Porch
About This Home
Stop by and check out all the potential in this south of Grand home on John Lynde Rd. The home is surrounded by mature trees, established flowers and plants, and many varieties of birds. The entry hall has slate floors, and an elegant staircase with a huge multilight window. The large living room has a wood burning fireplace, built-in shelves, tons of natural light, and a screen porch just out the door. The kitchen, family room, and dining room are open concept with windows and views out to woods in back. The old kitchen now serves as a laundry room next to a den with a half bath. The second floor has 5 bedrooms and 3 bathrooms. Three of the bedrooms have hardwood floors and two of these bedrooms have en suite bathrooms. The main part of the home was built in 1941. It is soundly built with concrete floors on the first floor under the carpet and slate. The furnace was updated in 2015 and the roof was also replaced in 2015. Contact your agent and set a time to see the possibilities in this older home situated on an almost 3/4 acre wooded lot.
Home Details
Home Type
- Single Family
Est. Annual Taxes
- $1,086
Year Built
- Built in 1941
Lot Details
- 0.68 Acre Lot
- Lot Dimensions are 100x297
- Property is zoned N1A
Parking
- 3 Car Attached Garage
Home Design
- Brick Foundation
- Asphalt Shingled Roof
- Wood Siding
Interior Spaces
- 2,536 Sq Ft Home
- 2-Story Property
- 1 Fireplace
- Family Room
- Dining Area
- Den
- Screened Porch
- Fire and Smoke Detector
- Unfinished Basement
Kitchen
- Built-In Oven
- Cooktop
- Microwave
- Dishwasher
Flooring
- Wood
- Carpet
- Tile
- Vinyl
Bedrooms and Bathrooms
- 5 Bedrooms
Laundry
- Laundry Room
- Laundry on main level
- Dryer
- Washer
Additional Features
- Deck
- Forced Air Heating and Cooling System
Community Details
- No Home Owners Association
Listing and Financial Details
- Assessor Parcel Number 09008063000000
Map
Home Values in the Area
Average Home Value in this Area
Tax History
| Year | Tax Paid | Tax Assessment Tax Assessment Total Assessment is a certain percentage of the fair market value that is determined by local assessors to be the total taxable value of land and additions on the property. | Land | Improvement |
|---|---|---|---|---|
| 2025 | $9,742 | $571,500 | $167,400 | $404,100 |
| 2024 | $9,742 | $512,700 | $148,500 | $364,200 |
| 2023 | $10,000 | $512,700 | $148,500 | $364,200 |
| 2022 | $9,922 | $433,200 | $128,200 | $305,000 |
| 2021 | $9,758 | $433,200 | $128,200 | $305,000 |
| 2020 | $10,132 | $399,600 | $117,900 | $281,700 |
| 2019 | $9,472 | $399,600 | $117,900 | $281,700 |
| 2018 | $9,372 | $361,000 | $104,700 | $256,300 |
| 2017 | $8,386 | $361,000 | $104,700 | $256,300 |
| 2016 | $8,166 | $318,600 | $91,300 | $227,300 |
| 2015 | $8,166 | $318,600 | $91,300 | $227,300 |
| 2014 | $7,644 | $307,400 | $86,800 | $220,600 |
Property History
| Date | Event | Price | List to Sale | Price per Sq Ft |
|---|---|---|---|---|
| 09/22/2025 09/22/25 | Pending | -- | -- | -- |
| 09/05/2025 09/05/25 | Price Changed | $479,000 | +6.4% | $189 / Sq Ft |
| 08/29/2025 08/29/25 | Price Changed | $450,000 | -13.3% | $177 / Sq Ft |
| 08/21/2025 08/21/25 | Price Changed | $519,000 | -3.0% | $205 / Sq Ft |
| 08/11/2025 08/11/25 | Price Changed | $535,000 | -10.7% | $211 / Sq Ft |
| 06/16/2025 06/16/25 | Price Changed | $599,000 | -7.1% | $236 / Sq Ft |
| 06/09/2025 06/09/25 | Price Changed | $645,000 | -4.4% | $254 / Sq Ft |
| 05/19/2025 05/19/25 | For Sale | $675,000 | -- | $266 / Sq Ft |
Source: Des Moines Area Association of REALTORS®
MLS Number: 718472
APN: 090-08063000000
- 3950 John Lynde Rd
- 200 SW 42nd St
- 4101 Muskogee Ave
- 3802 Lincoln Place Dr
- 317 SW 42nd St
- 3545 Lincoln Place Dr
- 3939 River Oaks Dr
- 515 Glenview Dr
- 3930 Grand Ave Unit 308
- 415 42nd St
- 407 38th Place
- 3307 Saint Johns Rd
- 3920 Grand Ave Unit 2TW
- 3920 Grand Ave Unit 5TE
- 339 45th St
- 3209 Saint Johns Rd
- 3225 Terrace Dr
- 3217 John Lynde Rd
- 4345 Grand Ave Unit 1
- 4323 Grand Ave Unit 216
