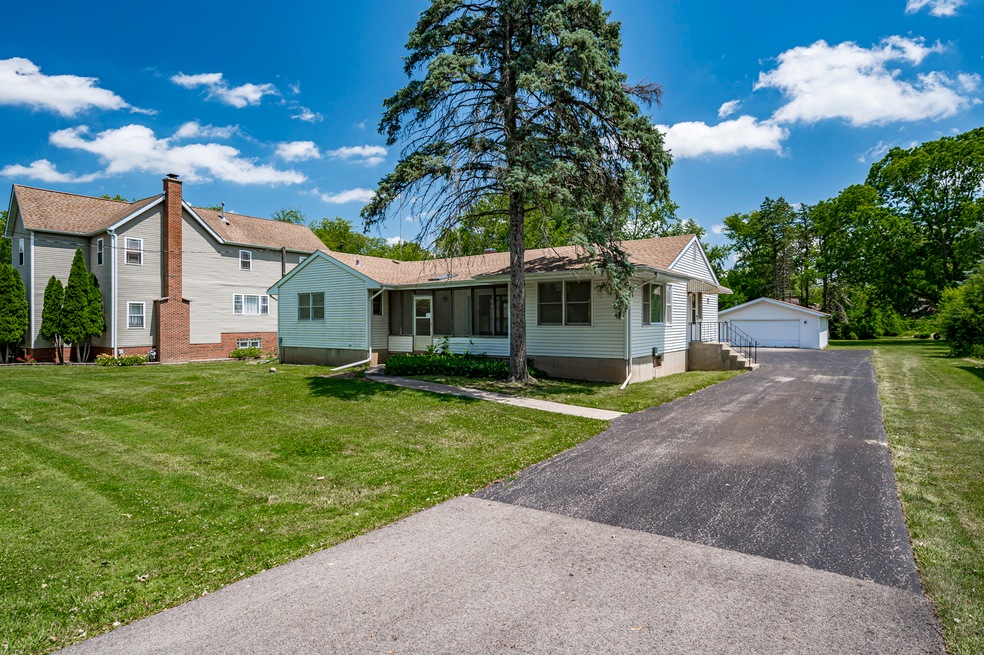
4004 Johnson Ave Crystal Lake, IL 60014
Burtons Bridge NeighborhoodHighlights
- Ranch Style House
- Formal Dining Room
- Forced Air Heating and Cooling System
- Prairie Ridge High School Rated A
- 2.5 Car Detached Garage
- Humidifier
About This Home
As of December 2024Discover the potential of this sprawling ranch home, perfect for those with a vision! Situated on a generous .72-acre lot, this property offers endless possibilities. Tons of Potential and is ideal for rehabbers/investors or someone looking to add value and personalize a home. Enter your new home through the double French doors into the Living room and formal dining. Split floor plan with 4 bedrooms and 2 full baths with ample space for family and guests. The primary bedroom features an attached bath. All bedrooms have great closet/storage space. Currently an eat-in kitchen with room for a table, but you could easily open the wall and expand the kitchen adding an island, and more amenities. Unfinished full basement is ready for you to customize to your heart's desire. This space is perfect for additional living space, a workshop, or a recreational area. This property is a blank canvas waiting for your creative touch. Don't miss this unique opportunity to make it your own! Home is being sold "as is". Hot water tank new 2024, newer elongated toilets in both bathrooms. Seller has contracted for new well, pump, water line and tank installation. Ask agent for details on timeline of install.
Last Agent to Sell the Property
RE/MAX of Naperville License #475124050 Listed on: 07/18/2024

Home Details
Home Type
- Single Family
Est. Annual Taxes
- $7,618
Year Built
- Built in 1961
Lot Details
- 0.72 Acre Lot
HOA Fees
- $3 Monthly HOA Fees
Parking
- 2.5 Car Detached Garage
- Garage Transmitter
- Garage Door Opener
- Driveway
- Parking Included in Price
Home Design
- Ranch Style House
- Asphalt Roof
- Vinyl Siding
Interior Spaces
- 1,814 Sq Ft Home
- Formal Dining Room
- Range
Bedrooms and Bathrooms
- 4 Bedrooms
- 4 Potential Bedrooms
- 2 Full Bathrooms
Unfinished Basement
- Basement Fills Entire Space Under The House
- Sump Pump
Schools
- Prairie Grove Elementary School
- Prairie Grove Junior High School
- Prairie Ridge High School
Utilities
- Forced Air Heating and Cooling System
- Humidifier
- Heating System Uses Natural Gas
- Well
- Water Softener is Owned
- Private or Community Septic Tank
Community Details
- Burtons Bridge Subdivision, Ranch Floorplan
Listing and Financial Details
- Senior Tax Exemptions
- Homeowner Tax Exemptions
Ownership History
Purchase Details
Home Financials for this Owner
Home Financials are based on the most recent Mortgage that was taken out on this home.Purchase Details
Home Financials for this Owner
Home Financials are based on the most recent Mortgage that was taken out on this home.Similar Homes in Crystal Lake, IL
Home Values in the Area
Average Home Value in this Area
Purchase History
| Date | Type | Sale Price | Title Company |
|---|---|---|---|
| Warranty Deed | $343,000 | First American Title | |
| Warranty Deed | $230,000 | None Listed On Document |
Mortgage History
| Date | Status | Loan Amount | Loan Type |
|---|---|---|---|
| Open | $122,000 | New Conventional | |
| Previous Owner | $90,000 | Unknown |
Property History
| Date | Event | Price | Change | Sq Ft Price |
|---|---|---|---|---|
| 12/13/2024 12/13/24 | Sold | $343,000 | -2.0% | -- |
| 11/20/2024 11/20/24 | Pending | -- | -- | -- |
| 11/19/2024 11/19/24 | For Sale | $349,900 | 0.0% | -- |
| 10/28/2024 10/28/24 | Pending | -- | -- | -- |
| 10/26/2024 10/26/24 | For Sale | $349,900 | +52.1% | -- |
| 08/16/2024 08/16/24 | Sold | $230,000 | +27.8% | $127 / Sq Ft |
| 07/21/2024 07/21/24 | Pending | -- | -- | -- |
| 07/18/2024 07/18/24 | For Sale | $179,900 | -- | $99 / Sq Ft |
Tax History Compared to Growth
Tax History
| Year | Tax Paid | Tax Assessment Tax Assessment Total Assessment is a certain percentage of the fair market value that is determined by local assessors to be the total taxable value of land and additions on the property. | Land | Improvement |
|---|---|---|---|---|
| 2024 | $7,820 | $111,278 | $21,676 | $89,602 |
| 2023 | $7,618 | $99,792 | $19,439 | $80,353 |
| 2022 | $5,708 | $72,030 | $17,777 | $54,253 |
| 2021 | $5,616 | $70,568 | $18,588 | $51,980 |
| 2020 | $5,514 | $68,453 | $18,031 | $50,422 |
| 2019 | $5,337 | $65,082 | $17,143 | $47,939 |
| 2018 | $5,248 | $61,133 | $16,103 | $45,030 |
| 2017 | $5,372 | $58,567 | $15,427 | $43,140 |
| 2016 | $5,295 | $55,879 | $14,719 | $41,160 |
| 2013 | -- | $53,180 | $14,008 | $39,172 |
Agents Affiliated with this Home
-
Lisa Koonce

Seller's Agent in 2024
Lisa Koonce
RE/MAX
(773) 972-8236
1 in this area
91 Total Sales
-
Tim Lydon

Seller's Agent in 2024
Tim Lydon
RE/MAX
(815) 236-6810
2 in this area
148 Total Sales
Map
Source: Midwest Real Estate Data (MRED)
MLS Number: 12115090
APN: 15-19-380-004
- Lot 9 Burton Trail
- 1819 Il Route 176
- 3807 Mccabe Ave
- 4126 Wildwood Dr
- 1122 Stratford Ct
- 0 Southport Dr
- 13401 Illinois 176
- 3583 Newport Dr
- 2320 Crystal Way
- 1302 Autumn Ridge Ct
- 3013 S Bergman Dr
- 000 Carman Ave S
- 3006 S Hi Line Ave
- 562 Eastport Ct
- Lots 5 & 6 Wright Ave
- Lots 68 & 69 Paul St W
- Lot 60 & 61 Paul St W
- Lot 5 Tower Dr
- 4101 Niblick Ct
- 4107 Niblick Ct
