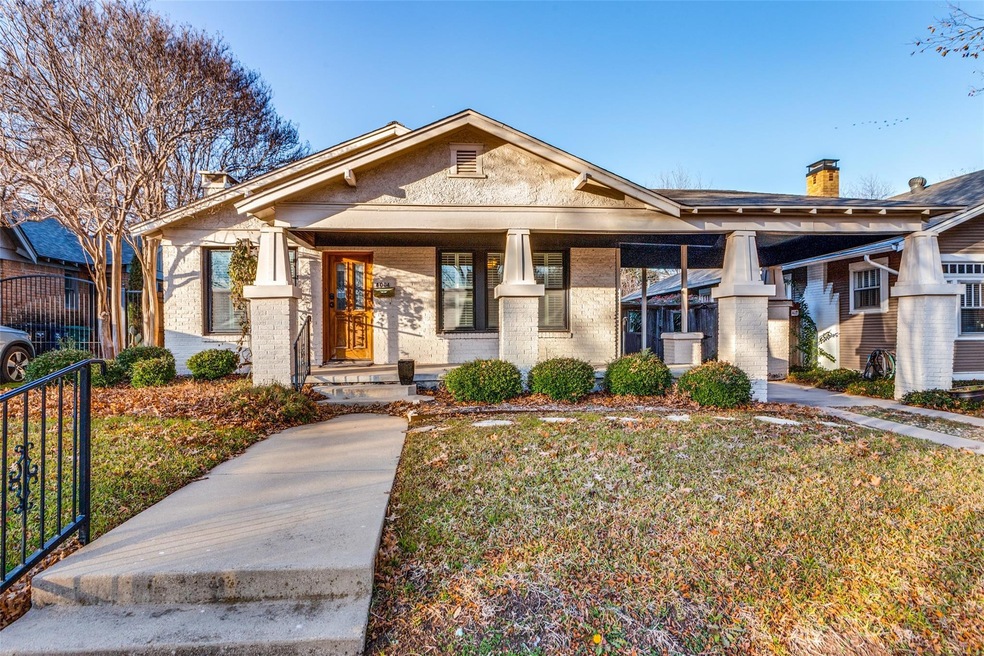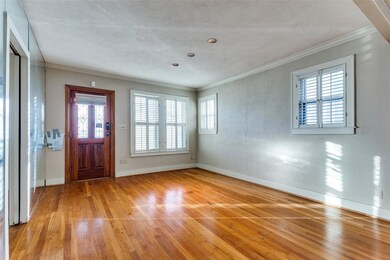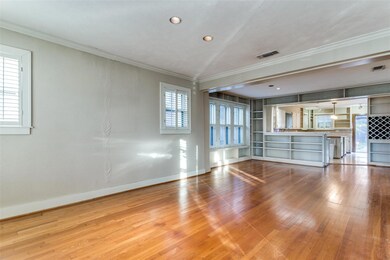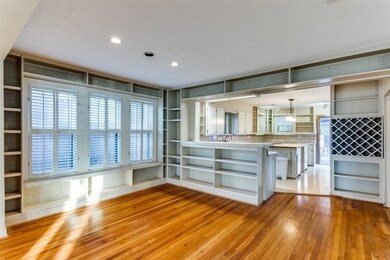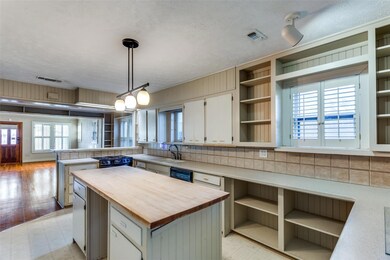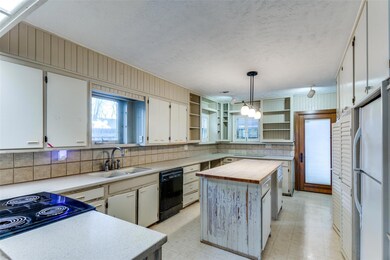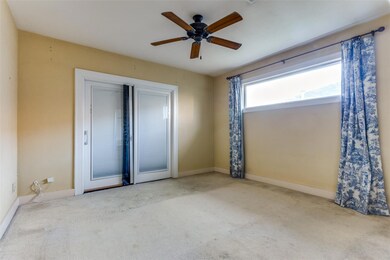
4004 Linden Ave Fort Worth, TX 76107
Arlington Heights NeighborhoodHighlights
- Open Floorplan
- Wood Flooring
- Plantation Shutters
- Craftsman Architecture
- Covered patio or porch
- Interior Lot
About This Home
As of February 2025INVESTOR SPECIAL-CASH ONLY! Classic Craftsman home located in the Linden Avenue Historic District and Guidelines do apply. Built in 1926, this brick home with the perfect porch for entertaining and period porte cochere for covered parking is ready for interior updating. Original hardwood floors in the open plan living and dining areas with spacious kitchen beyond. 3 bedrooms with one used as an office. One and half bathrooms. Pergola over flagstone back patio, shed and spacious backyard with room for vegetable garden beds. Being sold AS IS.See MLS Supplements for Linden Avenue Guidelines link.
Last Agent to Sell the Property
Coldwell Banker Realty Brokerage Phone: 817-924-4144 License #0499356 Listed on: 01/21/2025

Home Details
Home Type
- Single Family
Est. Annual Taxes
- $2,404
Year Built
- Built in 1926
Lot Details
- 5,998 Sq Ft Lot
- Wood Fence
- Landscaped
- Interior Lot
- Large Grassy Backyard
- Historic Home
Home Design
- Craftsman Architecture
- Brick Exterior Construction
- Pillar, Post or Pier Foundation
- Composition Roof
Interior Spaces
- 1,442 Sq Ft Home
- 1-Story Property
- Open Floorplan
- Ceiling Fan
- Plantation Shutters
- Security System Owned
Kitchen
- Electric Range
- Kitchen Island
Flooring
- Wood
- Carpet
- Vinyl Plank
Bedrooms and Bathrooms
- 3 Bedrooms
Laundry
- Laundry in Kitchen
- Washer and Electric Dryer Hookup
Parking
- 1 Carport Space
- Driveway
Outdoor Features
- Covered patio or porch
Schools
- Southhimou Elementary School
- Stripling Middle School
- Arlngtnhts High School
Utilities
- Central Heating and Cooling System
- Heating System Uses Natural Gas
- Overhead Utilities
- Cable TV Available
Community Details
- Queensborough Subdivision
Listing and Financial Details
- Legal Lot and Block 9 / 11
- Assessor Parcel Number 02296365
- $7,955 per year unexempt tax
Ownership History
Purchase Details
Home Financials for this Owner
Home Financials are based on the most recent Mortgage that was taken out on this home.Purchase Details
Home Financials for this Owner
Home Financials are based on the most recent Mortgage that was taken out on this home.Similar Homes in the area
Home Values in the Area
Average Home Value in this Area
Purchase History
| Date | Type | Sale Price | Title Company |
|---|---|---|---|
| Special Warranty Deed | -- | Spartan Title | |
| Warranty Deed | -- | Spartan Title | |
| Vendors Lien | -- | Alamo Title Co |
Mortgage History
| Date | Status | Loan Amount | Loan Type |
|---|---|---|---|
| Open | $288,000 | Construction | |
| Previous Owner | $45,000 | New Conventional | |
| Previous Owner | $100,000 | Commercial | |
| Previous Owner | $89,600 | No Value Available |
Property History
| Date | Event | Price | Change | Sq Ft Price |
|---|---|---|---|---|
| 07/18/2025 07/18/25 | Price Changed | $507,000 | -2.3% | $352 / Sq Ft |
| 07/02/2025 07/02/25 | For Sale | $519,000 | +53.9% | $360 / Sq Ft |
| 02/06/2025 02/06/25 | Sold | -- | -- | -- |
| 01/26/2025 01/26/25 | Pending | -- | -- | -- |
| 01/21/2025 01/21/25 | For Sale | $337,250 | -- | $234 / Sq Ft |
Tax History Compared to Growth
Tax History
| Year | Tax Paid | Tax Assessment Tax Assessment Total Assessment is a certain percentage of the fair market value that is determined by local assessors to be the total taxable value of land and additions on the property. | Land | Improvement |
|---|---|---|---|---|
| 2024 | $2,404 | $357,345 | $150,000 | $207,345 |
| 2023 | $7,293 | $349,646 | $150,000 | $199,646 |
| 2022 | $4,256 | $293,000 | $150,000 | $143,000 |
| 2021 | $7,872 | $286,964 | $150,000 | $136,964 |
| 2020 | $6,912 | $261,128 | $150,000 | $111,128 |
| 2019 | $7,212 | $262,176 | $150,000 | $112,176 |
| 2018 | $4,171 | $265,535 | $150,000 | $115,535 |
| 2017 | $6,839 | $256,526 | $150,000 | $106,526 |
| 2016 | $6,217 | $240,307 | $150,000 | $90,307 |
| 2015 | $4,151 | $199,500 | $100,000 | $99,500 |
| 2014 | $4,151 | $199,500 | $100,000 | $99,500 |
Agents Affiliated with this Home
-
Victoria Velasquez
V
Seller's Agent in 2025
Victoria Velasquez
Monument Realty
(214) 598-2464
31 Total Sales
-
Gaye Reed

Seller's Agent in 2025
Gaye Reed
Coldwell Banker Realty
(817) 688-1952
6 in this area
82 Total Sales
-
Logan Douglas
L
Buyer's Agent in 2025
Logan Douglas
New Western
(817) 559-0496
1 in this area
10 Total Sales
Map
Source: North Texas Real Estate Information Systems (NTREIS)
MLS Number: 20818835
APN: 02296365
- 3929 Bryce Ave
- 3929 Collinwood Ave
- 3921 Bryce Ave
- 4016 El Campo Ave
- 3905 Bryce Ave
- 3829 Byers Ave
- 4016 Pershing Ave
- 4012 Dexter Ave
- 2208 Thomas Place
- 3835 El Campo Ave
- 4132 Pershing Ave
- 1809 Belle Place
- 1800 Virginia Place
- 3805 Pershing Ave
- 3713 Collinwood Ave
- 1717 Virginia Place
- 3716 Lafayette Ave
- 3708 Lafayette Ave
- 1617 Virginia Place
- 4321 El Campo Ave
