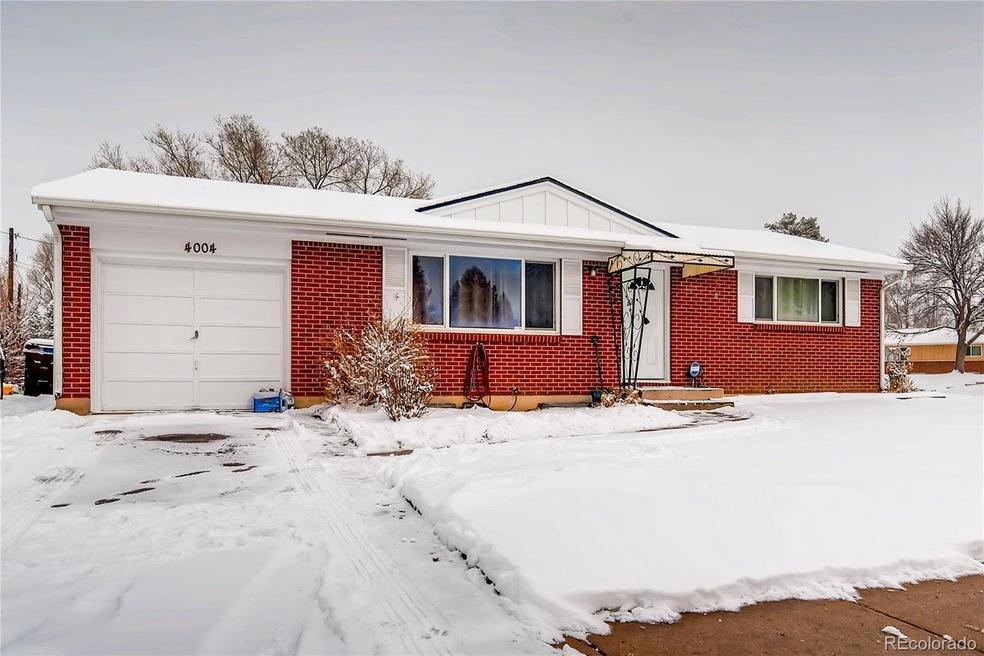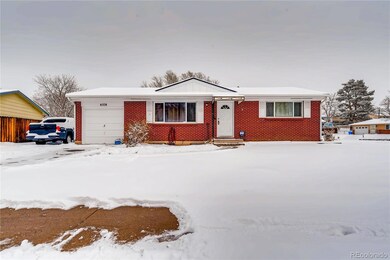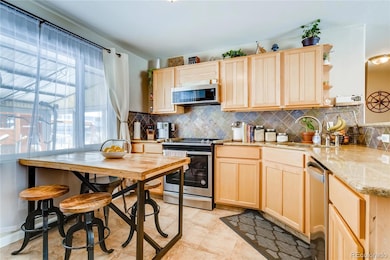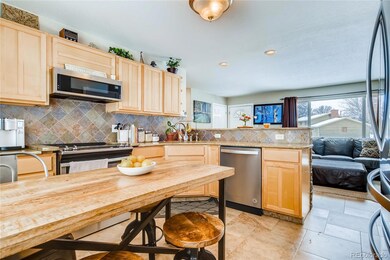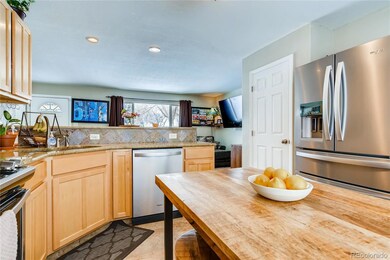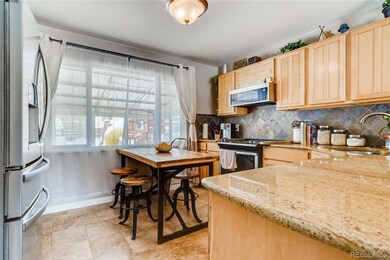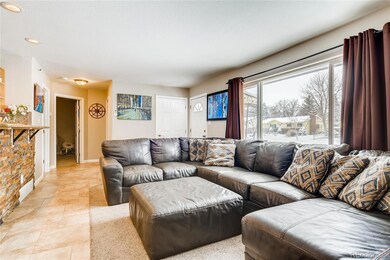
4004 Maxwell Rd Colorado Springs, CO 80909
Austin Estates NeighborhoodEstimated Value: $367,000 - $428,000
Highlights
- Corner Lot
- Covered patio or porch
- Tile Flooring
- No HOA
- 1 Car Attached Garage
- 1-Story Property
About This Home
As of March 2021Charming and beautifully updated 4-bedroom home in Austin Estates, nestled on a .28 acre corner lot with a tremendous fenced yard, oversized attached garage, and off-street/RV parking! A picture-perfect kitchen with rich granite and all stainless-steel appliances including a French door refrigerator, custom-tiled and updated baths, master bedroom with double closets and adjoining bath, fully finished lower level with second living/family room and additional private bedrooms, included washer and dryer, enclosed rear patio, no HOA, and an excellent location in a quiet tree-lined neighborhood near District 11 schools all showcase this inviting home.
An open living area with large sunlight-filled windows welcomes you inside, and the nearby exquisite kitchen offers ample cabinetry, granite countertops, stacked stone counter bar, stainless steel appliances, pantry, and updated finishes. The main level master features double closets, adjoining bath, and windows overlooking the large rear yard. A second main level bedroom offers space for family or a home office, and the exceptional full hall bath has custom tilework and updated vanity/fixtures. The spacious finished lower level has an additional living/family room and two private lower-level bedrooms, and the luxurious lower-level tiled bath offers a large walk-in shower, rolling shower door, and vanity with a vessel sink. The fenced rear yard features an enclosed patio, RV parking, and plenty of space for outdoor living and family play. Additional home features include newer carpet, window coverings, ceiling fans, low-maintenance brick exterior, and a convenient location near shopping, parks, and District 11 schools. This gem is not to be missed!
Last Agent to Sell the Property
Scott Huger
Nicholas Scott Real Estate License #40039345 Listed on: 01/28/2021
Home Details
Home Type
- Single Family
Est. Annual Taxes
- $855
Year Built
- Built in 1965 | Remodeled
Lot Details
- 0.28 Acre Lot
- Partially Fenced Property
- Corner Lot
- Property is zoned R1-6 AO
Parking
- 1 Car Attached Garage
Home Design
- Frame Construction
- Composition Roof
Interior Spaces
- 1-Story Property
- Ceiling Fan
Kitchen
- Range
- Microwave
- Dishwasher
- Disposal
Flooring
- Carpet
- Tile
Bedrooms and Bathrooms
- 4 Bedrooms | 2 Main Level Bedrooms
Laundry
- Laundry in unit
- Dryer
- Washer
Basement
- Basement Fills Entire Space Under The House
- 2 Bedrooms in Basement
Outdoor Features
- Covered patio or porch
Schools
- Wilson Elementary School
- Sabin Middle School
- Mitchell High School
Utilities
- Forced Air Heating System
- Natural Gas Connected
Community Details
- No Home Owners Association
- Austin Estates Subdivision
Listing and Financial Details
- Exclusions: Owners' personal property
- Assessor Parcel Number 64113-02-042
Ownership History
Purchase Details
Home Financials for this Owner
Home Financials are based on the most recent Mortgage that was taken out on this home.Purchase Details
Home Financials for this Owner
Home Financials are based on the most recent Mortgage that was taken out on this home.Purchase Details
Home Financials for this Owner
Home Financials are based on the most recent Mortgage that was taken out on this home.Purchase Details
Purchase Details
Similar Homes in Colorado Springs, CO
Home Values in the Area
Average Home Value in this Area
Purchase History
| Date | Buyer | Sale Price | Title Company |
|---|---|---|---|
| Wiggin Colton Jacob | $330,000 | Fidelity National Title Co | |
| Gevshenian Abraham M | $168,000 | Urified Title Co | |
| Haufe Neal A | $148,500 | Land Title Guarantee Company | |
| Ball Stephen H | -- | None Available | |
| Ball Stephen H | -- | -- |
Mortgage History
| Date | Status | Borrower | Loan Amount |
|---|---|---|---|
| Open | Wiggin Colton Jacob | $337,590 | |
| Previous Owner | Gevshenian Abraham M | $164,957 | |
| Previous Owner | Haufe Neal A | $151,692 |
Property History
| Date | Event | Price | Change | Sq Ft Price |
|---|---|---|---|---|
| 03/01/2021 03/01/21 | Sold | $330,000 | +10.0% | $185 / Sq Ft |
| 01/30/2021 01/30/21 | Pending | -- | -- | -- |
| 01/28/2021 01/28/21 | For Sale | $299,900 | -- | $168 / Sq Ft |
Tax History Compared to Growth
Tax History
| Year | Tax Paid | Tax Assessment Tax Assessment Total Assessment is a certain percentage of the fair market value that is determined by local assessors to be the total taxable value of land and additions on the property. | Land | Improvement |
|---|---|---|---|---|
| 2024 | $1,400 | $27,670 | $4,150 | $23,520 |
| 2023 | $1,400 | $27,670 | $4,150 | $23,520 |
| 2022 | $945 | $16,890 | $3,340 | $13,550 |
| 2021 | $1,205 | $17,370 | $3,430 | $13,940 |
| 2020 | $859 | $12,660 | $3,000 | $9,660 |
| 2019 | $855 | $12,660 | $3,000 | $9,660 |
| 2018 | $889 | $12,110 | $2,380 | $9,730 |
| 2017 | $842 | $12,110 | $2,380 | $9,730 |
| 2016 | $663 | $11,440 | $2,310 | $9,130 |
| 2015 | $661 | $11,440 | $2,310 | $9,130 |
| 2014 | $650 | $10,800 | $2,310 | $8,490 |
Agents Affiliated with this Home
-

Seller's Agent in 2021
Scott Huger
Nicholas Scott Real Estate
(719) 659-2630
1 in this area
69 Total Sales
-
Siobhan Celusta
S
Buyer's Agent in 2021
Siobhan Celusta
eXp Realty, LLC
(719) 960-6502
2 in this area
131 Total Sales
Map
Source: REcolorado®
MLS Number: 8088653
APN: 64113-02-042
- 4012 Maxwell Place
- 4116 Fitzpatrick Dr
- 4127 Bent Dr
- 711 Bridger Dr
- 4344 E San Miguel St
- 4354 E San Miguel St
- 1410 Moffat Cir
- 3547 E Uintah St Unit 3607
- 1304 de Reamer Cir
- 1222 de Reamer Cir
- 1114 Drake Cir
- 1125 Moffat Cir
- 1230 Auburn Dr
- 1107 N Chelton Rd
- 806 N Chelton Rd
- 1342 Mears Dr
- 930 Bowser Dr
- 1422 N Chelton Rd
- 803 Kingsley Dr
- 1214 Bowser Dr
- 4004 Maxwell Rd
- 903 Maxwell Ln
- 905 Maxwell Ln
- 4010 Maxwell Place
- 4016 Maxwell Place
- 4002 Wakely Dr
- 909 Maxwell Ln
- 4014 Maxwell Place
- 4015 Maxwell Rd
- 902 Maxwell Ln
- 904 Maxwell Ln
- 911 Maxwell Ln
- 4020 Maxwell Rd
- 928 Potter Dr
- 4104 Fitzpatrick Dr
- 4021 Maxwell Rd
- 3933 Maxwell Rd
- 906 Maxwell Ln
- 4106 Fitzpatrick Dr
- 930 Potter Dr
