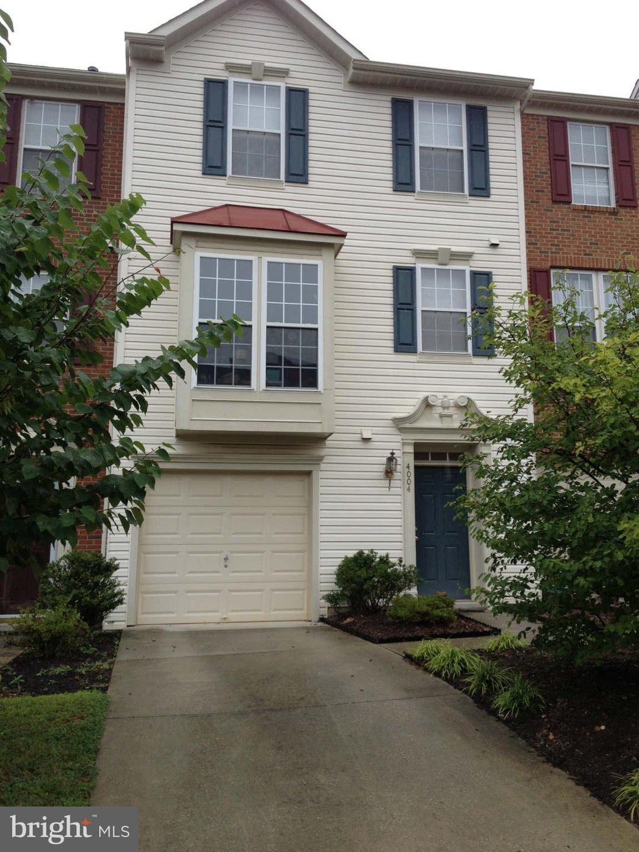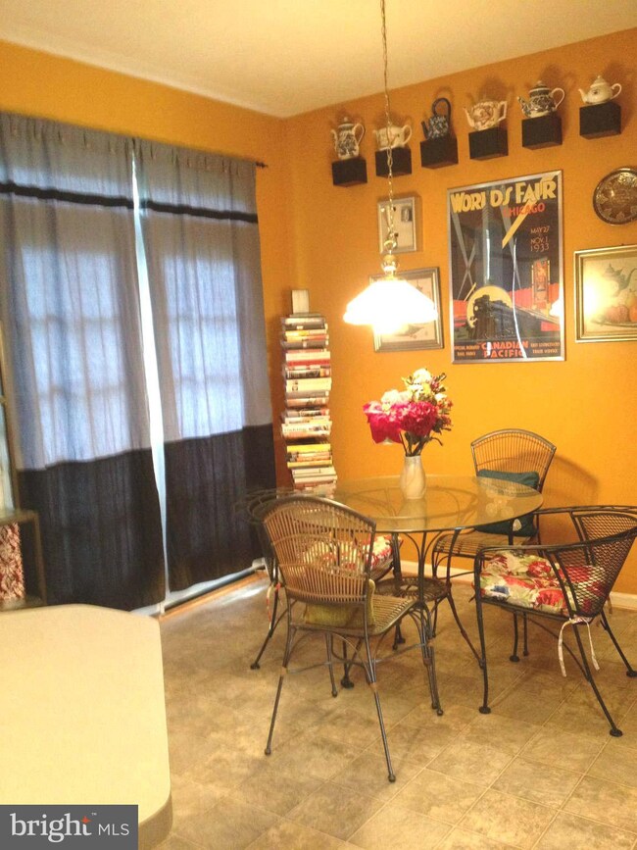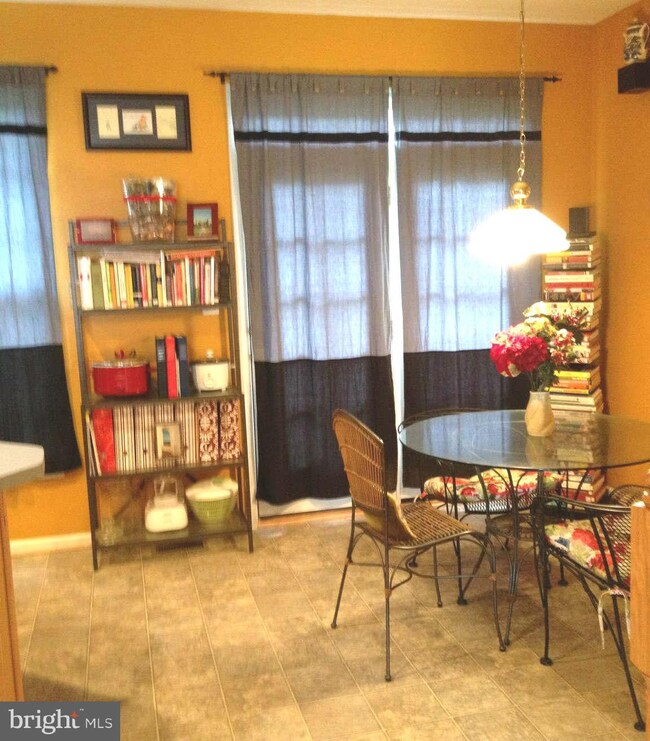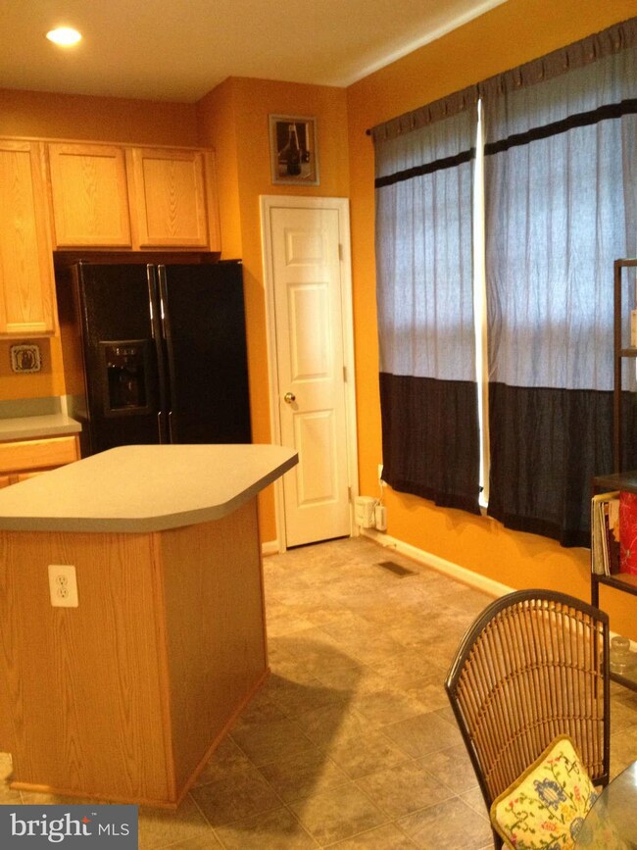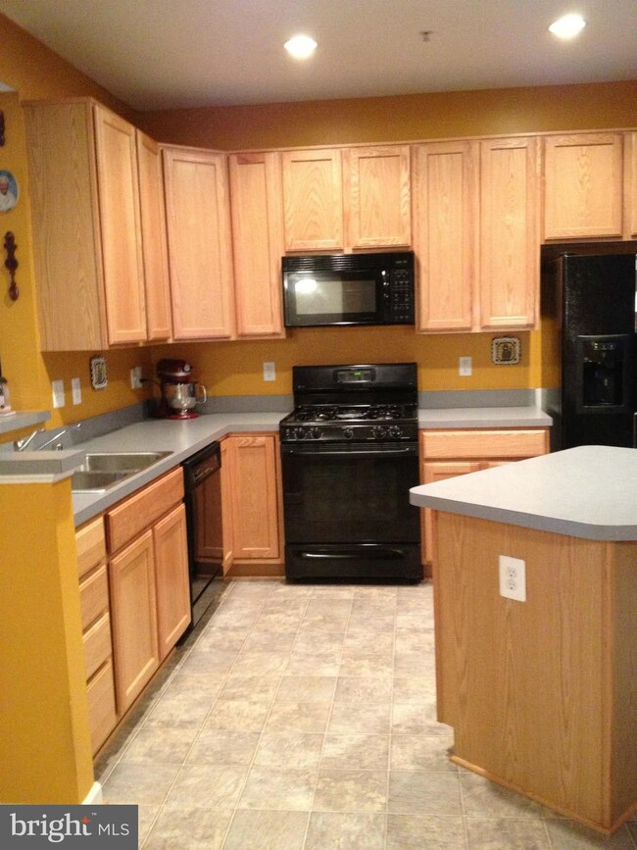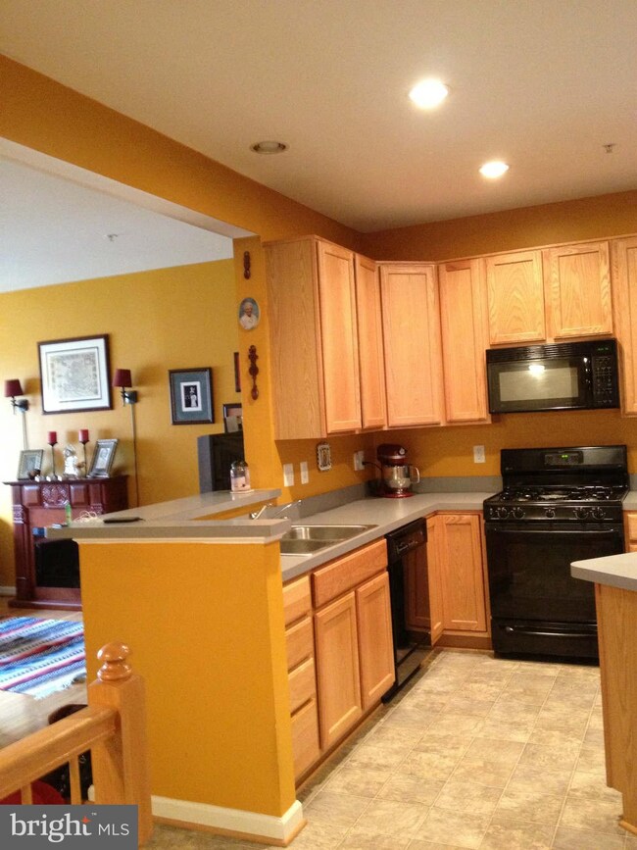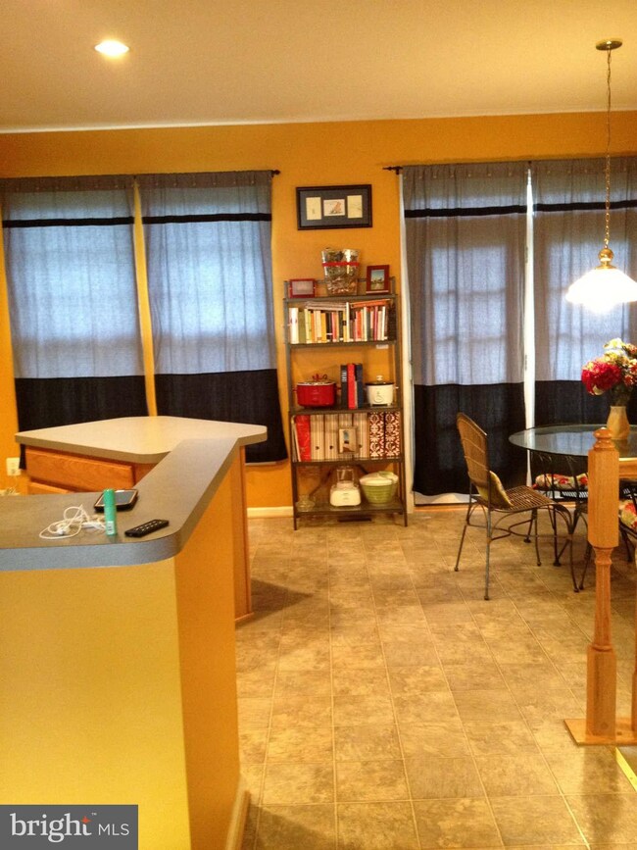
4004 Meadow Trail Ln Hyattsville, MD 20784
Radiant Valley NeighborhoodHighlights
- Open Floorplan
- Wood Flooring
- Eat-In Kitchen
- Contemporary Architecture
- 1 Car Attached Garage
- Home Security System
About This Home
As of June 2019Contract fell through. Back on the market. FHA appraised at $205,000. Beautiful TH boasts 3 levels, 3 bedrms, 2.5 baths, hardwood floors, walk-in closets, a garage & rough-in for another half bath. Dine in the gourmet kitchen. Entertain guests in the open floor plan. Wine refrigerator & electric FP convey. STANDARD SALE. In great condition but sold "as is." Buyer financial info required w/offer.
Last Agent to Sell the Property
JoAnne Wooten
Long & Foster Real Estate, Inc. License #MRIS:72974 Listed on: 08/18/2013
Last Buyer's Agent
Lester Sibert
EXP Realty, LLC
Townhouse Details
Home Type
- Townhome
Est. Annual Taxes
- $3,044
Year Built
- Built in 2003
Lot Details
- 1,900 Sq Ft Lot
- Two or More Common Walls
- Property is in very good condition
HOA Fees
- $65 Monthly HOA Fees
Parking
- 1 Car Attached Garage
Home Design
- Contemporary Architecture
- Vinyl Siding
Interior Spaces
- Property has 3 Levels
- Open Floorplan
- Ceiling Fan
- Window Treatments
- Combination Kitchen and Dining Room
- Wood Flooring
- Home Security System
Kitchen
- Eat-In Kitchen
- Gas Oven or Range
- Self-Cleaning Oven
- Range Hood
- Microwave
- Ice Maker
- Dishwasher
- Disposal
Bedrooms and Bathrooms
- 3 Bedrooms
- En-Suite Bathroom
- 2.5 Bathrooms
Laundry
- Front Loading Dryer
- Washer
Finished Basement
- Walk-Out Basement
- Basement Fills Entire Space Under The House
- Front Basement Entry
- Sump Pump
Utilities
- Forced Air Heating and Cooling System
- Vented Exhaust Fan
- Natural Gas Water Heater
Community Details
- Landover Mews Subdivision
Listing and Financial Details
- Tax Lot 68
- Assessor Parcel Number 17023393154
Ownership History
Purchase Details
Home Financials for this Owner
Home Financials are based on the most recent Mortgage that was taken out on this home.Purchase Details
Home Financials for this Owner
Home Financials are based on the most recent Mortgage that was taken out on this home.Purchase Details
Home Financials for this Owner
Home Financials are based on the most recent Mortgage that was taken out on this home.Purchase Details
Purchase Details
Similar Homes in Hyattsville, MD
Home Values in the Area
Average Home Value in this Area
Purchase History
| Date | Type | Sale Price | Title Company |
|---|---|---|---|
| Deed | $290,000 | Worldwide Settlements Inc | |
| Interfamily Deed Transfer | -- | None Available | |
| Deed | $205,000 | First American Title Ins Co | |
| Deed | $211,700 | -- | |
| Deed | $211,700 | -- |
Mortgage History
| Date | Status | Loan Amount | Loan Type |
|---|---|---|---|
| Open | $279,405 | New Conventional | |
| Closed | $284,747 | FHA | |
| Previous Owner | $220,543 | FHA | |
| Previous Owner | $200,733 | FHA | |
| Previous Owner | $201,286 | FHA | |
| Previous Owner | $202,600 | Stand Alone Second | |
| Previous Owner | $206,950 | Stand Alone Second |
Property History
| Date | Event | Price | Change | Sq Ft Price |
|---|---|---|---|---|
| 07/12/2025 07/12/25 | Pending | -- | -- | -- |
| 06/26/2025 06/26/25 | For Sale | $459,999 | +58.6% | $226 / Sq Ft |
| 06/28/2019 06/28/19 | Sold | $290,000 | +1.8% | $213 / Sq Ft |
| 06/07/2019 06/07/19 | Pending | -- | -- | -- |
| 05/30/2019 05/30/19 | For Sale | $285,000 | +39.0% | $210 / Sq Ft |
| 12/24/2013 12/24/13 | Sold | $205,000 | 0.0% | $151 / Sq Ft |
| 11/07/2013 11/07/13 | Pending | -- | -- | -- |
| 11/04/2013 11/04/13 | Price Changed | $205,000 | 0.0% | $151 / Sq Ft |
| 11/04/2013 11/04/13 | For Sale | $205,000 | -6.8% | $151 / Sq Ft |
| 09/30/2013 09/30/13 | Pending | -- | -- | -- |
| 09/21/2013 09/21/13 | For Sale | $220,000 | 0.0% | $162 / Sq Ft |
| 08/23/2013 08/23/13 | Pending | -- | -- | -- |
| 08/18/2013 08/18/13 | For Sale | $220,000 | -- | $162 / Sq Ft |
Tax History Compared to Growth
Tax History
| Year | Tax Paid | Tax Assessment Tax Assessment Total Assessment is a certain percentage of the fair market value that is determined by local assessors to be the total taxable value of land and additions on the property. | Land | Improvement |
|---|---|---|---|---|
| 2024 | $4,639 | $285,933 | $0 | $0 |
| 2023 | $4,210 | $257,100 | $70,000 | $187,100 |
| 2022 | $4,032 | $245,100 | $0 | $0 |
| 2021 | $3,853 | $233,100 | $0 | $0 |
| 2020 | $3,675 | $221,100 | $70,000 | $151,100 |
| 2019 | $3,034 | $211,867 | $0 | $0 |
| 2018 | $3,287 | $202,633 | $0 | $0 |
| 2017 | $3,217 | $193,400 | $0 | $0 |
| 2016 | -- | $191,533 | $0 | $0 |
| 2015 | $3,500 | $189,667 | $0 | $0 |
| 2014 | $3,500 | $187,800 | $0 | $0 |
Agents Affiliated with this Home
-
Farzana Daud

Seller's Agent in 2025
Farzana Daud
Real Living at Home
(571) 328-4773
23 Total Sales
-
Chikia Barnes

Seller's Agent in 2019
Chikia Barnes
Keller Williams Preferred Properties
(240) 478-7354
99 Total Sales
-
Tierra Willard

Buyer's Agent in 2019
Tierra Willard
Keller Williams Preferred Properties
(240) 355-2459
54 Total Sales
-
J
Seller's Agent in 2013
JoAnne Wooten
Long & Foster
-
L
Buyer's Agent in 2013
Lester Sibert
EXP Realty, LLC
Map
Source: Bright MLS
MLS Number: 1003684734
APN: 02-3393154
- 3922 Meadow Trail Ln
- 3830 Devil Tree Ct
- 3503 65th Ave
- 3520 65th Ave
- 3621 Pogonia Ct
- 4704 Rockford Dr
- 6730 Darby Rd
- 6417 Otis St
- 3717 Ingalls Ave
- 3706 Ingalls Ave
- 4714 Glenoak Rd
- 6717 Newport Rd
- 6107 Parkwood Rd
- 6202 Otis St
- 6836 Standish Dr
- 6112 Perry St
- 6420 Kilmer St
- 3902 Thornwood Rd
- 6909 Standish Dr
- 4827 69th Place
