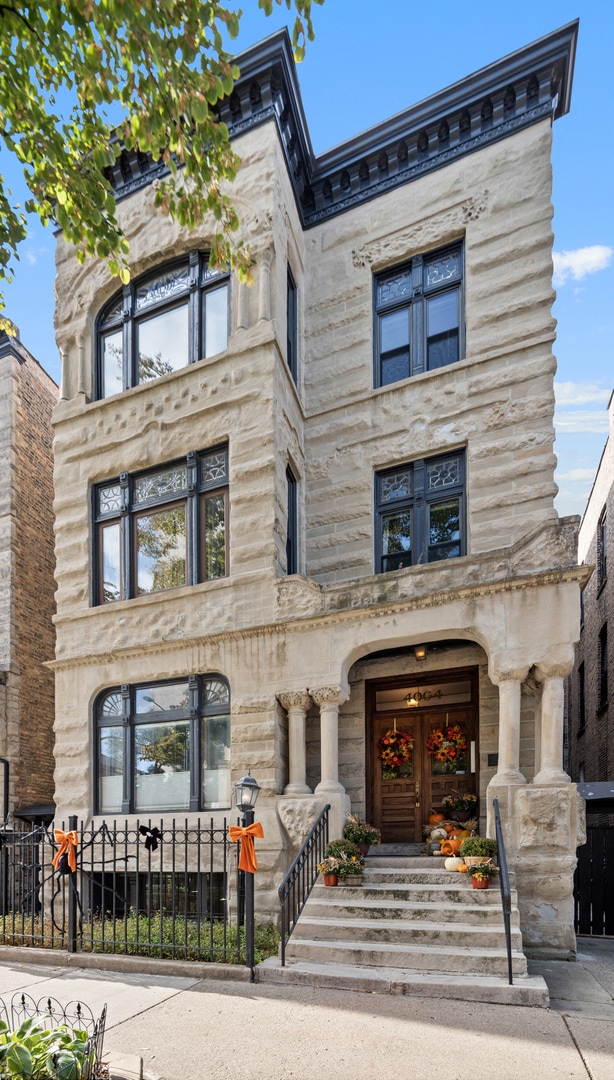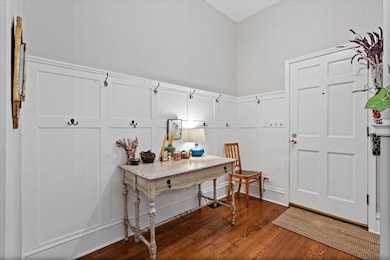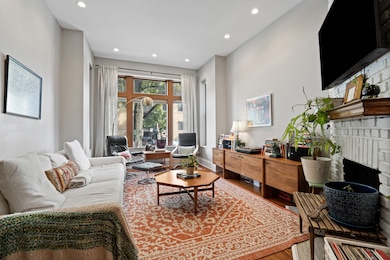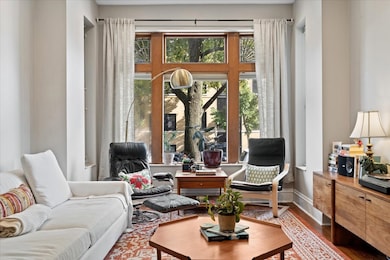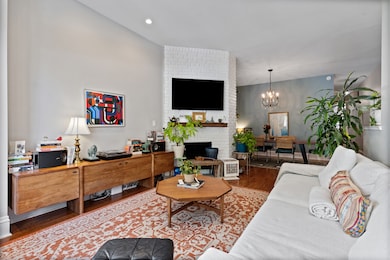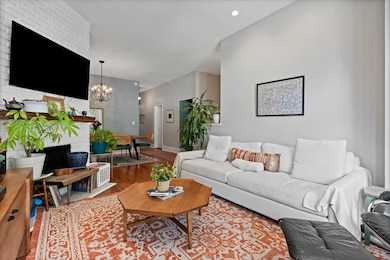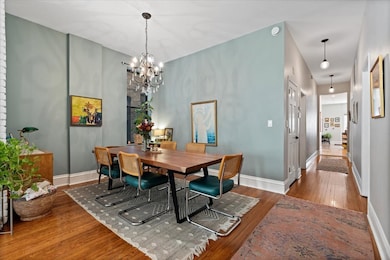4004 N Clarendon Ave Unit 1 Chicago, IL 60613
Buena Park NeighborhoodEstimated payment $4,423/month
Highlights
- Wood Flooring
- Home Office
- Breakfast Room
- Main Floor Bedroom
- Workshop
- 4-minute walk to Gill (Joseph) Park
About This Home
Welcome to this stunning home featuring beautiful vintage details and millwork with modern updates, perfectly situated on the vibrant border of Lakeview and Buena Park! The expansive floor plan offers 4 spacious bedrooms plus an office/nursery and 2 full bathrooms. Step through the charming entry into the large, sunlit living room with huge windows that leads to a separate dining room perfect for hosting. The highlight of this home is the beautifully renovated kitchen featuring quartz countertops, tiled backsplash, stainless steel appliances, and custom cabinetry with a coffee bar and soft-close drawers, plus a breakfast nook for casual dining. Down the hallway, you'll find the expansive primary bedroom with two walk-in closets, a spacious bathroom and an additional room perfect for an office or nursery. The lower level is designed for comfort and functionality boasting new flooring and carpet, a family room/playroom, three spacious bedrooms and a full bathroom. A laundry room with side-by-side washer/dryer and a huge storage room/workshop space adds to the convenience. One parking space is included. Enjoy this prime location within walking distance to Whole Foods, Starbucks, PetSmart, parks, restaurants and transportation.
Open House Schedule
-
Saturday, November 01, 202511:00 am to 1:00 pm11/1/2025 11:00:00 AM +00:0011/1/2025 1:00:00 PM +00:00Add to Calendar
Property Details
Home Type
- Condominium
Est. Annual Taxes
- $8,373
Year Built
- Built in 1894 | Remodeled in 2018
HOA Fees
- $275 Monthly HOA Fees
Home Design
- Entry on the 1st floor
- Brick Exterior Construction
- Brick Foundation
- Rubber Roof
- Concrete Perimeter Foundation
Interior Spaces
- 2,750 Sq Ft Home
- 3-Story Property
- Built-In Features
- Historic or Period Millwork
- Decorative Fireplace
- Entrance Foyer
- Family Room
- Living Room with Fireplace
- Breakfast Room
- Formal Dining Room
- Home Office
- Workshop
- Storage Room
- Intercom
Kitchen
- Range
- Microwave
- Dishwasher
- Stainless Steel Appliances
- Disposal
Flooring
- Wood
- Carpet
Bedrooms and Bathrooms
- 4 Bedrooms
- 4 Potential Bedrooms
- Main Floor Bedroom
- Walk-In Closet
- Bathroom on Main Level
- 2 Full Bathrooms
Laundry
- Laundry Room
- Dryer
- Washer
Basement
- Basement Fills Entire Space Under The House
- Finished Basement Bathroom
Parking
- 1 Parking Space
- Off Alley Parking
- Parking Included in Price
- Assigned Parking
Schools
- Brenneman Elementary School
- Senn High School
Utilities
- Forced Air Heating and Cooling System
- Heating System Uses Natural Gas
- Lake Michigan Water
Listing and Financial Details
- Homeowner Tax Exemptions
Community Details
Overview
- Association fees include water, insurance, exterior maintenance, scavenger
- 3 Units
Pet Policy
- Dogs and Cats Allowed
Map
Home Values in the Area
Average Home Value in this Area
Tax History
| Year | Tax Paid | Tax Assessment Tax Assessment Total Assessment is a certain percentage of the fair market value that is determined by local assessors to be the total taxable value of land and additions on the property. | Land | Improvement |
|---|---|---|---|---|
| 2024 | $8,373 | $48,180 | $7,947 | $40,233 |
| 2023 | $8,140 | $43,000 | $6,400 | $36,600 |
| 2022 | $8,140 | $43,000 | $6,400 | $36,600 |
| 2021 | $7,977 | $42,998 | $6,399 | $36,599 |
| 2020 | $8,319 | $40,447 | $4,906 | $35,541 |
| 2019 | $8,354 | $45,009 | $4,906 | $40,103 |
| 2018 | $8,212 | $45,009 | $4,906 | $40,103 |
| 2017 | $8,148 | $41,224 | $4,266 | $36,958 |
| 2016 | $7,757 | $41,224 | $4,266 | $36,958 |
| 2015 | $7,073 | $41,224 | $4,266 | $36,958 |
| 2014 | $5,337 | $31,333 | $3,253 | $28,080 |
| 2013 | $5,220 | $31,333 | $3,253 | $28,080 |
Property History
| Date | Event | Price | List to Sale | Price per Sq Ft | Prior Sale |
|---|---|---|---|---|---|
| 10/30/2025 10/30/25 | For Sale | $659,000 | +8.9% | $240 / Sq Ft | |
| 06/14/2024 06/14/24 | Sold | $605,000 | -3.1% | $220 / Sq Ft | View Prior Sale |
| 04/21/2024 04/21/24 | Pending | -- | -- | -- | |
| 04/03/2024 04/03/24 | For Sale | $624,500 | +54.0% | $227 / Sq Ft | |
| 03/13/2015 03/13/15 | Sold | $405,500 | -4.6% | $147 / Sq Ft | View Prior Sale |
| 01/27/2015 01/27/15 | Pending | -- | -- | -- | |
| 12/08/2014 12/08/14 | For Sale | $425,000 | -- | $155 / Sq Ft |
Purchase History
| Date | Type | Sale Price | Title Company |
|---|---|---|---|
| Warranty Deed | $605,000 | First American Title | |
| Warranty Deed | $405,500 | Stewart Title | |
| Warranty Deed | $185,000 | -- |
Mortgage History
| Date | Status | Loan Amount | Loan Type |
|---|---|---|---|
| Open | $355,000 | New Conventional | |
| Previous Owner | $364,950 | New Conventional | |
| Previous Owner | $166,500 | No Value Available |
Source: Midwest Real Estate Data (MRED)
MLS Number: 12506526
APN: 14-17-418-020-1001
- 4004 N Clarendon Ave Unit 3
- 4046 N Clarendon Ave Unit 1S
- 817 W Cuyler Ave Unit 1W
- 3930 N Pine Grove Ave Unit 2313
- 3930 N Pine Grove Ave Unit 1606
- 3930 N Pine Grove Ave Unit 1811
- 3930 N Pine Grove Ave Unit 607
- 3930 N Pine Grove Ave Unit 2205
- 3930 N Pine Grove Ave Unit 604
- 3930 N Pine Grove Ave Unit 2010
- 707 W Bittersweet Place Unit K2
- 726 W Sheridan Rd Unit 1N
- 708 W Bittersweet Place Unit 111
- 718 W Sheridan Rd Unit 3S
- 700 W Bittersweet Place Unit 904
- 700 W Bittersweet Place Unit 308
- 700 W Bittersweet Place Unit 1004
- 3900 N Pine Grove Ave Unit 911
- 3900 N Pine Grove Ave Unit 910
- 3900 N Pine Grove Ave Unit 409
- 3927 N Clarendon Ave Unit 1F
- 3933 N Clarendon Ave Unit 107
- 3927 N Clarendon Ave Unit 1R
- 3920 N Broadway St Unit 204
- 3914 N Broadway St
- 3914 N Broadway St
- 3914 N Broadway St
- 900 W Dakin St
- 3939 N Pine Grove Ave Unit 2
- 3900 N Pine Grove Ave Unit 308
- 708 W Bittersweet Place Unit 111
- 3900 N Pine Grove Ave Unit 802
- 3921 N Fremont St Unit 2W
- 3917 N Pine Grove Ave Unit 3W
- 3914 N Pine Grove Ave Unit 3W
- 916 W Dakin St Unit M05B
- 3845 N Broadway St
- 3845 N Broadway St
- 3845 N Broadway St
- 914 W Dakin St Unit 210
