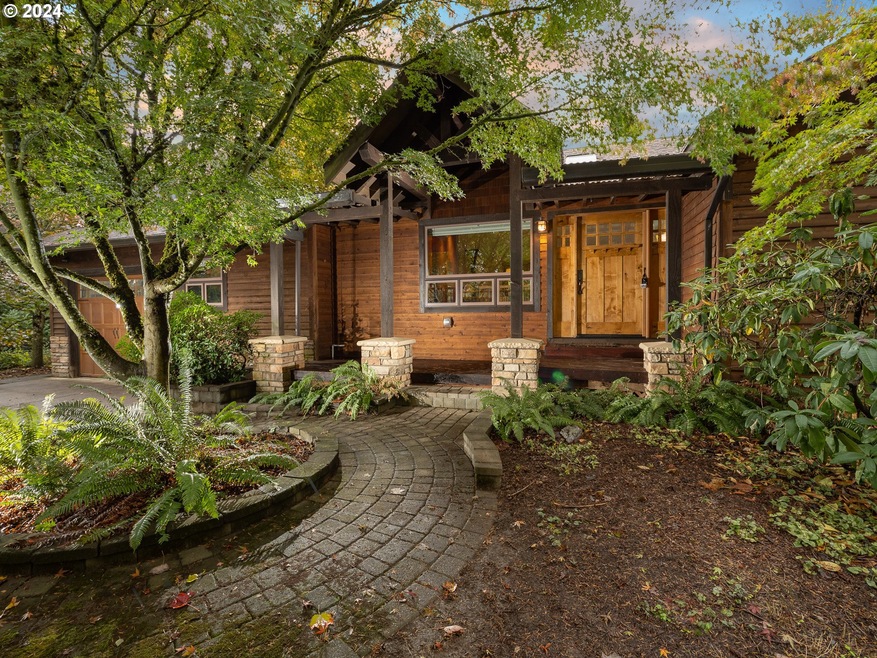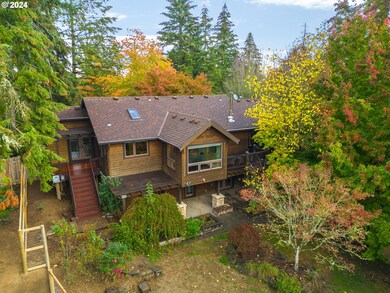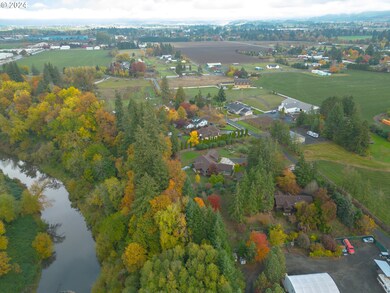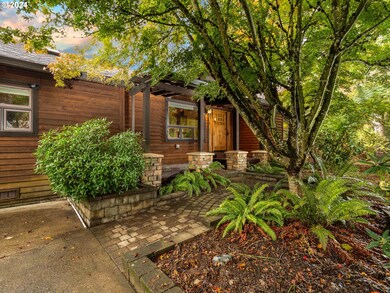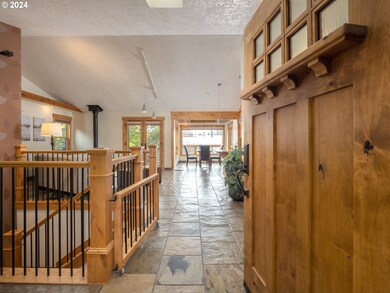Experience serene living in this custom daylight ranch set on 1.3 wooded acres with river frontage. This thoughtfully designed home features slate tile floors and hickory hardwood details throughout creating a timeless, natural feel. The open-concept main level boasts vaulted ceilings with skylights and a cozy woodstove, setting a welcoming atmosphere. The chef’s kitchen is a culinary dream, equipped with an induction cooktop, built-in double ovens, granite countertops, custom cabinet lighting, wine storage, and a spacious island with bar seating. The main level primary suite is a true retreat, with vaulted ceilings, slate flooring, and a luxurious bathroom featuring a walk-in shower, dual sink vanity, and private deck access through elegant French doors. Each bedroom has direct access to a private patio or deck, extending the living space to the outdoors. Convenience abounds with washer/dryer hookups on both levels. The expansive main-level laundry room offers flexible space for hobbies, a home office, or additional storage. The lower level includes a versatile bonus room and two bedrooms, each with French doors leading to private patios, and a shared bath with a shower/tub combination. Outdoor living spaces feature multiple decks, seating areas, raised garden beds, and fruit trees, perfect for soaking up nature. This tranquil woodland retreat provides an escape from the hustle and bustle, yet is just minutes from McMinnville’s conveniences and centrally located about an hours' drive from Portland or the Oregon coast.

