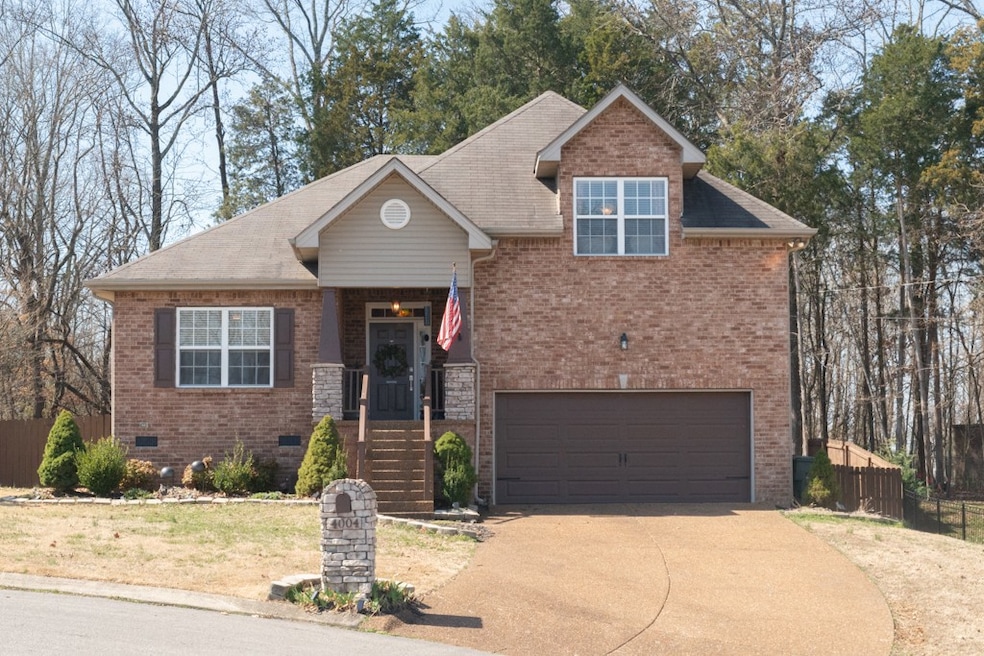
4004 New London Ct Old Hickory, TN 37138
Highlights
- 1 Fireplace
- 2 Car Attached Garage
- Tile Flooring
- Mt. Juliet Elementary School Rated A
- Cooling Available
- Central Heating
About This Home
As of April 2025Excellent location, 3BR/3BA,close to 40, just over the Wilson county line and zoned for GHHS. HUGE backyard, well kept and convenient to Old Hickory Lake, Hermitage, the speedway and only 20 min to BNA.
Last Agent to Sell the Property
Coldwell Banker Southern Realty Brokerage Phone: 6158681600 License #329725 Listed on: 03/11/2025

Home Details
Home Type
- Single Family
Est. Annual Taxes
- $1,752
Year Built
- Built in 2007
Lot Details
- 0.3 Acre Lot
HOA Fees
- $29 Monthly HOA Fees
Parking
- 2 Car Attached Garage
- Driveway
Home Design
- Brick Exterior Construction
Interior Spaces
- 2,374 Sq Ft Home
- Property has 1 Level
- 1 Fireplace
- Crawl Space
- Dishwasher
Flooring
- Carpet
- Tile
Bedrooms and Bathrooms
- 3 Main Level Bedrooms
- 3 Full Bathrooms
Schools
- Mt. Juliet Elementary School
- Mt. Juliet Middle School
- Green Hill High School
Utilities
- Cooling Available
- Central Heating
Community Details
- Association fees include recreation facilities
- Hickory Hills 19 Ph 3/C Subdivision
Listing and Financial Details
- Assessor Parcel Number 074E I 01500 000
Ownership History
Purchase Details
Home Financials for this Owner
Home Financials are based on the most recent Mortgage that was taken out on this home.Purchase Details
Home Financials for this Owner
Home Financials are based on the most recent Mortgage that was taken out on this home.Purchase Details
Home Financials for this Owner
Home Financials are based on the most recent Mortgage that was taken out on this home.Purchase Details
Home Financials for this Owner
Home Financials are based on the most recent Mortgage that was taken out on this home.Purchase Details
Home Financials for this Owner
Home Financials are based on the most recent Mortgage that was taken out on this home.Purchase Details
Similar Homes in the area
Home Values in the Area
Average Home Value in this Area
Purchase History
| Date | Type | Sale Price | Title Company |
|---|---|---|---|
| Warranty Deed | $460,000 | Stewart Title | |
| Warranty Deed | $460,000 | Stewart Title | |
| Warranty Deed | $239,900 | -- | |
| Deed | $197,500 | -- | |
| Warranty Deed | $238,900 | -- | |
| Warranty Deed | $45,000 | -- | |
| Warranty Deed | $860,000 | -- |
Mortgage History
| Date | Status | Loan Amount | Loan Type |
|---|---|---|---|
| Open | $475,180 | New Conventional | |
| Closed | $475,180 | New Conventional | |
| Previous Owner | $315,000 | New Conventional | |
| Previous Owner | $228,000 | Closed End Mortgage | |
| Previous Owner | $215,400 | New Conventional | |
| Previous Owner | $190,272 | FHA | |
| Previous Owner | $193,922 | No Value Available | |
| Previous Owner | $122,614 | No Value Available | |
| Previous Owner | $187,120 | No Value Available |
Property History
| Date | Event | Price | Change | Sq Ft Price |
|---|---|---|---|---|
| 04/17/2025 04/17/25 | Sold | $460,000 | +1.1% | $194 / Sq Ft |
| 03/13/2025 03/13/25 | Pending | -- | -- | -- |
| 03/11/2025 03/11/25 | For Sale | $455,000 | -- | $192 / Sq Ft |
Tax History Compared to Growth
Tax History
| Year | Tax Paid | Tax Assessment Tax Assessment Total Assessment is a certain percentage of the fair market value that is determined by local assessors to be the total taxable value of land and additions on the property. | Land | Improvement |
|---|---|---|---|---|
| 2024 | $1,656 | $86,775 | $18,750 | $68,025 |
| 2022 | $1,656 | $86,775 | $18,750 | $68,025 |
| 2021 | $1,752 | $86,775 | $18,750 | $68,025 |
| 2020 | $1,899 | $86,775 | $18,750 | $68,025 |
| 2019 | $236 | $70,700 | $13,750 | $56,950 |
| 2018 | $1,888 | $70,300 | $13,750 | $56,550 |
| 2017 | $1,888 | $70,300 | $13,750 | $56,550 |
| 2016 | $1,888 | $70,300 | $13,750 | $56,550 |
| 2015 | $1,948 | $70,300 | $13,750 | $56,550 |
| 2014 | -- | $54,607 | $0 | $0 |
Agents Affiliated with this Home
-

Seller's Agent in 2025
Bryon Russell
Coldwell Banker Southern Realty
(615) 939-7590
2 in this area
43 Total Sales
-

Buyer's Agent in 2025
John Clay
WEICHERT, REALTORS - The Andrews Group
(615) 405-7755
1 in this area
27 Total Sales
Map
Source: Realtracs
MLS Number: 2802471
APN: 074E-I-015.00
- 1362 Georgetown Dr
- 1364 Georgetown Dr
- 1361 Georgetown Dr
- 1363 Georgetown Dr
- 1735 Flora Grove
- 152 Dueler Dr
- 1739 Flora Grove
- 1741 Flora Grove
- 1764 Flora Grove
- Chatham Plan at Crestview - Legacy Series
- Newport Plan at Crestview - Legacy Series
- Finley Plan at Crestview - Ridge Series
- Sydney Plan at Crestview - Ridge Series
- Sherwood Plan at Crestview - Legacy Series
- Rockwell Plan at Crestview - Legacy Series
- Autumn Plan at Crestview - Ridge Series
- Lennon Plan at Crestview - Ridge Series
- Northbrook Plan at Crestview - Legacy Series
- Dallas Plan at Crestview - Ridge Series
- Dakota Plan at Crestview - Legacy Series






