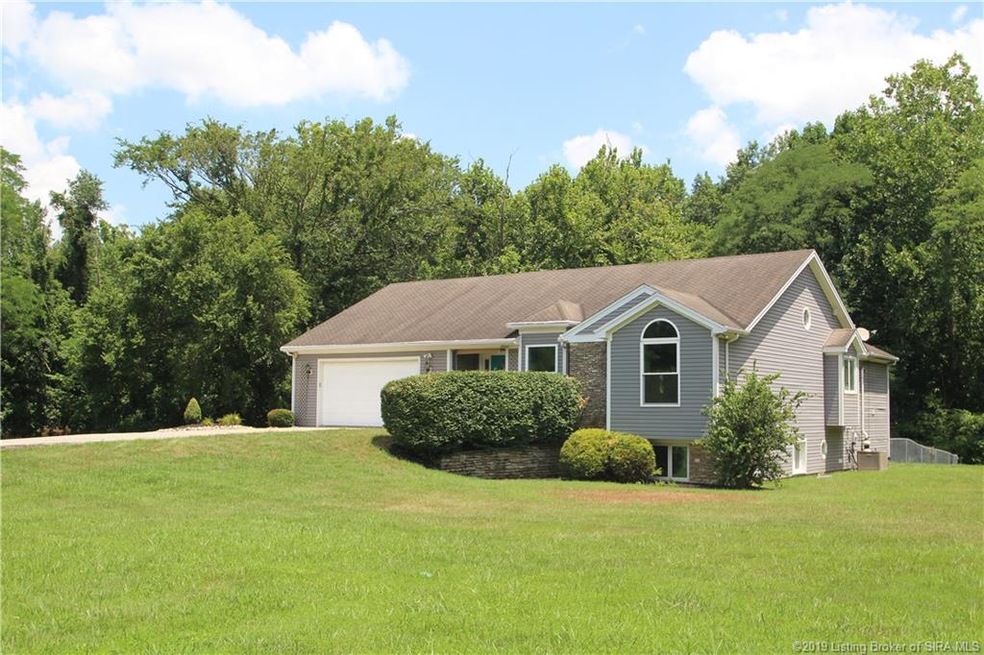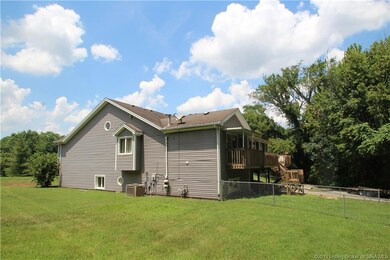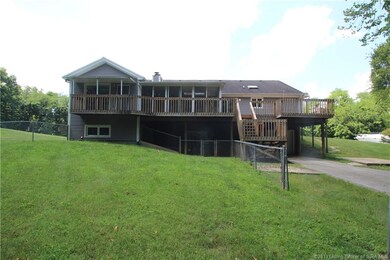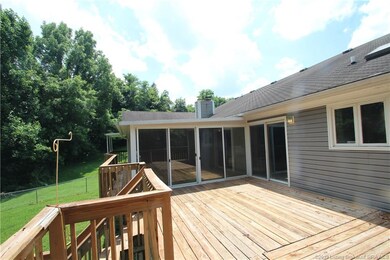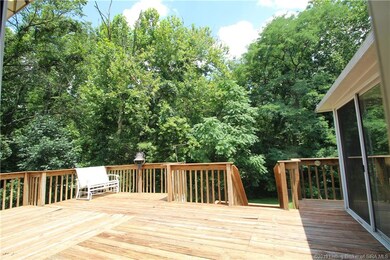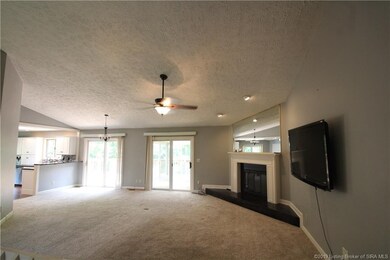
4004 Payne Koehler Rd New Albany, IN 47150
Estimated Value: $422,000 - $529,332
Highlights
- 4.18 Acre Lot
- Open Floorplan
- Wood Burning Stove
- Grant Line School Rated A
- Deck
- Secluded Lot
About This Home
As of August 2019**PUBLIC OPEN HOUSE SUNDAY JULY 14TH**
Nestled and just about hidden on the 4 acres in the heart of New Albany! This spacious ranch welcomes you into a wide open great room and dining area that has a full view of the covered deck room and outside decking. The kitchen has recent updates including granite counter tops. The master bedroom has its own special entrance to the basement with its private area for a hot tub or just a net area. The finished walkout basement has a large family room area as well as a rec room, with wood stove plus finished additional storage area and a real cool sunken area for that card table or a net area to put your something special. You couldn't think it could get any better other than the in cased concrete utility workshop/storm shelter which has its own utility door that makes getting your stuff in and out easy because there is a drive to the lower level. Room sizes and sq. ft. approx. Seller is related to agent.
Last Agent to Sell the Property
RE/MAX Ability Plus License #RB14013527 Listed on: 07/11/2019

Last Buyer's Agent
Lydia Parker
Keller Williams Realty Consultants License #RB17002132
Home Details
Home Type
- Single Family
Est. Annual Taxes
- $2,413
Year Built
- Built in 1986
Lot Details
- 4.18 Acre Lot
- Street terminates at a dead end
- Fenced Yard
- Landscaped
- Secluded Lot
Parking
- 2 Car Attached Garage
- Front Facing Garage
- Garage Door Opener
- Driveway
Home Design
- Poured Concrete
- Frame Construction
- Vinyl Siding
- Stone Exterior Construction
- Radon Mitigation System
Interior Spaces
- 3,846 Sq Ft Home
- 1-Story Property
- Open Floorplan
- Wet Bar
- Cathedral Ceiling
- Ceiling Fan
- 2 Fireplaces
- Wood Burning Stove
- Wood Burning Fireplace
- Thermal Windows
- Blinds
- Entrance Foyer
- Family Room
- Recreation Room
- First Floor Utility Room
- Storage
- Park or Greenbelt Views
- Finished Basement
- Walk-Out Basement
Kitchen
- Eat-In Kitchen
- Breakfast Bar
- Oven or Range
- Microwave
- Dishwasher
Bedrooms and Bathrooms
- 4 Bedrooms
- Walk-In Closet
- 3 Full Bathrooms
Outdoor Features
- Deck
- Patio
- Porch
Utilities
- Forced Air Heating and Cooling System
- Electric Water Heater
- On Site Septic
Listing and Financial Details
- Assessor Parcel Number 220506400036000007
Ownership History
Purchase Details
Home Financials for this Owner
Home Financials are based on the most recent Mortgage that was taken out on this home.Purchase Details
Home Financials for this Owner
Home Financials are based on the most recent Mortgage that was taken out on this home.Purchase Details
Home Financials for this Owner
Home Financials are based on the most recent Mortgage that was taken out on this home.Similar Homes in New Albany, IN
Home Values in the Area
Average Home Value in this Area
Purchase History
| Date | Buyer | Sale Price | Title Company |
|---|---|---|---|
| West Christopher L | -- | None Available | |
| Whitsett Dustin | -- | -- | |
| Money Pit Llc | -- | -- |
Mortgage History
| Date | Status | Borrower | Loan Amount |
|---|---|---|---|
| Open | West Christopher L | $329,500 | |
| Closed | West Christopher L | $329,900 | |
| Previous Owner | Whitsett Dustin | $256,000 | |
| Previous Owner | Whitsett Dustin D | $58,000 | |
| Previous Owner | Whitsett Dustin | $234,849 | |
| Previous Owner | Witten Marita Louise | $260,000 |
Property History
| Date | Event | Price | Change | Sq Ft Price |
|---|---|---|---|---|
| 08/30/2019 08/30/19 | Sold | $329,900 | 0.0% | $86 / Sq Ft |
| 07/29/2019 07/29/19 | Pending | -- | -- | -- |
| 07/19/2019 07/19/19 | Price Changed | $329,900 | -5.7% | $86 / Sq Ft |
| 07/11/2019 07/11/19 | For Sale | $349,900 | -- | $91 / Sq Ft |
Tax History Compared to Growth
Tax History
| Year | Tax Paid | Tax Assessment Tax Assessment Total Assessment is a certain percentage of the fair market value that is determined by local assessors to be the total taxable value of land and additions on the property. | Land | Improvement |
|---|---|---|---|---|
| 2024 | $3,001 | $432,400 | $70,100 | $362,300 |
| 2023 | $3,001 | $402,500 | $70,100 | $332,400 |
| 2022 | $2,678 | $346,200 | $70,100 | $276,100 |
| 2021 | $2,328 | $310,900 | $70,100 | $240,800 |
| 2020 | $2,290 | $310,900 | $70,100 | $240,800 |
| 2019 | $2,161 | $304,900 | $70,100 | $234,800 |
| 2018 | $2,413 | $292,400 | $70,100 | $222,300 |
| 2017 | $2,569 | $291,700 | $70,100 | $221,600 |
| 2016 | $2,087 | $259,800 | $70,100 | $189,700 |
| 2014 | $1,938 | $218,600 | $70,100 | $148,500 |
| 2013 | -- | $226,500 | $70,100 | $156,400 |
Agents Affiliated with this Home
-
Russ Kruer

Seller's Agent in 2019
Russ Kruer
RE/MAX
(502) 291-2891
21 in this area
67 Total Sales
-
L
Buyer's Agent in 2019
Lydia Parker
Keller Williams Realty Consultants
Map
Source: Southern Indiana REALTORS® Association
MLS Number: 201909210
APN: 22-05-06-400-036.000-007
- 4007 Fields Ln
- 3061 Bridlewood Ln Unit Lot 217
- 3076 Bridlewood Ln Unit Lot 230
- 3055 Bridlewood Ln Unit Lot 214
- 3053 Bridlewood Ln Unit Lot 213
- 3068 Bridlewood Ln Unit 234
- 3064 Bridlewood Ln Unit Lot 236
- 3026 Bridlewood Ln
- 3920 Horne Ave
- 3507 Saint Joseph Ct
- 3924 Anderson Ave
- 3924 Anderson Ave
- 3903 Rainbow Dr
- 3907 Kyra Cir
- 743 Meyers Grove Cir
- 3613 Linnert Way
- 3610 Mason Trail
- 2949 Chapel Ln
- 2779 Mount Tabor Rd
- 4020 Lucy Dr
- 4004 Payne Koehler Rd
- 4014 Payne Koehler Rd
- 3942 Payne Koehler Rd
- 0 Payne Koehler Rd
- 4002 Payne Koehler Rd
- 4000 Payne Koehler Rd
- 4013 Payne Koehler Rd
- 4007 Payne Koehler Rd
- 4033 Payne Koehler Rd
- 4033 1/2 Payne Koehler Rd
- 4040 Payne Koehler Rd
- 4003 Payne Koehler Rd
- 4035 Payne Koehler Rd
- 4039 Payne Koehler Rd
- 4037 Old Payne Koehler Rd
- 4041 Payne Koehler Rd
- 3939 Payne Koehler Rd
- 4010 Fields Ln
- 4000 Fields Ln
- 4002 Fields Ln
