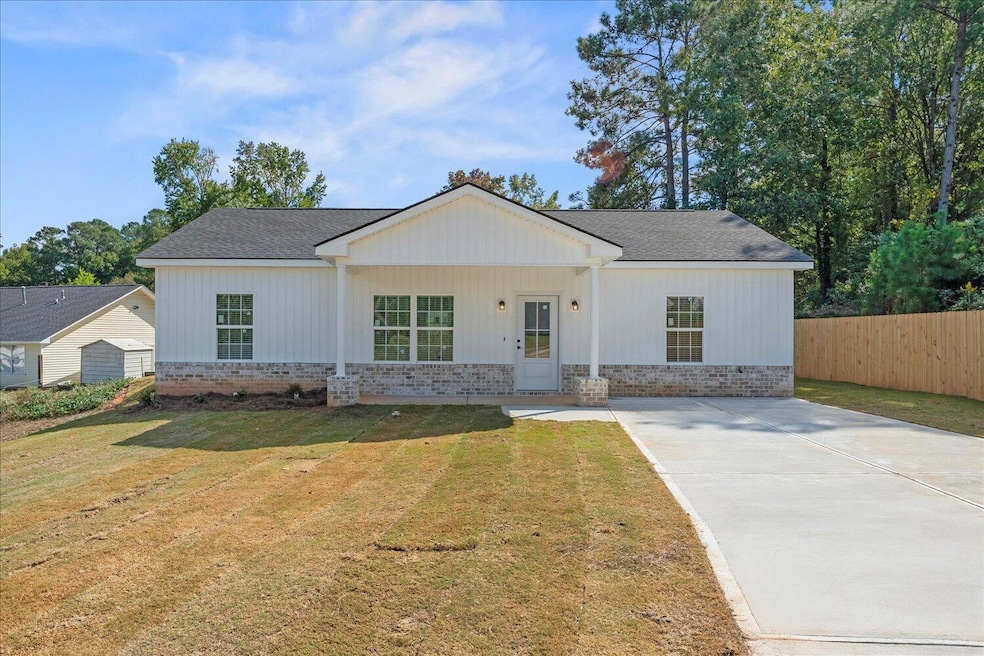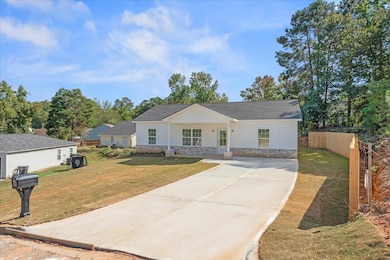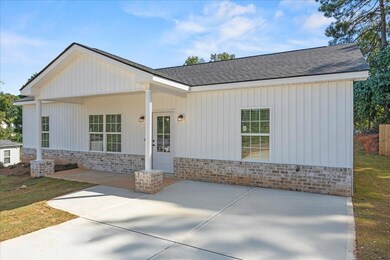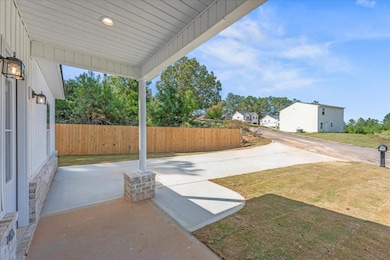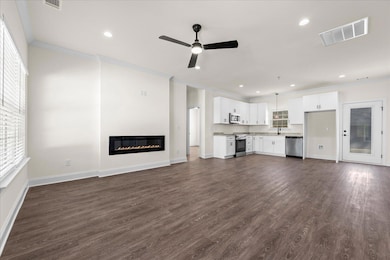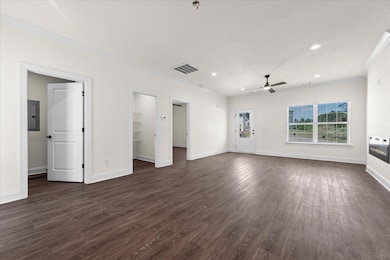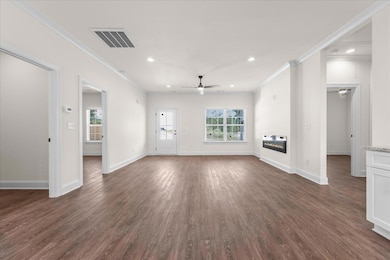4004 Rambling Way Hephzibah, GA 30815
Windsor Spring NeighborhoodEstimated payment $1,130/month
Highlights
- New Construction
- Ranch Style House
- No HOA
- Johnson Magnet Rated 10
- Great Room with Fireplace
- Walk-In Pantry
About This Home
NEW CONSTRUCTION READY TO MOVE-IN! Qualifies for no down payment!! As you enter your new home you will discover luxury vinyl plank (LVP) flooring and crown molding. Enhanced with ceiling fans and recessed lighting which creates ample lighting and a refreshing breeze to compliment the open-concept design. The living room will have a stunning electric fireplace, adding warmth and a luxurious feel when entertaining. The kitchen features granite counters, soft-close cabinets and 42'' upper cabinets for a touch of sophistication. A walk-in pantry offering ample storage space is nearby and spacious laundry room with an additional storage closet. Every detail has been carefully considered to enhance your living experience. This split bedroom plan allows for you to unwind in the primary bedroom, complete with spacious walk-in closet and a luxurious primary bathroom featuring double sinks, granite countertops, LVP flooring and integrated lighting in vanity mirror. Two additional bedrooms with lvp flooring are on the other side of the home will share a hall bathroom with lights integrated in vanity mirror and lvp flooring as well.
Home Details
Home Type
- Single Family
Est. Annual Taxes
- $116
Year Built
- Built in 2025 | New Construction
Lot Details
- 7,841 Sq Ft Lot
- Lot Dimensions are 59x94x106x105
Home Design
- Ranch Style House
- Slab Foundation
- Composition Roof
- Vinyl Siding
Interior Spaces
- 1,221 Sq Ft Home
- Crown Molding
- Ceiling Fan
- Recessed Lighting
- Blinds
- Great Room with Fireplace
- Luxury Vinyl Tile Flooring
- Pull Down Stairs to Attic
Kitchen
- Eat-In Kitchen
- Walk-In Pantry
- Electric Range
- Built-In Microwave
- Dishwasher
Bedrooms and Bathrooms
- 3 Bedrooms
- Split Bedroom Floorplan
- Walk-In Closet
- 2 Full Bathrooms
Laundry
- Laundry Room
- Washer and Electric Dryer Hookup
Outdoor Features
- Patio
- Front Porch
Schools
- Jamestown Elementary School
- Morgan Road Middle School
- Glenn Hills High School
Utilities
- Central Air
- Heating Available
- Water Heater
Community Details
- No Home Owners Association
- Pebble Creek Subdivision
Listing and Financial Details
- Assessor Parcel Number 1290617000
Map
Home Values in the Area
Average Home Value in this Area
Tax History
| Year | Tax Paid | Tax Assessment Tax Assessment Total Assessment is a certain percentage of the fair market value that is determined by local assessors to be the total taxable value of land and additions on the property. | Land | Improvement |
|---|---|---|---|---|
| 2025 | $116 | $2,660 | $2,660 | $0 |
| 2024 | $116 | $2,660 | $2,660 | $0 |
| 2023 | $71 | $2,660 | $2,660 | $0 |
| 2022 | $74 | $2,660 | $2,660 | $0 |
| 2021 | $82 | $2,660 | $2,660 | $0 |
| 2020 | $80 | $2,660 | $2,660 | $0 |
| 2019 | $129 | $3,990 | $3,990 | $0 |
| 2018 | $130 | $3,990 | $3,990 | $0 |
| 2017 | $129 | $3,990 | $3,990 | $0 |
| 2016 | $130 | $3,990 | $3,990 | $0 |
| 2015 | $131 | $3,990 | $3,990 | $0 |
| 2014 | $131 | $3,990 | $3,990 | $0 |
Property History
| Date | Event | Price | List to Sale | Price per Sq Ft | Prior Sale |
|---|---|---|---|---|---|
| 11/05/2025 11/05/25 | Price Changed | $212,500 | -1.2% | $174 / Sq Ft | |
| 07/09/2025 07/09/25 | Price Changed | $215,000 | +1.2% | $176 / Sq Ft | |
| 07/09/2025 07/09/25 | For Sale | $212,500 | 0.0% | $174 / Sq Ft | |
| 04/15/2025 04/15/25 | Pending | -- | -- | -- | |
| 03/28/2025 03/28/25 | For Sale | $212,500 | +2136.8% | $174 / Sq Ft | |
| 08/08/2024 08/08/24 | Sold | $9,500 | -36.7% | $8 / Sq Ft | View Prior Sale |
| 08/11/2023 08/11/23 | For Sale | $15,000 | -- | $13 / Sq Ft |
Purchase History
| Date | Type | Sale Price | Title Company |
|---|---|---|---|
| Warranty Deed | $9,500 | -- |
Source: REALTORS® of Greater Augusta
MLS Number: 539942
APN: 1290617000
- 3602 Pebble Creek Dr
- 3409 Saddle Horn Run
- 3603 Pebble Creek Dr
- 2813 Ridgecrest Dr
- 4105 Darsey Ct
- 3621 Pebble Creek Dr
- 3623 Pebble Creek Dr
- 3629 Pebble Creek Dr
- 3627 Pebble Creek Dr
- 3625 Pebble Creek Dr
- 3326 Saddlebrook Dr
- 3507 Mercedes Dr
- 3524 Edgeworth Dr
- 3512 Morgan Rd
- 2924 Algernon Cir
- 407 Woodhazel Way
- 3026 Mistletoe Ave
- 2818 Cranbrook Dr
- 3659 Deans Bridge Rd
- 2712 Fair Oak Ct
- 3502 Sidesaddle Ct
- 3319 Saddlebrook Dr
- 2825 Crosscreek Rd
- 2714 Fair Oak Ct
- 3422 Nance Blvd
- 203 Williamsburg Dr
- 4011 Pinnacle Way
- 2714 Cranbrook Dr
- 3417 Knollcrest Rd
- 3409 Knollcrest Rd
- 4309 Creekview Dr
- 2848 Pepperdine Dr
- 3815 Crest Dr
- 3019 White Sand Dr
- 3608 Alene Cir
- 3714 Oslo Rd
- 1733 Ethan Way
- 3618 Audubon Place
- 4330 Newland St
- 3538 Firestone Dr
