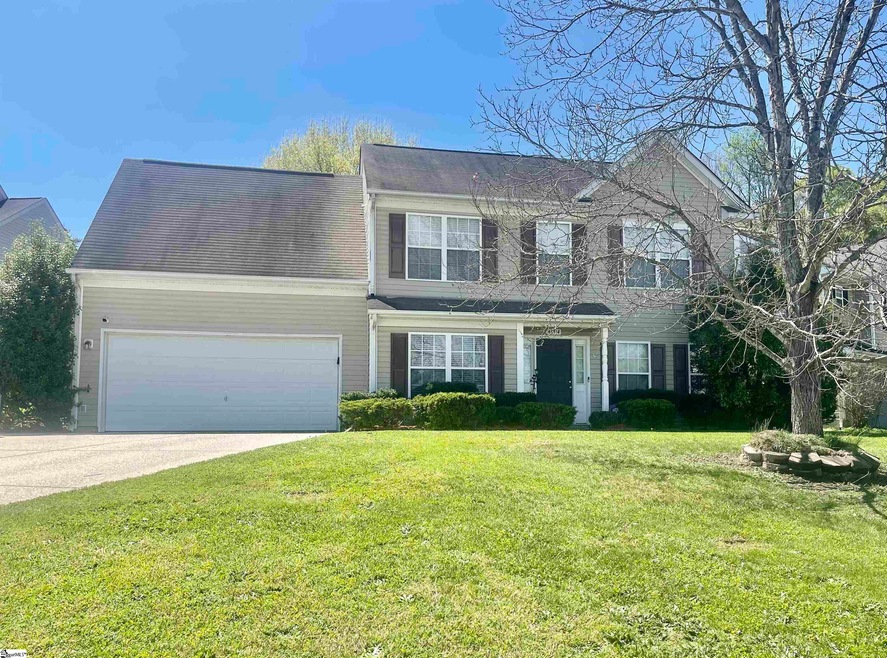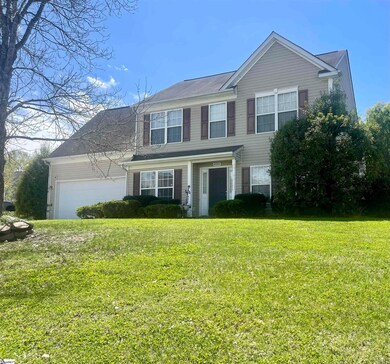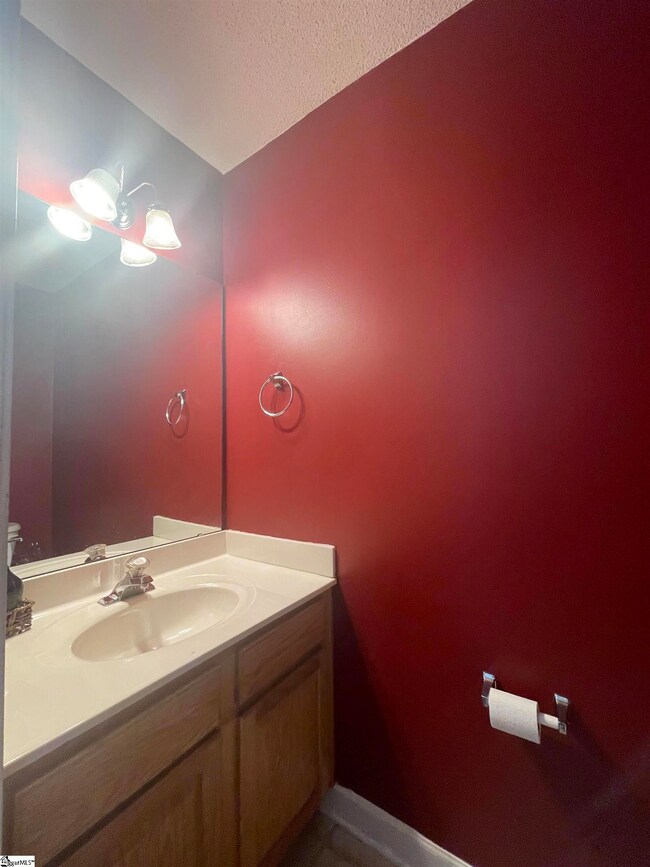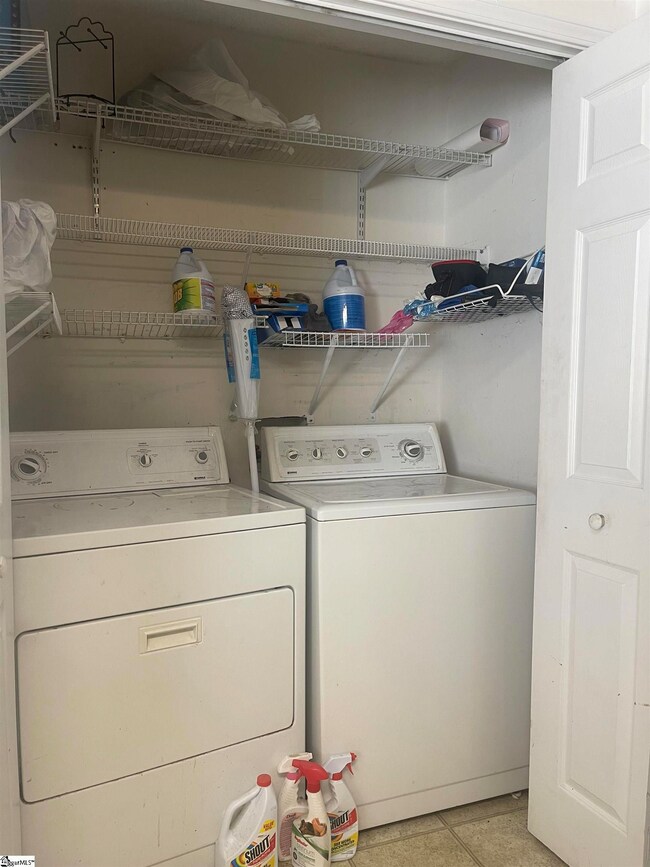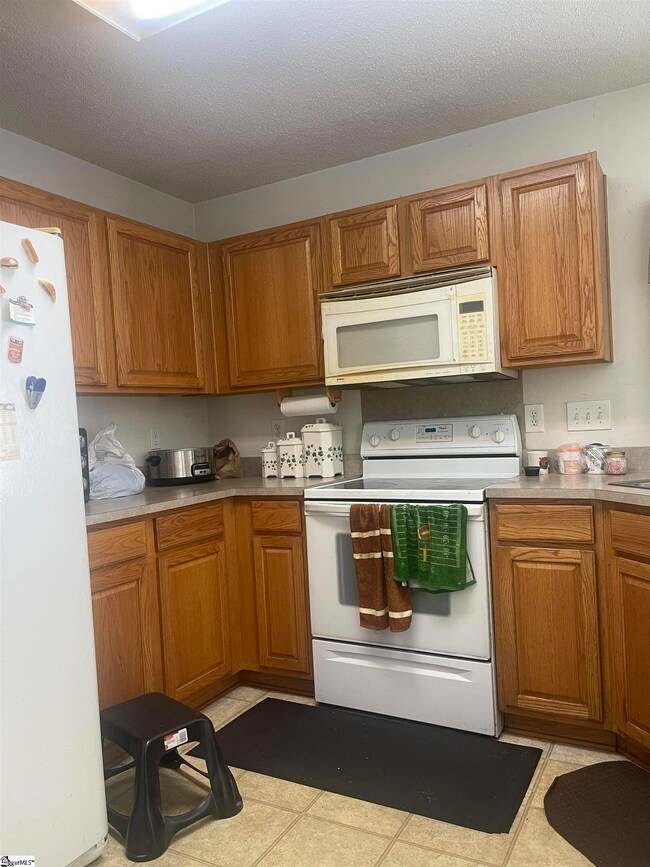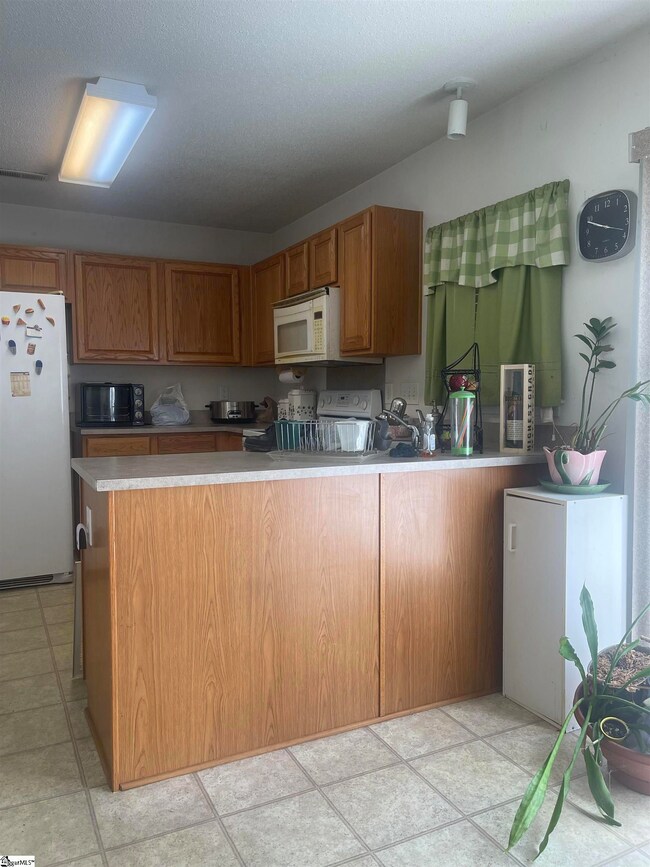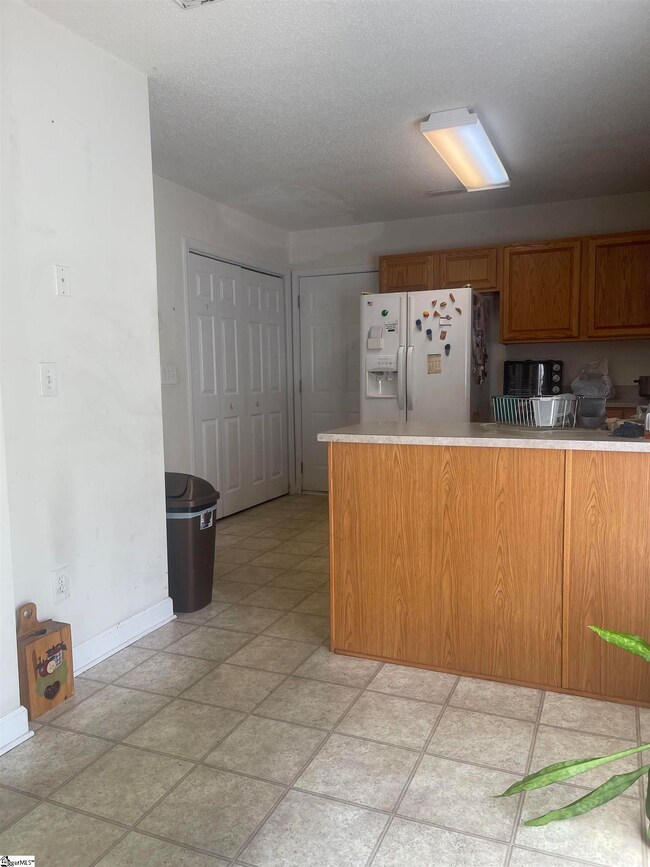
4004 Shasta Cir Clover, SC 29710
Highlights
- 1 Acre Lot
- Traditional Architecture
- Attic
- Clover Middle School Rated A-
- Cathedral Ceiling
- Corner Lot
About This Home
As of January 2025Welcome to Clover Meadows! This spacious diamond in the rough is ready for its next owner to come in and restore it to it's full beauty! This one owner spacious 2 story home has everything you are looking for, with a wonderful location to match, just over 4 miles from Lake Wylie, and only a few short miles from Uptown Charlotte, North Carolina! All four bedrooms are on the second level. The owners suite offers a full bathroom with dual sinks, separate tub & shower, and a walk-in closet. A massive size secondary bedroom that can easily be used as a "flex" room, play room, office, or simply whatever your heart desires to make it! Bedroom three & four won't disappoint, both with full size closets without cheating you on space. You will also get a full two car garage and extra storage space in the attic. The driveway has an additional parking pad, so there's lots of room for overflow parking! The home is being offered in an as-is condition and for this acceptance of condition the home has been priced to align with such. Don't miss out on your chance to snatch up this AMAZING property that has unlimited potential and a chance for you to come in and it make it your own!
Last Agent to Sell the Property
North Group Real Estate License #94300 Listed on: 11/02/2024

Last Buyer's Agent
NON MLS MEMBER
Non MLS
Home Details
Home Type
- Single Family
Est. Annual Taxes
- $1,416
Lot Details
- 1 Acre Lot
- Corner Lot
- Sloped Lot
- Few Trees
HOA Fees
- $21 Monthly HOA Fees
Home Design
- Traditional Architecture
- Patio Home
- Slab Foundation
- Composition Roof
- Aluminum Siding
- Vinyl Siding
Interior Spaces
- 1,784 Sq Ft Home
- 1,600-1,799 Sq Ft Home
- 2-Story Property
- Cathedral Ceiling
- Ceiling Fan
- Circulating Fireplace
- Gas Log Fireplace
- Living Room
- Dining Room
Kitchen
- Electric Oven
- Dishwasher
Flooring
- Carpet
- Laminate
Bedrooms and Bathrooms
- 4 Bedrooms
- Walk-In Closet
Laundry
- Laundry Room
- Laundry on main level
- Laundry in Kitchen
- Washer and Electric Dryer Hookup
Attic
- Storage In Attic
- Pull Down Stairs to Attic
Parking
- 2 Car Attached Garage
- Parking Pad
- Garage Door Opener
- Driveway
Outdoor Features
- Patio
Schools
- Not Listed Elementary And Middle School
- Not Listed High School
Utilities
- Central Air
- Heating System Uses Natural Gas
- Underground Utilities
- Gas Water Heater
- Cable TV Available
Community Details
- New Town HOA
- Mandatory home owners association
Listing and Financial Details
- Tax Lot 2
- Assessor Parcel Number 010-10-01-002
Ownership History
Purchase Details
Home Financials for this Owner
Home Financials are based on the most recent Mortgage that was taken out on this home.Purchase Details
Similar Homes in the area
Home Values in the Area
Average Home Value in this Area
Purchase History
| Date | Type | Sale Price | Title Company |
|---|---|---|---|
| Deed | $250,000 | None Listed On Document | |
| Deed | $250,000 | None Listed On Document | |
| Deed | $123,947 | -- |
Mortgage History
| Date | Status | Loan Amount | Loan Type |
|---|---|---|---|
| Open | $170,000 | New Conventional | |
| Closed | $170,000 | New Conventional |
Property History
| Date | Event | Price | Change | Sq Ft Price |
|---|---|---|---|---|
| 05/20/2025 05/20/25 | For Sale | $309,000 | +23.6% | $173 / Sq Ft |
| 01/31/2025 01/31/25 | Sold | $250,000 | -3.8% | $156 / Sq Ft |
| 11/25/2024 11/25/24 | Price Changed | $260,000 | -1.9% | $163 / Sq Ft |
| 11/12/2024 11/12/24 | Price Changed | $265,000 | -3.6% | $166 / Sq Ft |
| 11/02/2024 11/02/24 | For Sale | $275,000 | -- | $172 / Sq Ft |
Tax History Compared to Growth
Tax History
| Year | Tax Paid | Tax Assessment Tax Assessment Total Assessment is a certain percentage of the fair market value that is determined by local assessors to be the total taxable value of land and additions on the property. | Land | Improvement |
|---|---|---|---|---|
| 2024 | $1,424 | $5,589 | $1,592 | $3,997 |
| 2023 | $1,416 | $5,589 | $1,592 | $3,997 |
| 2022 | $1,279 | $5,589 | $1,592 | $3,997 |
| 2021 | -- | $5,589 | $1,592 | $3,997 |
| 2020 | $1,231 | $5,589 | $0 | $0 |
| 2019 | $1,146 | $4,860 | $0 | $0 |
| 2018 | $1,134 | $4,860 | $0 | $0 |
| 2017 | $1,074 | $4,860 | $0 | $0 |
| 2016 | $1,064 | $4,860 | $0 | $0 |
| 2014 | $982 | $4,860 | $1,000 | $3,860 |
| 2013 | $982 | $4,620 | $1,000 | $3,620 |
Agents Affiliated with this Home
-
Marie Moss

Seller's Agent in 2025
Marie Moss
Southern Nest Realty Inc
(803) 627-0951
35 in this area
72 Total Sales
-
Arlene Dubose

Seller's Agent in 2025
Arlene Dubose
North Group Real Estate
(864) 378-0362
1 in this area
40 Total Sales
-
N
Buyer's Agent in 2025
NON MLS MEMBER
Non MLS
Map
Source: Greater Greenville Association of REALTORS®
MLS Number: 1541135
APN: 0101001002
- 4040 Shasta Cir
- 3948 Shasta Cir
- 622 Station St Unit 48
- 596 Station St Unit 37
- 577 Station St Unit 65
- 571 Station St Unit 68
- 518 Dutch White Dr
- 231 Cheek Rd
- 548 Dutch White Dr
- 7111 Sonja Dr
- 3841 Shasta Cir
- 4219 Shasta Cir
- 714 Knots Landing
- 3824 Shasta Cir
- 104 Franklin St
- 201 Killian Cir
- 117 Franklin St
- 000 Oakland St
- 101 Turner Dr
- 110 Orchard Dr
