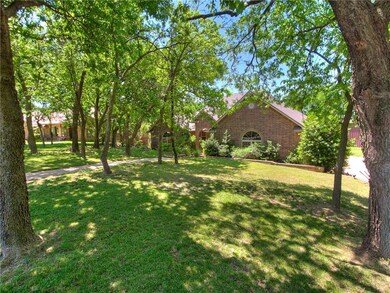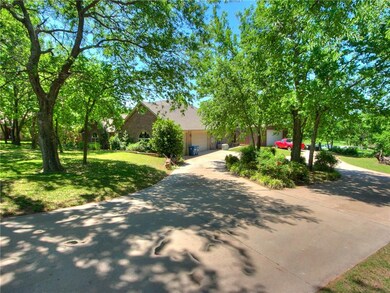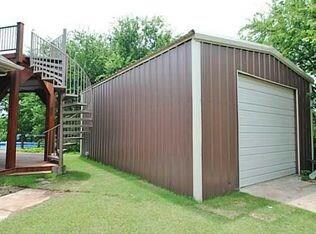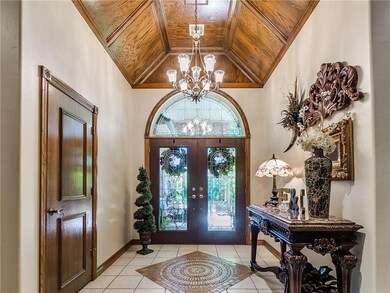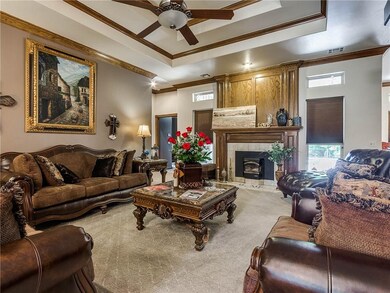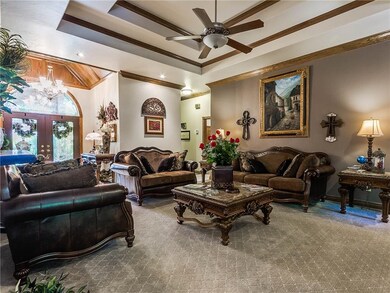
4004 Stardust Ln Tuttle, OK 73089
Highlights
- Above Ground Pool
- Deck
- Dallas Architecture
- Tuttle Elementary School Rated A
- Wooded Lot
- Bonus Room
About This Home
As of August 2020Beautiful Treed Lot & Neighborhood surround this lovely home on nearly an acre, in a Cul-d-sac! 3 Bedrooms, 2 1/2 baths, bonus/flex room with sink & tons of storage for multiple uses, in house safe room, amazing utility room with sink & storage, office nook built for two, large covered patio, huge deck with above ground pool built in, shop with new overhead gas heater, two newer heat & air units, roof & gutter & only 6 months old, Generac generator, water well for yard & sprinkler system. Central vacuum, tankless hot water system. Interior is pristine with new carpet, dishwasher, disposal & stainless steel sink. Kitchen has island, breakfast bar, pantry, & built in hutch. Very spacious, warm & clean home. Pellet insert fireplace. Large master suite with tub, separate shower, large walk in closet, 2 vanities. Oversize 3 car garage with workshop area, and wide stairs leading to attic. This is truly a special home.
Home Details
Home Type
- Single Family
Est. Annual Taxes
- $5,609
Year Built
- Built in 2005
Lot Details
- 0.96 Acre Lot
- Cul-De-Sac
- Northeast Facing Home
- Fenced
- Sprinkler System
- Wooded Lot
Parking
- 3 Car Attached Garage
- Garage Door Opener
- Additional Parking
Home Design
- Dallas Architecture
- Brick Exterior Construction
- Slab Foundation
- Composition Roof
Interior Spaces
- 2,836 Sq Ft Home
- 1-Story Property
- Central Vacuum
- Ceiling Fan
- Self Contained Fireplace Unit Or Insert
- Gas Log Fireplace
- Double Pane Windows
- Window Treatments
- Home Office
- Bonus Room
- Workshop
- Inside Utility
- Laundry Room
- Fire and Smoke Detector
Kitchen
- Built-In Oven
- Electric Oven
- Built-In Range
- Microwave
- Dishwasher
- Wood Stained Kitchen Cabinets
- Disposal
Flooring
- Carpet
- Tile
Bedrooms and Bathrooms
- 3 Bedrooms
Outdoor Features
- Above Ground Pool
- Deck
- Covered patio or porch
- Separate Outdoor Workshop
Schools
- Tuttle Early Childhood Center Elementary School
- Tuttle Middle School
- Tuttle High School
Utilities
- Zoned Heating and Cooling
- Power Generator
- Well
- Tankless Water Heater
- Aerobic Septic System
Listing and Financial Details
- Legal Lot and Block 41 / 8
Ownership History
Purchase Details
Home Financials for this Owner
Home Financials are based on the most recent Mortgage that was taken out on this home.Purchase Details
Home Financials for this Owner
Home Financials are based on the most recent Mortgage that was taken out on this home.Purchase Details
Home Financials for this Owner
Home Financials are based on the most recent Mortgage that was taken out on this home.Purchase Details
Purchase Details
Purchase Details
Similar Homes in Tuttle, OK
Home Values in the Area
Average Home Value in this Area
Purchase History
| Date | Type | Sale Price | Title Company |
|---|---|---|---|
| Interfamily Deed Transfer | -- | Old Republic Title | |
| Special Warranty Deed | $226,000 | Old Republic Title | |
| Warranty Deed | $310,000 | None Available | |
| Warranty Deed | -- | -- | |
| Warranty Deed | -- | -- | |
| Warranty Deed | $25,500 | -- |
Mortgage History
| Date | Status | Loan Amount | Loan Type |
|---|---|---|---|
| Open | $242,000 | New Conventional | |
| Closed | $217,600 | Commercial | |
| Closed | $10,618 | Commercial | |
| Closed | $237,000 | Commercial | |
| Previous Owner | $75,000 | Stand Alone Second | |
| Previous Owner | $305,000 | VA | |
| Previous Owner | $315,457 | Future Advance Clause Open End Mortgage | |
| Previous Owner | $0 | Unknown |
Property History
| Date | Event | Price | Change | Sq Ft Price |
|---|---|---|---|---|
| 08/07/2020 08/07/20 | Sold | $372,000 | -0.8% | $131 / Sq Ft |
| 07/07/2020 07/07/20 | Pending | -- | -- | -- |
| 06/30/2020 06/30/20 | Price Changed | $375,000 | -3.2% | $132 / Sq Ft |
| 06/02/2020 06/02/20 | Price Changed | $387,500 | -2.9% | $137 / Sq Ft |
| 05/06/2020 05/06/20 | For Sale | $399,000 | +76.5% | $141 / Sq Ft |
| 07/07/2017 07/07/17 | Sold | $226,000 | -19.3% | $80 / Sq Ft |
| 06/09/2017 06/09/17 | Pending | -- | -- | -- |
| 11/29/2016 11/29/16 | For Sale | $279,900 | -- | $99 / Sq Ft |
Tax History Compared to Growth
Tax History
| Year | Tax Paid | Tax Assessment Tax Assessment Total Assessment is a certain percentage of the fair market value that is determined by local assessors to be the total taxable value of land and additions on the property. | Land | Improvement |
|---|---|---|---|---|
| 2024 | $5,609 | $49,376 | $5,936 | $43,440 |
| 2023 | $5,609 | $47,025 | $5,182 | $41,843 |
| 2022 | $4,920 | $44,786 | $6,168 | $38,618 |
| 2021 | $4,704 | $42,653 | $6,168 | $36,485 |
| 2020 | $4,511 | $41,477 | $5,944 | $35,533 |
| 2019 | $4,300 | $40,270 | $4,373 | $35,897 |
| 2018 | $4,068 | $40,334 | $4,373 | $35,961 |
| 2017 | $4,049 | $38,158 | $4,373 | $33,785 |
| 2016 | $4,113 | $38,066 | $3,959 | $34,107 |
| 2015 | $3,743 | $37,535 | $2,814 | $34,721 |
| 2014 | $3,743 | $36,531 | $2,814 | $33,717 |
Agents Affiliated with this Home
-

Seller's Agent in 2020
Cindy Horton
1st United Okla, REALTORS
(405) 650-7081
3 in this area
141 Total Sales
-

Buyer's Agent in 2020
Susan Woodward-Owens
RE/MAX
(405) 210-9776
1 in this area
54 Total Sales
-
S
Seller's Agent in 2017
Stephen Schwetz
Bronze Star Realty
Map
Source: MLSOK
MLS Number: 910569
APN: T107-00-008-041-0-000-00
- 4113 Sambar St
- 4129 Sambar St
- 1401 Deer Ridge Run
- 1409 Deer Ridge Run
- 1417 Deer Ridge Run
- 1425 Deer Ridge Run
- 3716 Prairie Creek Dr
- 1908 Riviera Dr
- 1203 Jaden Blvd
- Galatians Plan at Deer Ridge Run
- 1136 Jozie Way
- 1209 Jozie Way
- 1127 Deer Ridge
- 4333 Courtlyn Ave
- 4341 Courtlyn Ave
- 5600 E Tyler Dr
- 1212 Jaden Blvd
- 4606 Creekside Dr
- 1466 County Road 1188
- 834 Tall Pines Dr

