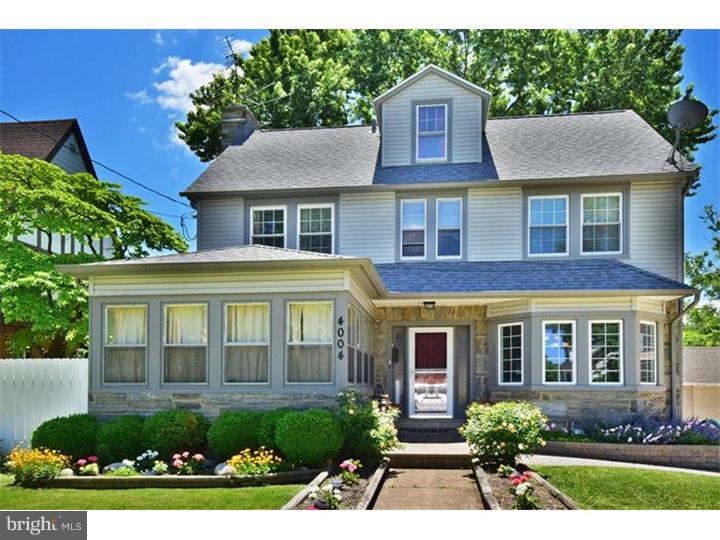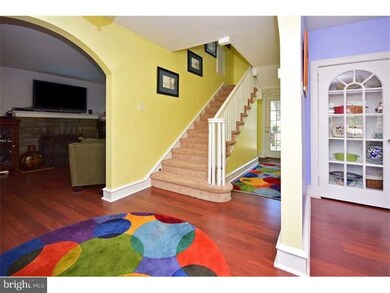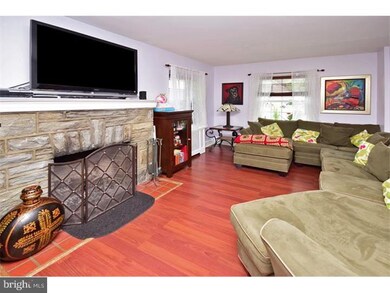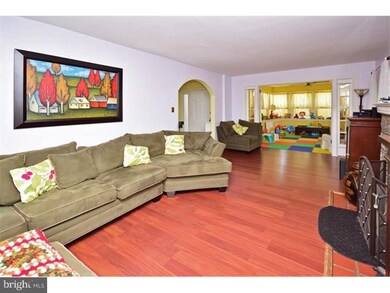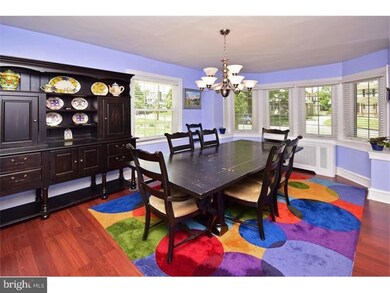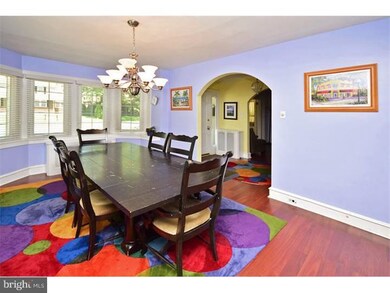
4004 State Rd Drexel Hill, PA 19026
Waverly NeighborhoodEstimated Value: $405,000 - $483,000
Highlights
- Colonial Architecture
- Wood Flooring
- 2 Car Detached Garage
- Deck
- No HOA
- Eat-In Kitchen
About This Home
As of March 2016Ever so nice! The welcoming front walk lined with accent lighting takes you into this back to front center hall colonial with a very large living room centered with a stone wood burning fireplace. Adjoining this room through glass French doors is a very large heated sun room currently used as a playroom. The enormous dining room features a walk out bay window, a palladium glass curio closet and has been opened to the kitchen by using a breakfast bar/beverage center. The eat in area of this redone kitchen features a ceiling fan. The large kitchen includes granite counter tops, huge sink with goose neck faucet, dishwasher, microwave, gas, self-cleaning stove, lazy Susan cabinet, pot drawers, lots of cabinets, and casement windows overlooking backyard. The rear center hall has atrium door to deck overlooking manicured fenced yard and two car garage. The powder room is neatly tucked off the foyer. The lower level has an outside entrance, washer, dryer and utility sink, new hot water heater (1/14), and 200 AMP service. The large master suite has adjoining bath which includes ceramic tile floor and upgraded cabinets and fixtures. Two more bedrooms on this second level use the spacious hall bath with ceramic tile floor and tub surround. There is hardwood flooring under the carpeting. The third floor includes another bedroom and the office plus a full bath featuring a footed tub. There is a large concrete driveway with plenty of parking. This well maintained and improved home is conveniently located to public transportation and has a high walkability index. Dry cleaner, deli and pizzeria within easy walking distance. Route 476 is just several miles away. Square footage does not reflect third floor.
Last Agent to Sell the Property
Keller Williams Real Estate-Blue Bell License #RS0020450 Listed on: 01/09/2015

Last Buyer's Agent
George Carter
Keller Williams Real Estate-Blue Bell License #TREND:60047418
Home Details
Home Type
- Single Family
Year Built
- Built in 1930
Lot Details
- 7,500 Sq Ft Lot
- Lot Dimensions are 60x125
- Property is in good condition
Parking
- 2 Car Detached Garage
- Driveway
Home Design
- Colonial Architecture
- Shingle Roof
- Vinyl Siding
Interior Spaces
- 2,396 Sq Ft Home
- Property has 3 Levels
- Stone Fireplace
- Replacement Windows
- Living Room
- Dining Room
Kitchen
- Eat-In Kitchen
- Self-Cleaning Oven
Flooring
- Wood
- Wall to Wall Carpet
- Tile or Brick
- Vinyl
Bedrooms and Bathrooms
- 4 Bedrooms
- En-Suite Primary Bedroom
- 3.5 Bathrooms
Basement
- Basement Fills Entire Space Under The House
- Exterior Basement Entry
- Laundry in Basement
Outdoor Features
- Deck
- Patio
- Exterior Lighting
Schools
- Hillcrest Elementary School
- Drexel Hill Middle School
- Upper Darby Senior High School
Utilities
- Cooling System Mounted In Outer Wall Opening
- Heating System Uses Gas
- Hot Water Heating System
- 100 Amp Service
- Natural Gas Water Heater
Community Details
- No Home Owners Association
- Aronimink Subdivision
Listing and Financial Details
- Tax Lot 172-020
- Assessor Parcel Number 16-10-01601-00
Ownership History
Purchase Details
Home Financials for this Owner
Home Financials are based on the most recent Mortgage that was taken out on this home.Purchase Details
Home Financials for this Owner
Home Financials are based on the most recent Mortgage that was taken out on this home.Purchase Details
Home Financials for this Owner
Home Financials are based on the most recent Mortgage that was taken out on this home.Similar Homes in Drexel Hill, PA
Home Values in the Area
Average Home Value in this Area
Purchase History
| Date | Buyer | Sale Price | Title Company |
|---|---|---|---|
| Jean Baptiste Vivian | $137,000 | Attorney | |
| Douglass Heather E | $240,000 | Trident Land Transfer Co | |
| Cona Francesca D | $125,750 | T A Title Insurance Company |
Mortgage History
| Date | Status | Borrower | Loan Amount |
|---|---|---|---|
| Open | Baptiste Vivian Jean | $264,550 | |
| Closed | Baptiste Vivian Jean | $127,110 | |
| Closed | Jean Baptiste Vivian | $123,300 | |
| Previous Owner | Douglass Russell | $70,000 | |
| Previous Owner | Douglass Heather E | $192,000 | |
| Previous Owner | Douglas Heather E | $48,000 | |
| Previous Owner | Cona Francesca D | $50,000 |
Property History
| Date | Event | Price | Change | Sq Ft Price |
|---|---|---|---|---|
| 03/09/2016 03/09/16 | Sold | $137,000 | -25.9% | $57 / Sq Ft |
| 12/17/2015 12/17/15 | For Sale | $185,000 | 0.0% | $77 / Sq Ft |
| 10/31/2015 10/31/15 | Pending | -- | -- | -- |
| 07/20/2015 07/20/15 | Price Changed | $185,000 | -2.6% | $77 / Sq Ft |
| 05/28/2015 05/28/15 | Price Changed | $189,900 | -5.0% | $79 / Sq Ft |
| 04/02/2015 04/02/15 | Price Changed | $199,900 | -7.0% | $83 / Sq Ft |
| 01/09/2015 01/09/15 | For Sale | $215,000 | -- | $90 / Sq Ft |
Tax History Compared to Growth
Tax History
| Year | Tax Paid | Tax Assessment Tax Assessment Total Assessment is a certain percentage of the fair market value that is determined by local assessors to be the total taxable value of land and additions on the property. | Land | Improvement |
|---|---|---|---|---|
| 2024 | $9,518 | $225,060 | $45,670 | $179,390 |
| 2023 | $9,428 | $225,060 | $45,670 | $179,390 |
| 2022 | $9,175 | $225,060 | $45,670 | $179,390 |
| 2021 | $12,371 | $225,060 | $45,670 | $179,390 |
| 2020 | $8,118 | $125,500 | $29,420 | $96,080 |
| 2019 | $7,976 | $125,500 | $29,420 | $96,080 |
| 2018 | $7,884 | $125,500 | $0 | $0 |
| 2017 | $7,679 | $125,500 | $0 | $0 |
| 2016 | $689 | $125,500 | $0 | $0 |
| 2015 | $689 | $125,500 | $0 | $0 |
| 2014 | $689 | $125,500 | $0 | $0 |
Agents Affiliated with this Home
-
Jane Maslowski

Seller's Agent in 2016
Jane Maslowski
Keller Williams Real Estate-Blue Bell
(215) 990-7706
113 Total Sales
-

Buyer's Agent in 2016
George Carter
Keller Williams Real Estate-Blue Bell
Map
Source: Bright MLS
MLS Number: 1002517040
APN: 16-10-01601-00
- 718 Concord Ave
- 909 Cornell Ave
- 821 Wilde Ave
- 722 Mason Ave
- 3700 Highland Ave
- 3735 Woodland Ave
- 3726 Woodland Ave
- 647 Aronimink Place
- 1024 Cornell Ave
- 637 Childs Ave
- 628 Mason Ave
- 1029 Cornell Ave
- 1009 Belfield Ave
- 923 Turner Ave
- 1100 Drexel Ave
- 943 Turner Ave
- 4414 Marvine Ave
- 904 Alexander Ave
- 718 Anderson Ave
- 822 Anderson Ave
