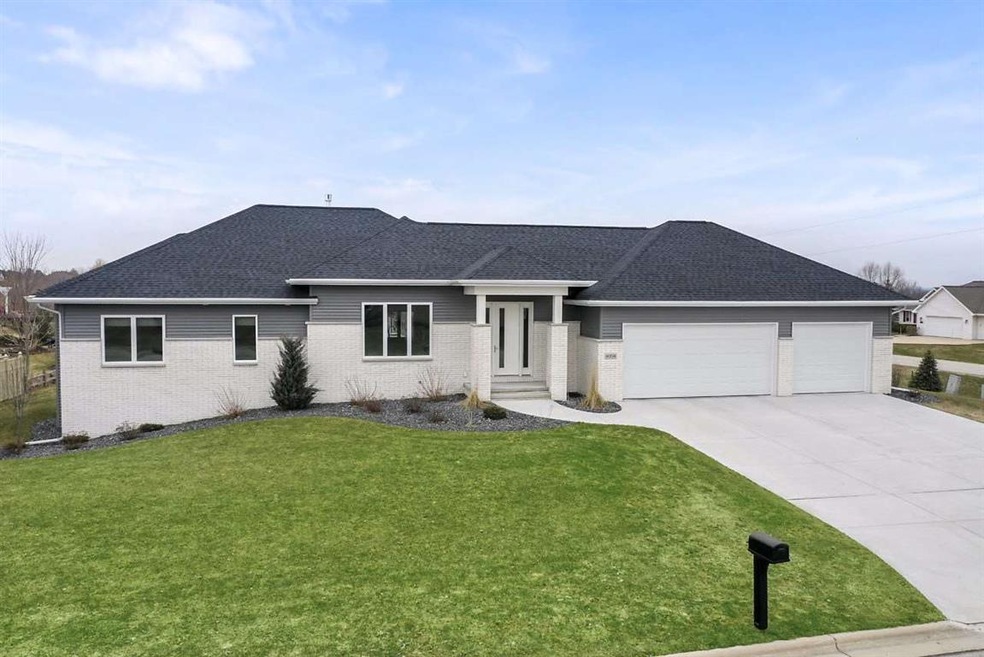
4004 Three Penny Ct de Pere, WI 54115
Highlights
- Contemporary Architecture
- 1 Fireplace
- 3 Car Attached Garage
- Susie C. Altmayer Elementary School Rated A
- Corner Lot
- Wet Bar
About This Home
As of September 2020Better than new exceptional quality C&C Custom Builders custom 4 bed/3 ba ranch. Clean contemporary decor, cooks kitchen, large walk-in pantry, 2 1st fl master suites, micro office, cat 6 wiring in all main rooms/bedrooms, 9'ceilings upper & lower, garage entrance to LL, neutral interior/window treatments, LL wet-bar/family room, 3 stall finished GA, low maintenance exterior & landscaping. East DePere schools. Willing to sell fully furnished. Located in a fantastic Ledgeview neighborhood. Outstanding opportunity...Premium condition!
Last Agent to Sell the Property
LISTING MAINTENANCE
Keller Williams Green Bay Listed on: 04/03/2020
Last Buyer's Agent
Dave Peot
Mark D Olejniczak Realty, Inc. License #94-55008
Home Details
Home Type
- Single Family
Est. Annual Taxes
- $6,291
Year Built
- Built in 2017
Lot Details
- 0.34 Acre Lot
- Corner Lot
Home Design
- Contemporary Architecture
- Brick Exterior Construction
- Poured Concrete
- Vinyl Siding
Interior Spaces
- 1-Story Property
- Wet Bar
- 1 Fireplace
- Finished Basement
- Basement Fills Entire Space Under The House
Kitchen
- Oven or Range
- Microwave
- Kitchen Island
- Disposal
Bedrooms and Bathrooms
- 4 Bedrooms
- Walk-In Closet
- 3 Full Bathrooms
- Walk-in Shower
Parking
- 3 Car Attached Garage
- Garage Door Opener
- Driveway
Utilities
- Forced Air Zoned Heating and Cooling System
- Heating System Uses Natural Gas
Community Details
- Built by C&C Custom Builders
- Grand Terra Subdivision
Ownership History
Purchase Details
Home Financials for this Owner
Home Financials are based on the most recent Mortgage that was taken out on this home.Purchase Details
Home Financials for this Owner
Home Financials are based on the most recent Mortgage that was taken out on this home.Purchase Details
Purchase Details
Similar Homes in the area
Home Values in the Area
Average Home Value in this Area
Purchase History
| Date | Type | Sale Price | Title Company |
|---|---|---|---|
| Warranty Deed | $425,000 | Bay Title And Abstract | |
| Warranty Deed | $38,500 | Bay Title & Abstract | |
| Warranty Deed | $22,500 | None Available | |
| Warranty Deed | $104,700 | Bay Title & Abstract Inc |
Mortgage History
| Date | Status | Loan Amount | Loan Type |
|---|---|---|---|
| Open | $422,967 | VA | |
| Previous Owner | $374,800 | Construction |
Property History
| Date | Event | Price | Change | Sq Ft Price |
|---|---|---|---|---|
| 09/18/2020 09/18/20 | Sold | $425,000 | -1.0% | $141 / Sq Ft |
| 09/07/2020 09/07/20 | For Sale | $429,500 | +1.1% | $143 / Sq Ft |
| 09/01/2020 09/01/20 | Off Market | $425,000 | -- | -- |
| 09/01/2020 09/01/20 | Pending | -- | -- | -- |
| 07/14/2020 07/14/20 | Price Changed | $429,500 | -2.3% | $143 / Sq Ft |
| 06/08/2020 06/08/20 | Price Changed | $439,500 | -2.3% | $146 / Sq Ft |
| 04/23/2020 04/23/20 | Price Changed | $450,000 | -2.2% | $149 / Sq Ft |
| 04/03/2020 04/03/20 | For Sale | $460,000 | +1094.8% | $153 / Sq Ft |
| 03/30/2017 03/30/17 | Sold | $38,500 | -14.3% | -- |
| 02/16/2017 02/16/17 | Pending | -- | -- | -- |
| 04/25/2014 04/25/14 | For Sale | $44,900 | -- | -- |
Tax History Compared to Growth
Tax History
| Year | Tax Paid | Tax Assessment Tax Assessment Total Assessment is a certain percentage of the fair market value that is determined by local assessors to be the total taxable value of land and additions on the property. | Land | Improvement |
|---|---|---|---|---|
| 2024 | $8,261 | $516,400 | $60,700 | $455,700 |
| 2023 | $7,290 | $516,400 | $60,700 | $455,700 |
| 2022 | $6,284 | $516,400 | $60,700 | $455,700 |
| 2021 | $5,863 | $374,700 | $50,600 | $324,100 |
| 2020 | $5,769 | $374,700 | $50,600 | $324,100 |
| 2019 | $6,291 | $374,700 | $50,600 | $324,100 |
| 2018 | $6,449 | $374,700 | $50,600 | $324,100 |
| 2017 | $869 | $50,600 | $50,600 | $0 |
| 2016 | $926 | $45,700 | $45,700 | $0 |
| 2015 | $930 | $45,700 | $45,700 | $0 |
| 2014 | $941 | $45,700 | $45,700 | $0 |
| 2013 | $941 | $45,700 | $45,700 | $0 |
Agents Affiliated with this Home
-
L
Seller's Agent in 2020
LISTING MAINTENANCE
Keller Williams Green Bay
-
D
Buyer's Agent in 2020
Dave Peot
Mark D Olejniczak Realty, Inc.
-
Jill Hendricks
J
Seller's Agent in 2017
Jill Hendricks
Vision Realty & Development
(920) 687-7070
102 Total Sales
Map
Source: REALTORS® Association of Northeast Wisconsin
MLS Number: 50220092
APN: D-1429
- 2125 Dollar Rd
- 4021 Three Penny Ct
- 0 Dollar Rd
- 0 Half Crown Run
- 5108 Achates Ct
- 3825 Dickinson Rd
- 1871 Dallas Ln
- 1774 Dallas Ln
- 1790 Dallas Ln
- 1769 Dollar Rd
- 1881 Bobby Jones Dr
- 1650 Sweetbriar Way
- 1663 Grace Garden Way
- 1594 Prairie Clover Ct
- 1749 Hawthorne Heights Dr
- 1655 Grace Garden Way
- 1886 Bobby Jones Dr
- 1860 Bobby Jones Dr
- 1631 Grace Garden Way
