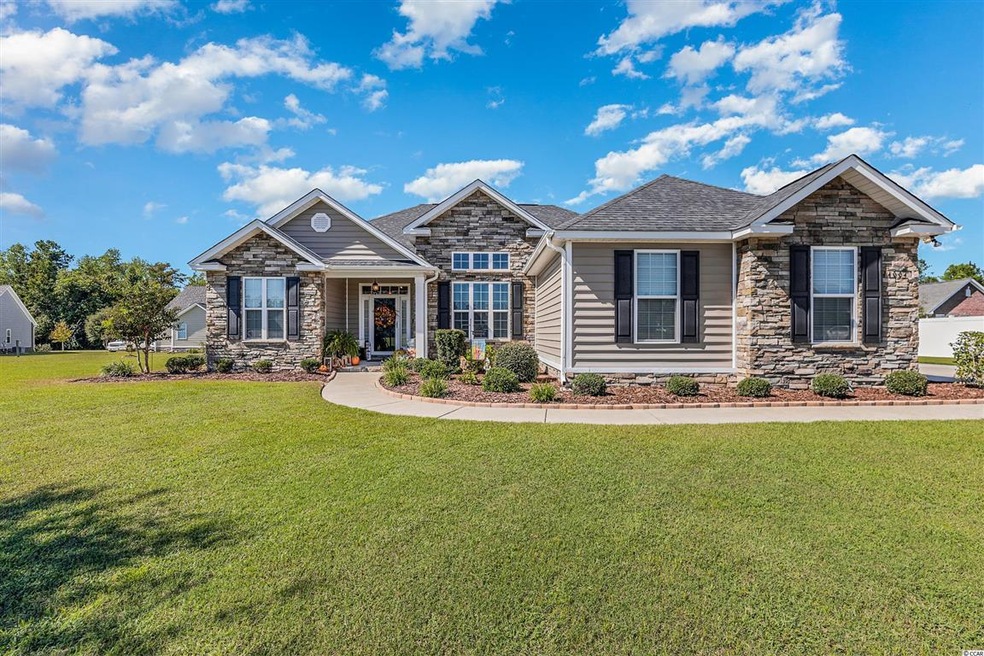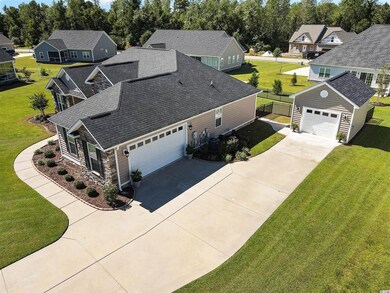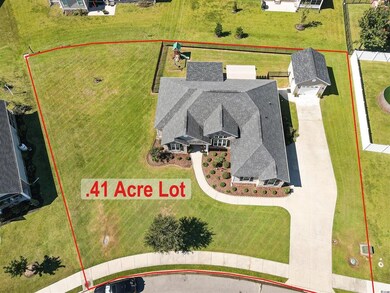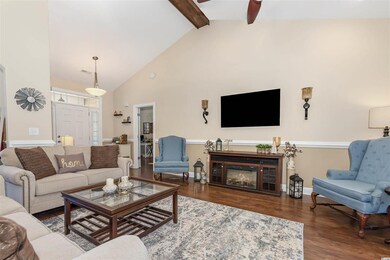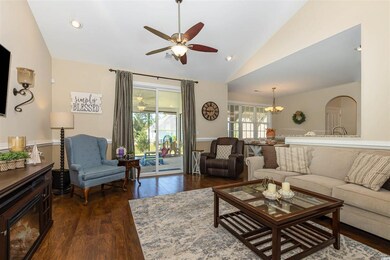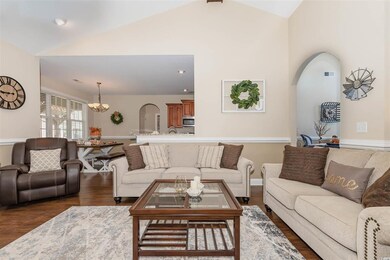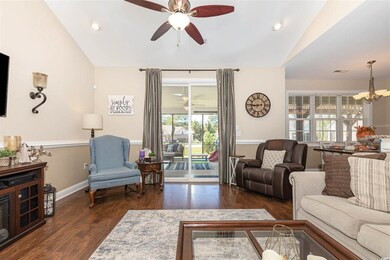
4004 Tupelo Ct Conway, SC 29526
Highlights
- Second Garage
- Sitting Area In Primary Bedroom
- Traditional Architecture
- Conway Elementary School Rated A-
- Vaulted Ceiling
- Solid Surface Countertops
About This Home
As of November 2021This beautifully maintained, move in ready (with too many upgrades to list) custom home is just waiting for it's NEW family! This 3 bedroom 2 bath home is sitting on one of the largest lots (.41 acre) in the quaint neighborhood of Ridgewood West and it won't last long!! As you enter this bright and spacious home, you'll notice all the special touches....a lovely vaulted and beamed ceiling in the living room, wainscoting in the kitchen and 2nd bedroom, upgraded flooring and more. The living room looks out into the newly added screened porch and fenced yard and the beautiful formal dining room boasts soaring ceilings and large windows providing all the natural light. The kitchen offers granite, stainless steel, more than enough cabinet and pantry space along with a charming breakfast nook. The generous Master Bedroom has a lovely sitting area and/or office space, beautiful windows, a large walk in closet, linen closet, garden tub and an updated tile shower. Then there are two additional bedrooms and a shared bath on the other side of the house to offer privacy for guests. Lastly you have the oversized yard offering a large screened porch, a patio with a new pergola and lighting to enjoy your evenings relaxing or entertaining family and friends. Storage? Not a problem, the oversized 2 car garage and the additional detached 3rd bay garage both have storage above. Ridgewood West is a charming community with sidewalks, street lights and lakes. Close to downtown Conway, Riverwalk Park, great dining, shopping, within 25 minutes of the beach and all the excitement of Myrtle Beach.
Home Details
Home Type
- Single Family
Est. Annual Taxes
- $1,887
Year Built
- Built in 2015
Lot Details
- 0.41 Acre Lot
- Fenced
HOA Fees
- $33 Monthly HOA Fees
Parking
- 3 Car Attached Garage
- Second Garage
- Side Facing Garage
- Garage Door Opener
Home Design
- Traditional Architecture
- Slab Foundation
- Masonry Siding
- Vinyl Siding
Interior Spaces
- 1,805 Sq Ft Home
- Tray Ceiling
- Vaulted Ceiling
- Ceiling Fan
- Window Treatments
- Entrance Foyer
- Formal Dining Room
- Workshop
- Screened Porch
- Home Security System
Kitchen
- Breakfast Area or Nook
- Breakfast Bar
- Range
- Microwave
- Dishwasher
- Stainless Steel Appliances
- Solid Surface Countertops
- Disposal
Bedrooms and Bathrooms
- 3 Bedrooms
- Sitting Area In Primary Bedroom
- Primary Bedroom on Main
- Split Bedroom Floorplan
- Linen Closet
- Walk-In Closet
- Bathroom on Main Level
- 2 Full Bathrooms
- Single Vanity
- Dual Vanity Sinks in Primary Bathroom
- Shower Only
- Garden Bath
Laundry
- Laundry Room
- Washer and Dryer Hookup
Outdoor Features
- Patio
Utilities
- Central Heating and Cooling System
- Underground Utilities
- Water Heater
- Phone Available
- Cable TV Available
Community Details
- Association fees include electric common, manager, common maint/repair, legal and accounting
- The community has rules related to fencing
Ownership History
Purchase Details
Home Financials for this Owner
Home Financials are based on the most recent Mortgage that was taken out on this home.Purchase Details
Home Financials for this Owner
Home Financials are based on the most recent Mortgage that was taken out on this home.Purchase Details
Purchase Details
Purchase Details
Similar Homes in Conway, SC
Home Values in the Area
Average Home Value in this Area
Purchase History
| Date | Type | Sale Price | Title Company |
|---|---|---|---|
| Warranty Deed | $325,900 | -- | |
| Warranty Deed | $185,000 | -- | |
| Deed | $40,000 | -- | |
| Deed | $50,000 | -- | |
| Deed | $130,000 | None Available |
Mortgage History
| Date | Status | Loan Amount | Loan Type |
|---|---|---|---|
| Previous Owner | $213,500 | New Conventional | |
| Previous Owner | $217,800 | New Conventional | |
| Previous Owner | $190,231 | No Value Available |
Property History
| Date | Event | Price | Change | Sq Ft Price |
|---|---|---|---|---|
| 11/08/2021 11/08/21 | Sold | $325,900 | 0.0% | $181 / Sq Ft |
| 09/25/2021 09/25/21 | For Sale | $325,900 | +76.2% | $181 / Sq Ft |
| 02/01/2016 02/01/16 | Sold | $185,000 | 0.0% | $108 / Sq Ft |
| 12/02/2015 12/02/15 | Pending | -- | -- | -- |
| 10/14/2014 10/14/14 | For Sale | $185,000 | -- | $108 / Sq Ft |
Tax History Compared to Growth
Tax History
| Year | Tax Paid | Tax Assessment Tax Assessment Total Assessment is a certain percentage of the fair market value that is determined by local assessors to be the total taxable value of land and additions on the property. | Land | Improvement |
|---|---|---|---|---|
| 2024 | $1,887 | $7,821 | $1,365 | $6,456 |
| 2023 | $1,887 | $7,821 | $1,365 | $6,456 |
| 2021 | $1,967 | $7,821 | $1,365 | $6,456 |
| 2020 | $1,069 | $7,821 | $1,365 | $6,456 |
| 2019 | $1,069 | $7,821 | $1,365 | $6,456 |
| 2018 | $0 | $7,196 | $1,044 | $6,152 |
| 2017 | $1,043 | $7,196 | $1,044 | $6,152 |
| 2016 | -- | $9,187 | $1,567 | $7,620 |
| 2015 | $421 | $1,567 | $1,567 | $0 |
| 2014 | $409 | $1,567 | $1,567 | $0 |
Agents Affiliated with this Home
-
M
Seller's Agent in 2021
My Grande Team
INNOVATE Real Estate
15 in this area
124 Total Sales
-

Seller Co-Listing Agent in 2021
Missy Bills
INNOVATE Real Estate
(260) 437-5552
3 in this area
42 Total Sales
-

Seller's Agent in 2016
Chris Sansbury
Sansbury Butler Properties
(843) 254-1320
86 in this area
222 Total Sales
-
D
Buyer's Agent in 2016
Donna Davenport
Donna Evans RE
Map
Source: Coastal Carolinas Association of REALTORS®
MLS Number: 2121455
APN: 29515030025
- 4008 Tupelo Ct
- 1008 Dublin Dr
- 4100 Hagwood Cir
- 307 Dublin Dr Unit Lot 115
- 311 Dublin Dr Unit Lot 114
- 4084 Hagwood Cir
- 1605 King Oaks Lp
- 1613 King Oaks Lp
- 1609 King Oaks Lp
- 1606 King Oaks Lp
- 1610 King Oaks Lp
- 1242 Willow Oaks Way
- 101 Collins Jolley Rd
- 101 Collins Jolley Rd
- 101 Collins Jolley Rd
- 101 Collins Jolley Rd
- 101 Collins Jolley Rd
- 101 Collins Jolley Rd
- 4313 Bradford Dr
- 1230 Willow Oaks Way
