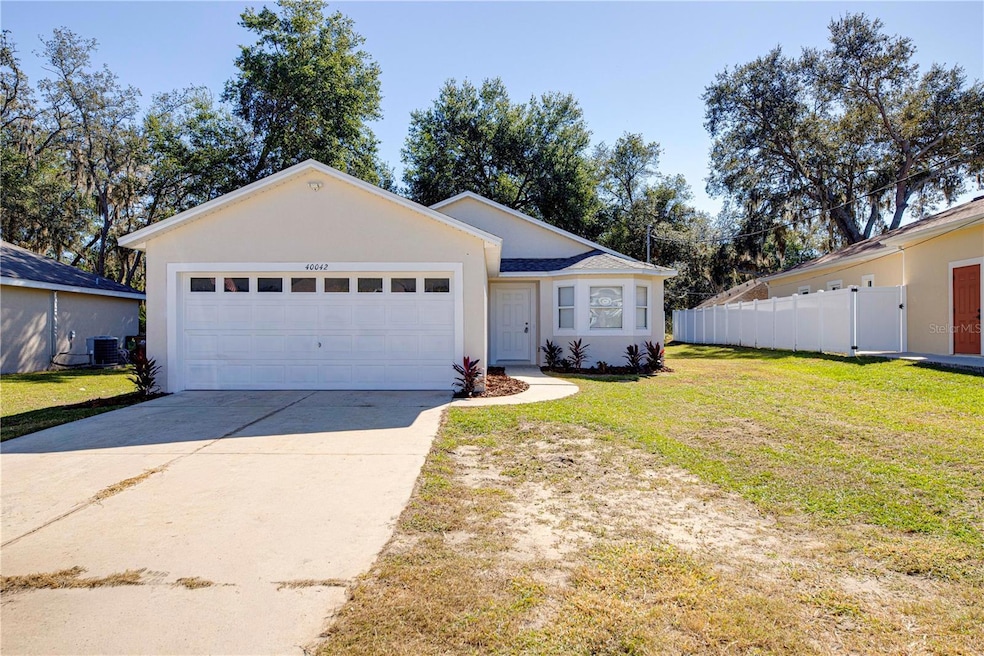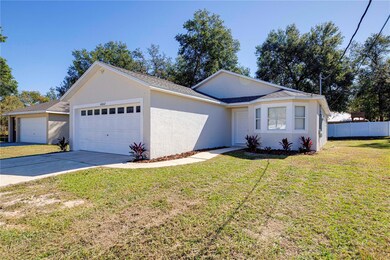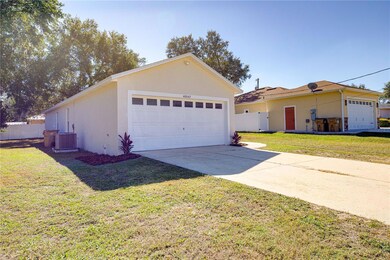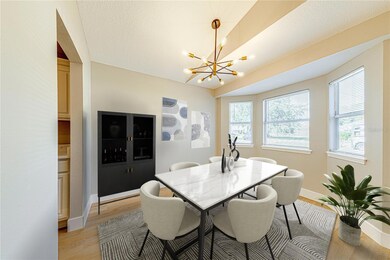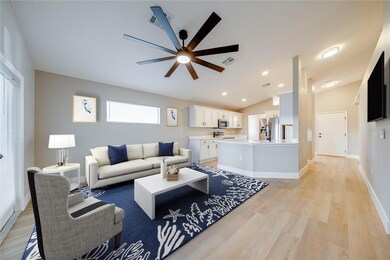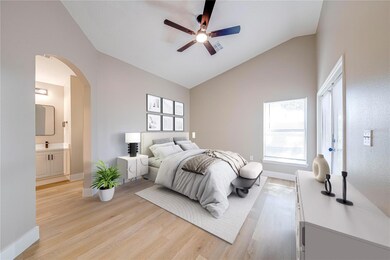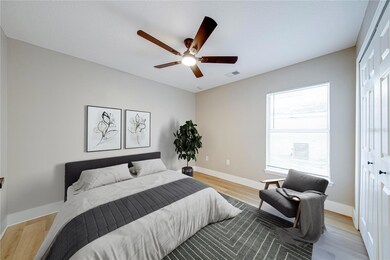40042 Palm St Lady Lake, FL 32159
Estimated payment $1,784/month
Highlights
- Very Popular Property
- No HOA
- Eat-In Kitchen
- Cathedral Ceiling
- 2 Car Attached Garage
- Living Room
About This Home
One or more photo(s) has been virtually staged. DISCOVER THE SERENE BEAUTY OF THIS STUNNING HOME! GORGEOUS 3-BEDROOM, 2-BATHROOM, 2-CAR GARAGE HOME with SCREENED PORCH boasting a SPACIOUS FLOOR PLAN that effortlessly blends functionality with modern style. From the moment you step inside, you’ll be greeted by an OPEN-CONCEPT LIVING AREA filled with NATURAL LIGHT, creating a warm and inviting atmosphere. Cook like a pro in the NEWER KITCHEN featuring NEW QUARTZ COUNTERTOPS and SLEEK STAINLESS STEEL APPLIANCES—perfect for culinary enthusiasts. This home is LOADED WITH UPGRADES, including: NEW ROOF with better type 30-Year Shingles, New Carrier HVAC System, New Laminate Flooring Throughout, New Water Heater, Renovated Bathrooms, Fresh Interior & Exterior Paint, New Light Fixtures, Faucets, Toilets, Interior Doors, and Closet Doors. House also feature Luxurious Master Suite, Enjoy a generous walk-in closet and a beautifully finished ensuite bathroom designed for comfort and relaxation. Step outside to your own private oasis, which offers privacy and low maintenance. It’s the ideal space for relaxing, gardening, or HOSTING WEEKEND BBQs WITH FAMILY AND FRIENDS! CONVENIENTLY LOCATED near all major highways, shopping, restaurants, and entertainment—this move-in-ready home truly has it all! All measurements are approximate and should be verified by the buyer. Virtual Staging was added to some of the pictures.
Listing Agent
IHOME REALTY FL LLC Brokerage Phone: 407-730-9971 License #3282261 Listed on: 11/17/2025
Home Details
Home Type
- Single Family
Est. Annual Taxes
- $3,380
Year Built
- Built in 2006
Lot Details
- 8,178 Sq Ft Lot
- Dirt Road
- North Facing Home
Parking
- 2 Car Attached Garage
Home Design
- Slab Foundation
- Shingle Roof
- Block Exterior
- Stucco
Interior Spaces
- 1,421 Sq Ft Home
- 1-Story Property
- Cathedral Ceiling
- Living Room
- Dining Room
- Laminate Flooring
- Laundry in Garage
Kitchen
- Eat-In Kitchen
- Range
- Microwave
- Dishwasher
Bedrooms and Bathrooms
- 3 Bedrooms
- Split Bedroom Floorplan
- 2 Full Bathrooms
Utilities
- Central Heating and Cooling System
- Septic Tank
Community Details
- No Home Owners Association
- Carlton Village Park Subdivision
Listing and Financial Details
- Visit Down Payment Resource Website
- Legal Lot and Block 20 / 022
- Assessor Parcel Number 11-18-24-0100-022-02000
Map
Home Values in the Area
Average Home Value in this Area
Tax History
| Year | Tax Paid | Tax Assessment Tax Assessment Total Assessment is a certain percentage of the fair market value that is determined by local assessors to be the total taxable value of land and additions on the property. | Land | Improvement |
|---|---|---|---|---|
| 2025 | $2,867 | $210,817 | $46,900 | $163,917 |
| 2024 | $2,867 | $210,817 | $46,900 | $163,917 |
| 2023 | $2,867 | $181,378 | $33,500 | $147,878 |
| 2022 | $2,591 | $171,998 | $24,120 | $147,878 |
| 2021 | $2,232 | $134,042 | $0 | $0 |
| 2020 | $2,370 | $134,042 | $0 | $0 |
| 2019 | $2,217 | $121,192 | $0 | $0 |
| 2018 | $2,037 | $112,219 | $0 | $0 |
| 2017 | $2,008 | $113,556 | $0 | $0 |
| 2016 | $1,875 | $101,357 | $0 | $0 |
| 2015 | $1,900 | $99,523 | $0 | $0 |
| 2014 | $1,894 | $97,856 | $0 | $0 |
Property History
| Date | Event | Price | List to Sale | Price per Sq Ft |
|---|---|---|---|---|
| 11/17/2025 11/17/25 | For Sale | $284,900 | -- | $200 / Sq Ft |
Purchase History
| Date | Type | Sale Price | Title Company |
|---|---|---|---|
| Warranty Deed | $161,000 | Giannell Title | |
| Interfamily Deed Transfer | -- | Accommodation | |
| Warranty Deed | $175,000 | None Available | |
| Warranty Deed | $16,900 | Paradise Land Title Corp | |
| Warranty Deed | $4,050 | 1St Land Title Services Inc |
Mortgage History
| Date | Status | Loan Amount | Loan Type |
|---|---|---|---|
| Previous Owner | $140,000 | Purchase Money Mortgage |
Source: Stellar MLS
MLS Number: O6359293
APN: 11-18-24-0100-022-02000
- 40091 Oakridge Dr
- 0 Casaurina Rd Unit MFRO6254445
- 0 Casaurina Rd Unit MFRO6344389
- 39939 Magnolia St
- 40116 Parkinsonia St
- TBD Magnolia St
- 0 Calamondin St
- TBD Redbud Rd
- 0 Redbud Unit MFRG5097117
- 0 Redbud Unit MFRG5097118
- 39926 Parkinsonia St
- 39939 Parkinsonia St
- 40140 Palm St
- 0 Palm St Unit MFROM704448
- 0 Palm St Unit MFRO6352007
- 39837 Magnolia St
- 4435 Lemon St
- 0 Dogwood Way Unit MFRG5097900
- 0 Dogwood Way Unit MFRG5094033
- 4024 Elm St
- 39125 Tacoma Dr
- 38744 Lakeview Walk
- 6109 Spinnaker Loop
- 354 Ivanhoe Cir
- 5503 Bird Island Dr
- 112 W Mcclendon St
- 735 S Us-27 Hwy
- 367 Sunny Oaks Way
- 450 N Clay
- 313 Highland Trail
- 423 Highway 466
- 913 Jacaranda Dr
- 617 Webb Way
- 306 W Primrose Ln
- 1605 Cherry Hill Rd
- 732 Royal Palm Ave
- 203 Jessamine Ln
- 194 Jessamine Ln
- 962 Chula Ct
- 824 County Road 466
