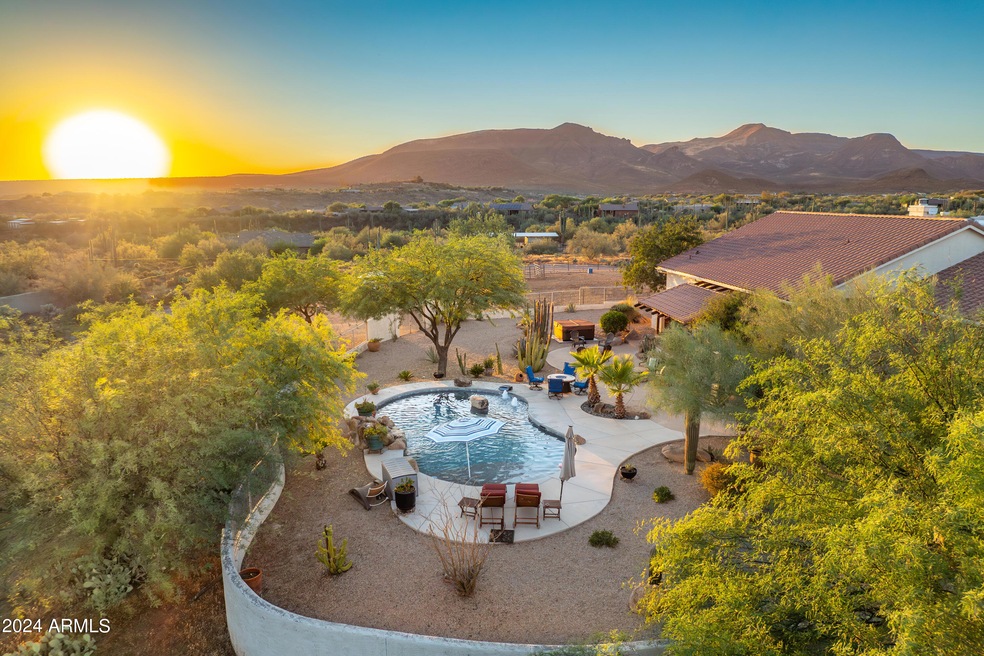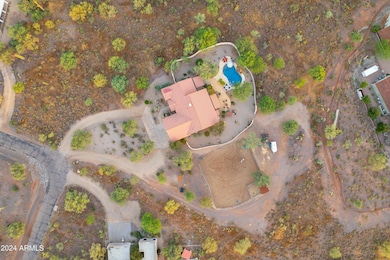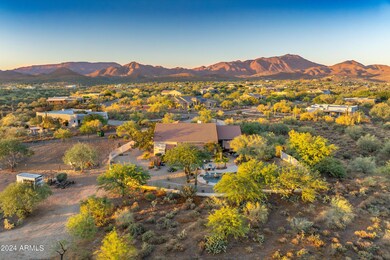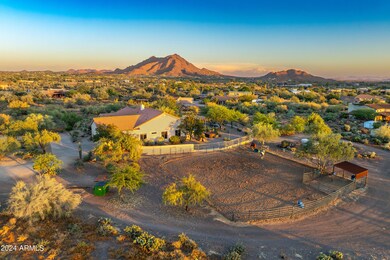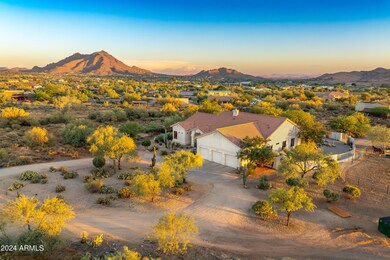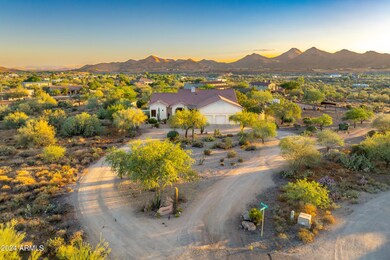
40044 N Chuckwalla Trail Cave Creek, AZ 85331
Highlights
- Arena
- Heated Spa
- Mountain View
- Black Mountain Elementary School Rated A-
- 2.34 Acre Lot
- Santa Fe Architecture
About This Home
As of September 2024Amazing four bedroom home set in North Cave Creek near Spur Cross Ranch. If you love hiking and/or horse back riding, there is no better area than this! Much sought after master bedroom split floor plan. One bedroom makes a perfect Mother-in-law or guest suite. Tiled floor through!. The views from this home are amazing from every room. Formal dining and formal living plus a huge great room! The pool area is a paradise! Pool and spa are surrounded by lush landscaping and then the mountains make the perfect backdrop.! Lots of patio, both covered and uncovered to enjoy the beautiful AZ sunsets. Perfect flat large area for your horses. Many trails to enjoy - no trailering needed..
Last Agent to Sell the Property
Realty Executives Arizona Territory License #BR008015000 Listed on: 07/05/2024

Last Buyer's Agent
Thomas Fulton
HUNT Real Estate ERA License #SA653027000
Home Details
Home Type
- Single Family
Est. Annual Taxes
- $1,998
Year Built
- Built in 1997
Lot Details
- 2.34 Acre Lot
- Desert faces the front and back of the property
- Wrought Iron Fence
- Block Wall Fence
- Front and Back Yard Sprinklers
- Sprinklers on Timer
Parking
- 3 Car Direct Access Garage
- 5 Open Parking Spaces
- Garage ceiling height seven feet or more
- Garage Door Opener
- Circular Driveway
Home Design
- Santa Fe Architecture
- Roof Updated in 2021
- Wood Frame Construction
- Tile Roof
- Stucco
Interior Spaces
- 2,937 Sq Ft Home
- 1-Story Property
- Ceiling height of 9 feet or more
- Ceiling Fan
- 1 Fireplace
- Tile Flooring
- Mountain Views
- Intercom
Kitchen
- Eat-In Kitchen
- Breakfast Bar
- Electric Cooktop
- Built-In Microwave
Bedrooms and Bathrooms
- 4 Bedrooms
- Primary Bathroom is a Full Bathroom
- 3 Bathrooms
- Dual Vanity Sinks in Primary Bathroom
- Bathtub With Separate Shower Stall
Accessible Home Design
- No Interior Steps
Pool
- Heated Spa
- Private Pool
- Above Ground Spa
- Solar Pool Equipment
- Diving Board
Outdoor Features
- Covered Patio or Porch
- Outdoor Storage
Schools
- Black Mountain Elementary School
- Sonoran Trails Middle School
- Cactus Shadows High School
Horse Facilities and Amenities
- Horse Automatic Waterer
- Horses Allowed On Property
- Horse Stalls
- Corral
- Arena
Utilities
- Zoned Heating and Cooling System
- High Speed Internet
- Cable TV Available
Listing and Financial Details
- Tax Lot 55
- Assessor Parcel Number 211-82-092
Community Details
Overview
- No Home Owners Association
- Association fees include no fees
- Built by United
- Red Dog Ranch Subdivision
Recreation
- Bike Trail
Ownership History
Purchase Details
Home Financials for this Owner
Home Financials are based on the most recent Mortgage that was taken out on this home.Purchase Details
Home Financials for this Owner
Home Financials are based on the most recent Mortgage that was taken out on this home.Purchase Details
Home Financials for this Owner
Home Financials are based on the most recent Mortgage that was taken out on this home.Purchase Details
Purchase Details
Similar Homes in Cave Creek, AZ
Home Values in the Area
Average Home Value in this Area
Purchase History
| Date | Type | Sale Price | Title Company |
|---|---|---|---|
| Warranty Deed | $1,300,000 | Magnus Title Agency | |
| Interfamily Deed Transfer | -- | First Integrity Ttl Agcy Of | |
| Warranty Deed | $615,000 | Pioneer Title Agency Inc | |
| Warranty Deed | $314,565 | Chicago Title Insurance Co | |
| Warranty Deed | -- | Chicago Title Insurance Co |
Mortgage History
| Date | Status | Loan Amount | Loan Type |
|---|---|---|---|
| Previous Owner | $400,000 | New Conventional | |
| Previous Owner | $492,000 | New Conventional |
Property History
| Date | Event | Price | Change | Sq Ft Price |
|---|---|---|---|---|
| 09/10/2024 09/10/24 | Sold | $1,300,000 | 0.0% | $443 / Sq Ft |
| 07/07/2024 07/07/24 | Pending | -- | -- | -- |
| 07/06/2024 07/06/24 | For Sale | $1,300,000 | +111.4% | $443 / Sq Ft |
| 06/04/2018 06/04/18 | Sold | $615,000 | -5.4% | $209 / Sq Ft |
| 04/22/2018 04/22/18 | Pending | -- | -- | -- |
| 03/28/2018 03/28/18 | Price Changed | $649,900 | -3.7% | $221 / Sq Ft |
| 03/08/2018 03/08/18 | Price Changed | $675,000 | -2.9% | $230 / Sq Ft |
| 02/08/2018 02/08/18 | For Sale | $695,000 | -- | $237 / Sq Ft |
Tax History Compared to Growth
Tax History
| Year | Tax Paid | Tax Assessment Tax Assessment Total Assessment is a certain percentage of the fair market value that is determined by local assessors to be the total taxable value of land and additions on the property. | Land | Improvement |
|---|---|---|---|---|
| 2025 | $1,641 | $55,210 | -- | -- |
| 2024 | $1,998 | $52,581 | -- | -- |
| 2023 | $1,998 | $80,820 | $16,160 | $64,660 |
| 2022 | $1,957 | $57,730 | $11,540 | $46,190 |
| 2021 | $2,197 | $58,970 | $11,790 | $47,180 |
| 2020 | $2,166 | $54,910 | $10,980 | $43,930 |
| 2019 | $2,100 | $48,710 | $9,740 | $38,970 |
| 2018 | $2,022 | $41,660 | $8,330 | $33,330 |
| 2017 | $2,309 | $41,560 | $8,310 | $33,250 |
| 2016 | $2,301 | $39,910 | $7,980 | $31,930 |
| 2015 | $2,165 | $36,680 | $7,330 | $29,350 |
Agents Affiliated with this Home
-
Janet Mohr

Seller's Agent in 2024
Janet Mohr
Realty Executives
(602) 980-7653
41 in this area
139 Total Sales
-
Maria Elena Rizzo

Buyer's Agent in 2024
Maria Elena Rizzo
Fathom Realty Elite
(480) 489-1811
24 in this area
119 Total Sales
-
T
Buyer's Agent in 2024
Thomas Fulton
Hunt Real Estate
-
M
Buyer Co-Listing Agent in 2024
MariaElena Rizzo
Realty Executives
-
Grant Van Dyke

Seller's Agent in 2018
Grant Van Dyke
The Griffin
(480) 226-5595
3 in this area
122 Total Sales
-
Mitch Mitchell

Buyer's Agent in 2018
Mitch Mitchell
SERHANT.
(602) 432-2895
3 in this area
72 Total Sales
Map
Source: Arizona Regional Multiple Listing Service (ARMLS)
MLS Number: 6727952
APN: 211-82-092
- 5878 E Lone Mountain Rd N
- 5978 E Chuckwalla Trail
- 36455 N 58th St Unit 27
- 40300 N Spur Cross Rd
- 5730 E Cielo Run N
- 0 N School House Rd Unit 6909505
- 6228 E Azura Place
- 5801 E Saguaro Rd
- 6444 E Highland Rd
- 7XXX E Highland Rd
- 7344 E Continental Mountain Estates Dr Unit 1
- 6524 E Rockaway Hills Dr
- 00000 E Highland Rd Unit 1
- 00000 E Highland Rd Unit 2
- 42xxx N Old Stage Rd
- PARCEL 211-13-087 -- Unit S
- 5511 E Honda Bow Rd
- XXXXX N School House Rd
- 6115 E Mesquite Rd
- 6737 E Rockaway Hills Dr
