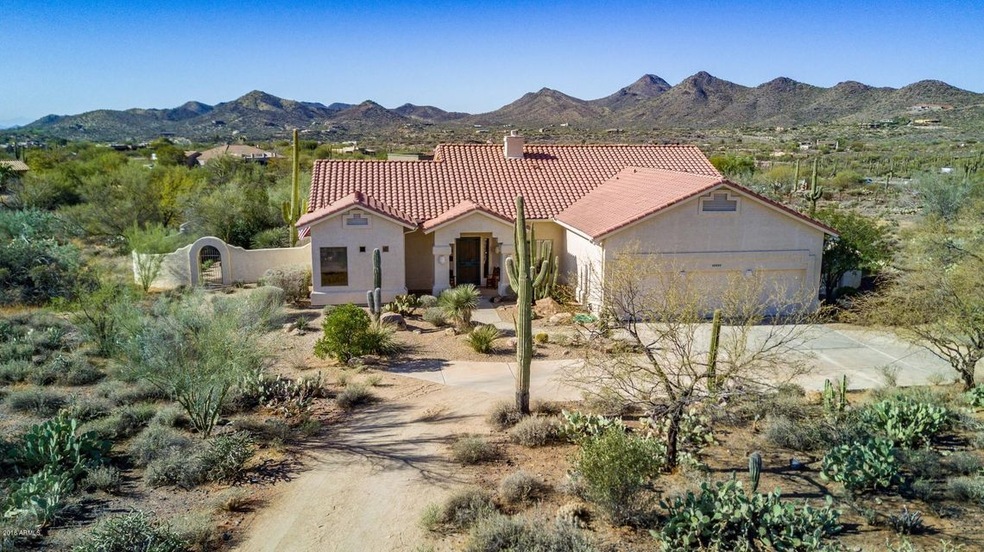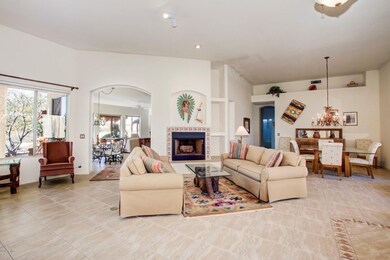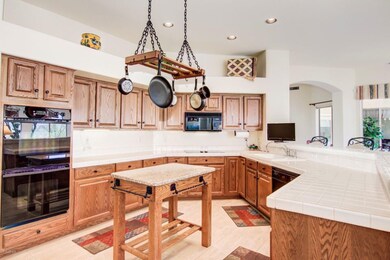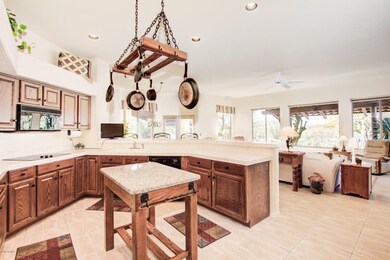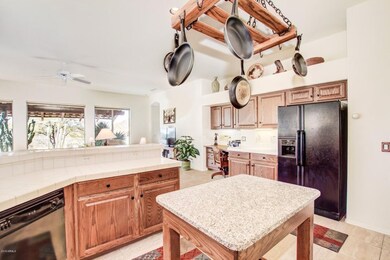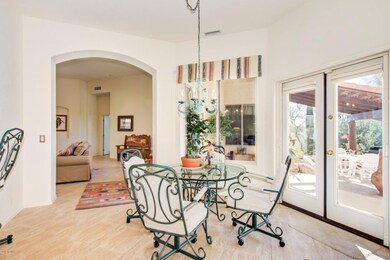
40044 N Chuckwalla Trail Cave Creek, AZ 85331
Highlights
- Sitting Area In Primary Bedroom
- 2.34 Acre Lot
- 1 Fireplace
- Black Mountain Elementary School Rated A-
- Mountain View
- Corner Lot
About This Home
As of September 2024This location will capture you with massive mountain views & lush desert surroundings. Original owners used this home to escape east coast winters 3 or 4 months out of the year, lightly lived in. Bring your toys as there's plenty of land on this 2.34 acre lot w/ 360 Views and No HOA. Filled with natural light throughout the day, you’ll love how light and bright this home is. A popular split master floor plan with formal living and dining, plus a large family room that opens to your kitchen, huge mountain views and a heartwarming fireplace. The master bedroom includes sitting area, separate shower and soaking tub, and his & her walk-in closets. This private backyard even has an outdoor shower so you can take in views of majestic Elephant Butte & the Tonto National Forest.
Last Agent to Sell the Property
The Griffin License #BR561857000 Listed on: 02/09/2018
Home Details
Home Type
- Single Family
Est. Annual Taxes
- $2,309
Year Built
- Built in 1997
Lot Details
- 2.34 Acre Lot
- Private Streets
- Desert faces the front and back of the property
- Wrought Iron Fence
- Block Wall Fence
- Corner Lot
Parking
- 3 Car Direct Access Garage
- Garage ceiling height seven feet or more
- Garage Door Opener
- Circular Driveway
Home Design
- Wood Frame Construction
- Tile Roof
- Stucco
Interior Spaces
- 2,937 Sq Ft Home
- 1-Story Property
- Ceiling height of 9 feet or more
- Ceiling Fan
- 1 Fireplace
- Double Pane Windows
- Mountain Views
Kitchen
- Breakfast Bar
- Built-In Microwave
- Dishwasher
Flooring
- Carpet
- Tile
Bedrooms and Bathrooms
- 4 Bedrooms
- Sitting Area In Primary Bedroom
- Walk-In Closet
- Primary Bathroom is a Full Bathroom
- 3 Bathrooms
- Dual Vanity Sinks in Primary Bathroom
- Bathtub With Separate Shower Stall
Laundry
- Dryer
- Washer
Accessible Home Design
- No Interior Steps
Outdoor Features
- Covered patio or porch
- Fire Pit
Schools
- Black Mountain Elementary School
- Sonoran Trails Middle School
- Cactus Shadows High School
Utilities
- Refrigerated Cooling System
- Heating Available
Community Details
- No Home Owners Association
- Built by United Homes
- Red Dog Ranch Subdivision, Grand Butte Floorplan
Listing and Financial Details
- Home warranty included in the sale of the property
- Tax Lot 55
- Assessor Parcel Number 211-82-092
Ownership History
Purchase Details
Home Financials for this Owner
Home Financials are based on the most recent Mortgage that was taken out on this home.Purchase Details
Home Financials for this Owner
Home Financials are based on the most recent Mortgage that was taken out on this home.Purchase Details
Home Financials for this Owner
Home Financials are based on the most recent Mortgage that was taken out on this home.Purchase Details
Purchase Details
Similar Homes in Cave Creek, AZ
Home Values in the Area
Average Home Value in this Area
Purchase History
| Date | Type | Sale Price | Title Company |
|---|---|---|---|
| Warranty Deed | $1,300,000 | Magnus Title Agency | |
| Interfamily Deed Transfer | -- | First Integrity Ttl Agcy Of | |
| Warranty Deed | $615,000 | Pioneer Title Agency Inc | |
| Warranty Deed | $314,565 | Chicago Title Insurance Co | |
| Warranty Deed | -- | Chicago Title Insurance Co |
Mortgage History
| Date | Status | Loan Amount | Loan Type |
|---|---|---|---|
| Previous Owner | $400,000 | New Conventional | |
| Previous Owner | $492,000 | New Conventional |
Property History
| Date | Event | Price | Change | Sq Ft Price |
|---|---|---|---|---|
| 09/10/2024 09/10/24 | Sold | $1,300,000 | 0.0% | $443 / Sq Ft |
| 07/07/2024 07/07/24 | Pending | -- | -- | -- |
| 07/06/2024 07/06/24 | For Sale | $1,300,000 | +111.4% | $443 / Sq Ft |
| 06/04/2018 06/04/18 | Sold | $615,000 | -5.4% | $209 / Sq Ft |
| 04/22/2018 04/22/18 | Pending | -- | -- | -- |
| 03/28/2018 03/28/18 | Price Changed | $649,900 | -3.7% | $221 / Sq Ft |
| 03/08/2018 03/08/18 | Price Changed | $675,000 | -2.9% | $230 / Sq Ft |
| 02/08/2018 02/08/18 | For Sale | $695,000 | -- | $237 / Sq Ft |
Tax History Compared to Growth
Tax History
| Year | Tax Paid | Tax Assessment Tax Assessment Total Assessment is a certain percentage of the fair market value that is determined by local assessors to be the total taxable value of land and additions on the property. | Land | Improvement |
|---|---|---|---|---|
| 2025 | $1,641 | $55,210 | -- | -- |
| 2024 | $1,998 | $52,581 | -- | -- |
| 2023 | $1,998 | $80,820 | $16,160 | $64,660 |
| 2022 | $1,957 | $57,730 | $11,540 | $46,190 |
| 2021 | $2,197 | $58,970 | $11,790 | $47,180 |
| 2020 | $2,166 | $54,910 | $10,980 | $43,930 |
| 2019 | $2,100 | $48,710 | $9,740 | $38,970 |
| 2018 | $2,022 | $41,660 | $8,330 | $33,330 |
| 2017 | $2,309 | $41,560 | $8,310 | $33,250 |
| 2016 | $2,301 | $39,910 | $7,980 | $31,930 |
| 2015 | $2,165 | $36,680 | $7,330 | $29,350 |
Agents Affiliated with this Home
-
Janet Mohr

Seller's Agent in 2024
Janet Mohr
Realty Executives
(602) 980-7653
49 in this area
150 Total Sales
-
Maria Elena Rizzo

Buyer's Agent in 2024
Maria Elena Rizzo
Realty Executives
(602) 402-6373
26 in this area
134 Total Sales
-
Grant Van Dyke

Seller's Agent in 2018
Grant Van Dyke
The Griffin
(480) 318-5454
4 in this area
130 Total Sales
-
Mitch Mitchell

Buyer's Agent in 2018
Mitch Mitchell
SERHANT.
(602) 432-2895
2 in this area
75 Total Sales
-
Curtis Mitchell

Buyer Co-Listing Agent in 2018
Curtis Mitchell
SERHANT.
(602) 758-1795
3 in this area
131 Total Sales
Map
Source: Arizona Regional Multiple Listing Service (ARMLS)
MLS Number: 5721108
APN: 211-82-092
- 5878 E Lone Mountain Rd N
- 5978 E Chuckwalla Trail
- 36014 N 58th St Unit 127
- 36455 N 58th St Unit 27
- 302xx N 60th St
- 40300 N Spur Cross Rd
- 5730 E Cielo Run N
- 39839 N Spur Cross Rd
- 41151 N 54th St
- 41151 N 54th St
- 41621 N 54th St
- 4880 E Lone Mountain Rd N
- 5801 E Saguaro Rd
- 6444 E Highland Rd
- 7XXX E Highland Rd
- 7344 E Continental Mountain Estates Dr Unit 1
- 6524 E Rockaway Hills Dr
- 00000 E Highland Rd Unit 1
- 00000 E Highland Rd Unit 2
- 42xxx N Old Stage Rd
