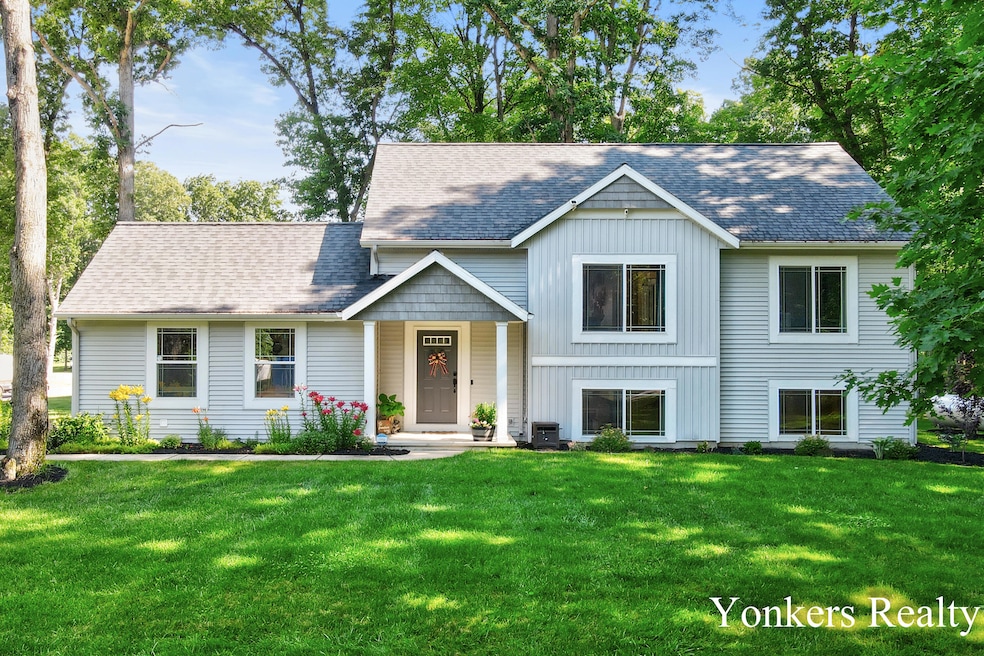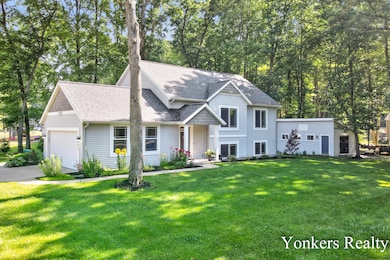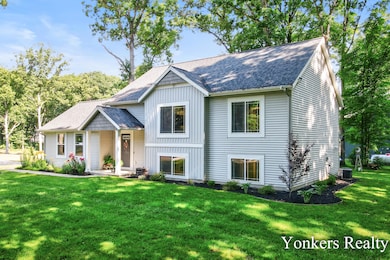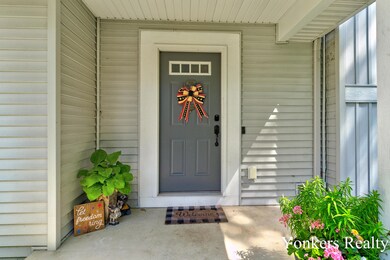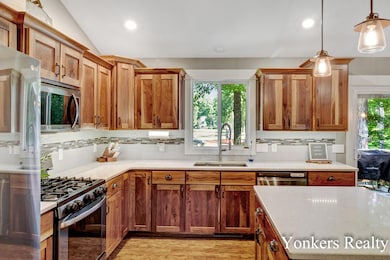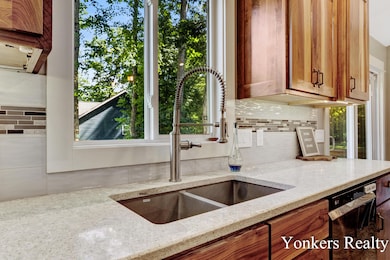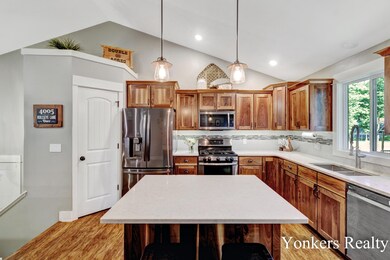
Estimated payment $2,498/month
Highlights
- Deck
- 2 Car Attached Garage
- Water Softener is Owned
- Corner Lot: Yes
- Humidifier
- Forced Air Heating and Cooling System
About This Home
Move right into this charming home on an acre in Hopkins schools. The open concept upstairs offers a great gathering space along with 2 bedrooms & full bath. You will love the custom black walnut cabinets & quartz countertops in the kitchen with under cabinet lighting. Main bath also offers the custom black walnut cabinets & a marble countertop & second entry door to the primary bedroom. LVP flooring throughout! The lower level offers 2 more bedrooms and another full bath! Seller has installed smart switches throughout most of the home & ''Ring'' security system with smart lock & door/window breach technology installed. You can use without a subscription or sign up for $100/year. All this & a sprinkler system & 2 outbuildings to store your toys. SHOWINGS BEGIN 7/2/25 SELLER RESERVE RIGHT TO CALL FOR HIGHEST AND BEST IF MULTIPLE OFFERS ARE RECEIVED.
Home Details
Home Type
- Single Family
Est. Annual Taxes
- $5,010
Year Built
- Built in 2017
Lot Details
- 1 Acre Lot
- Lot Dimensions are 217.9 x 200
- Corner Lot: Yes
Parking
- 2 Car Attached Garage
- Side Facing Garage
- Garage Door Opener
Home Design
- Vinyl Siding
Interior Spaces
- 1,777 Sq Ft Home
- 1-Story Property
- Laundry on lower level
Kitchen
- Oven
- Microwave
- Dishwasher
Bedrooms and Bathrooms
- 4 Bedrooms | 2 Main Level Bedrooms
- 2 Full Bathrooms
Basement
- Sump Pump
- Natural lighting in basement
Outdoor Features
- Deck
Utilities
- Humidifier
- Forced Air Heating and Cooling System
- Heating System Uses Propane
- Wall Furnace
- Well
- Propane Water Heater
- Water Softener is Owned
- Septic System
Community Details
- Property has a Home Owners Association
Map
Home Values in the Area
Average Home Value in this Area
Tax History
| Year | Tax Paid | Tax Assessment Tax Assessment Total Assessment is a certain percentage of the fair market value that is determined by local assessors to be the total taxable value of land and additions on the property. | Land | Improvement |
|---|---|---|---|---|
| 2025 | $5,007 | $191,400 | $32,500 | $158,900 |
| 2024 | -- | $182,600 | $25,000 | $157,600 |
| 2023 | $4,589 | $168,300 | $24,000 | $144,300 |
| 2022 | $4,519 | $134,400 | $20,000 | $114,400 |
| 2021 | $3,712 | $109,300 | $20,000 | $89,300 |
| 2020 | $3,416 | $106,100 | $20,000 | $86,100 |
| 2019 | $3,333 | $93,500 | $16,500 | $77,000 |
| 2018 | $1,345 | $36,800 | $14,800 | $22,000 |
Property History
| Date | Event | Price | Change | Sq Ft Price |
|---|---|---|---|---|
| 06/29/2025 06/29/25 | For Sale | $374,900 | -- | $211 / Sq Ft |
Purchase History
| Date | Type | Sale Price | Title Company |
|---|---|---|---|
| Warranty Deed | -- | None Listed On Document | |
| Quit Claim Deed | -- | None Listed On Document | |
| Warranty Deed | $195,000 | River Valley Title | |
| Quit Claim Deed | -- | None Available |
Mortgage History
| Date | Status | Loan Amount | Loan Type |
|---|---|---|---|
| Previous Owner | $189,500 | New Conventional | |
| Previous Owner | $195,000 | Adjustable Rate Mortgage/ARM | |
| Previous Owner | $500,000 | Credit Line Revolving |
Similar Homes in the area
Source: Southwestern Michigan Association of REALTORS®
MLS Number: 25031610
APN: 19-024-009-03
- 2427 140th Ave
- 2624 Highridge Ct
- 0 142nd Ave Unit 25028931
- 2388 138th Ave
- 2809 Cotton Tail Run
- 3778 22nd St
- 2970 Braden Blvd
- 2263 136th Ave
- 2850 144th Ave
- 2141 137th Ave
- 3016 143rd Ave
- 3052 143rd Ave
- 3103 138th Ave
- Parcel 1 146th Ave
- 4273 20th St
- 4087 Ronalds Rd
- 2143 135th Ave
- 1802 Cherry St
- V/L 18th St
- V/L 142nd Ave
