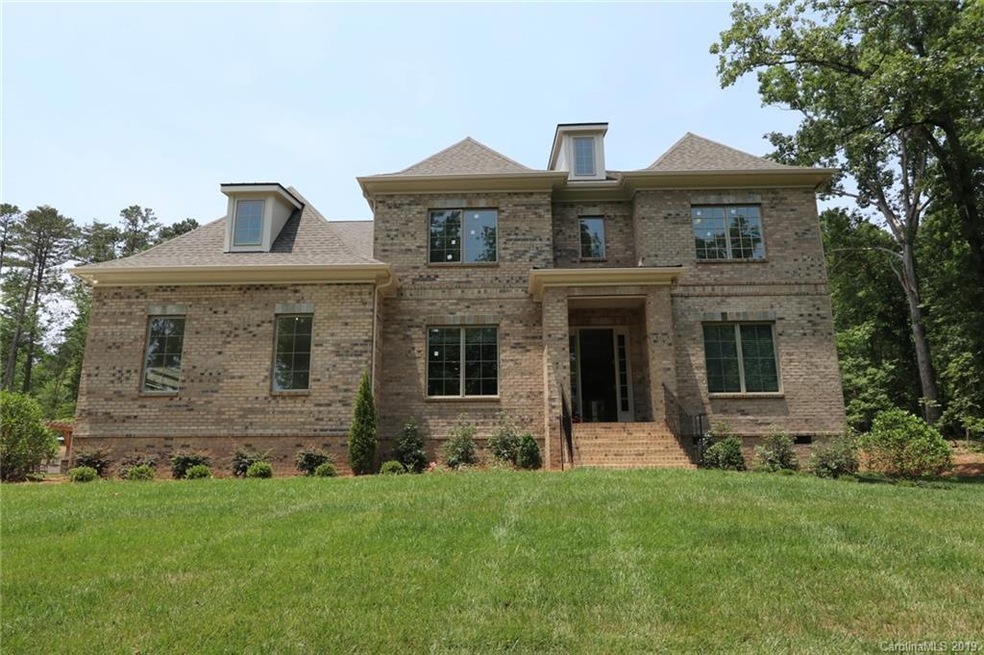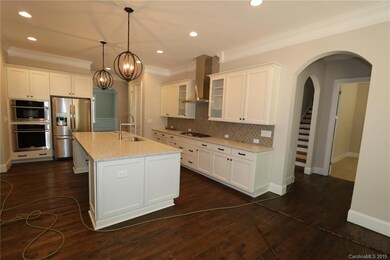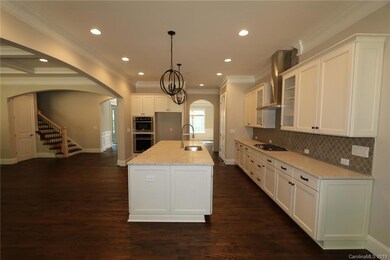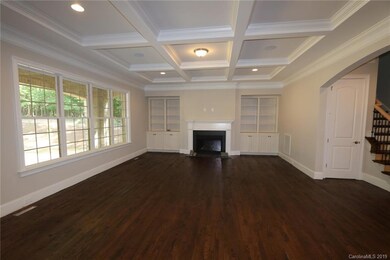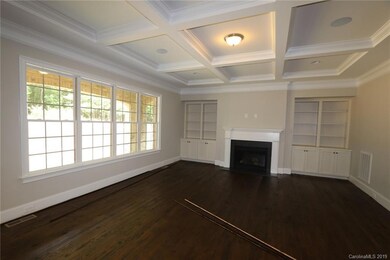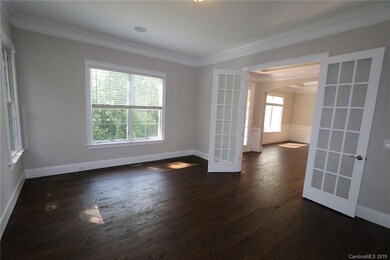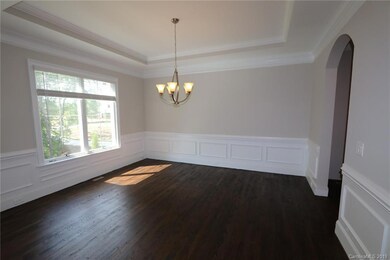
4005 Capullo Ct Unit 16 Wesley Chapel, NC 28104
Estimated Value: $1,232,000 - $1,544,000
Highlights
- Newly Remodeled
- Clubhouse
- Traditional Architecture
- Wesley Chapel Elementary School Rated A
- Pond
- Wood Flooring
About This Home
As of August 2019One of the most private cul - de - sac settings in all of Quintessa. This beautiful full brick Pinehurst plan leaves little to be desired. Executive in style, offering an open concept, with guest down, you'll find a home that feels custom built in it's attention to detail and finish level. From site finished Hardwoods, to the gas cooktop, this home feels as though it could be $850-900k+ in this Weddington submarket. Quintessa iteself is quite the gem offering 1+ acre estates, full amenities, pond, gated setting, while delivering exceptional values in the $700's.
Last Agent to Sell the Property
Dream Finders Realty, LLC. Brokerage Email: scorcoran@taylormorrison.com License #258850 Listed on: 02/11/2019
Last Buyer's Agent
Berkshire Hathaway HomeServices Carolinas Realty License #291051

Home Details
Home Type
- Single Family
Est. Annual Taxes
- $5,030
Year Built
- Built in 2018 | Newly Remodeled
Lot Details
- 1.3 Acre Lot
- Paved or Partially Paved Lot
- Level Lot
- Irrigation
HOA Fees
- $132 Monthly HOA Fees
Parking
- 3 Car Garage
- Driveway
Home Design
- Traditional Architecture
- Four Sided Brick Exterior Elevation
Interior Spaces
- 2-Story Property
- Built-In Features
- Ceiling Fan
- Gas Fireplace
- Insulated Windows
- Family Room with Fireplace
- Crawl Space
- Pull Down Stairs to Attic
Kitchen
- Breakfast Bar
- Self-Cleaning Oven
- Gas Cooktop
- Range Hood
- Microwave
- Plumbed For Ice Maker
- Dishwasher
- Disposal
Flooring
- Wood
- Tile
Bedrooms and Bathrooms
- Walk-In Closet
Accessible Home Design
- Doors with lever handles
Outdoor Features
- Pond
- Covered patio or porch
Schools
- Wesley Chapel Elementary School
- Weddington Middle School
- Weddington High School
Utilities
- Zoned Heating and Cooling
- Heating System Uses Natural Gas
- Gas Water Heater
- Cable TV Available
Listing and Financial Details
- Assessor Parcel Number 06045175
Community Details
Overview
- Cusick Association, Phone Number (704) 544-7779
- Built by Taylor Morrison
- Quintessa Subdivision, Pinehurst K Floorplan
- Mandatory home owners association
Amenities
- Clubhouse
Recreation
- Tennis Courts
- Community Pool
Ownership History
Purchase Details
Home Financials for this Owner
Home Financials are based on the most recent Mortgage that was taken out on this home.Purchase Details
Home Financials for this Owner
Home Financials are based on the most recent Mortgage that was taken out on this home.Similar Homes in the area
Home Values in the Area
Average Home Value in this Area
Purchase History
| Date | Buyer | Sale Price | Title Company |
|---|---|---|---|
| Stevens Michael James | $750,000 | None Available | |
| Quintessa Development Inc | $1,425,000 | None Available |
Mortgage History
| Date | Status | Borrower | Loan Amount |
|---|---|---|---|
| Open | Stevens Michael James | $175,000 | |
| Open | Stevens Michael James | $599,000 | |
| Closed | Stevens Michael James | $600,000 | |
| Previous Owner | Quintessa Llc | $200,000 |
Property History
| Date | Event | Price | Change | Sq Ft Price |
|---|---|---|---|---|
| 08/09/2019 08/09/19 | Sold | $750,000 | -2.6% | $152 / Sq Ft |
| 06/24/2019 06/24/19 | Pending | -- | -- | -- |
| 06/06/2019 06/06/19 | For Sale | $770,000 | 0.0% | $156 / Sq Ft |
| 04/23/2019 04/23/19 | Pending | -- | -- | -- |
| 02/11/2019 02/11/19 | For Sale | $770,000 | -- | $156 / Sq Ft |
Tax History Compared to Growth
Tax History
| Year | Tax Paid | Tax Assessment Tax Assessment Total Assessment is a certain percentage of the fair market value that is determined by local assessors to be the total taxable value of land and additions on the property. | Land | Improvement |
|---|---|---|---|---|
| 2024 | $5,030 | $780,700 | $153,300 | $627,400 |
| 2023 | $4,984 | $780,700 | $153,300 | $627,400 |
| 2022 | $4,790 | $750,300 | $153,300 | $597,000 |
| 2021 | $4,779 | $750,300 | $153,300 | $597,000 |
| 2020 | $4,661 | $508,700 | $99,700 | $409,000 |
| 2019 | $780 | $508,700 | $99,700 | $409,000 |
| 2018 | $780 | $99,700 | $99,700 | $0 |
| 2017 | $824 | $99,700 | $99,700 | $0 |
| 2016 | $810 | $99,700 | $99,700 | $0 |
| 2015 | $819 | $99,700 | $99,700 | $0 |
| 2014 | $858 | $122,000 | $122,000 | $0 |
Agents Affiliated with this Home
-
Sabrina Corcoran

Seller's Agent in 2019
Sabrina Corcoran
Dream Finders Realty, LLC.
(704) 420-3147
125 Total Sales
-
Michelle Zawacki

Buyer's Agent in 2019
Michelle Zawacki
Berkshire Hathaway HomeServices Carolinas Realty
(803) 415-4530
95 Total Sales
Map
Source: Canopy MLS (Canopy Realtor® Association)
MLS Number: 3463981
APN: 06-045-175
- 215 Wesley Manor Dr
- 5033 Waxhaw Indian Trail Rd
- 1004 Princesa Dr
- 610 Blaise Ct
- 4008 Quintessa Dr
- 500 Chicory Cir
- 3009 Ocaso Ct
- 6004 Quintessa Dr
- 9535 Potter Rd
- 403 Deodar Cedar Dr
- 509 Sugar Maple Ln Unit 43
- 4816 Antioch Church Rd
- 213 Warbler Dr
- 329 Brambling Ct
- 215 Pintail Dr
- 234 Pintail Dr
- 1102 Anniston Place
- 102 Antioch Plantation Rd Unit 18
- 1106 Anniston Place Unit 51
- 7117 Cobble Creek Dr
- 4005 Capullo Ct Unit 16
- 4003 Capullo Ct
- 4007 Capullo Ct Unit 17
- 4001 Capullo Ct
- 12 Capullo Ct Unit 12
- 7003 Caliterra Dr Unit 19
- 3003 Capullo Ct
- #12 Capullo Ct Unit 12
- 3004 Capullo Ct
- 6006 Caliterra Dr
- 7009 Caliterra Dr Unit 22
- 6004 Caliterra Dr
- 1105 Veramonte Dr
- 6003 Caliterra Dr
- 1105 Veramonte Dr
- 206 Candella Dr Unit 33
- 6002 Caliterra Dr
- 218 Candella Dr Unit 36
- 8003 Caliterra Dr
- 1103 Veramonte Dr Unit 41
