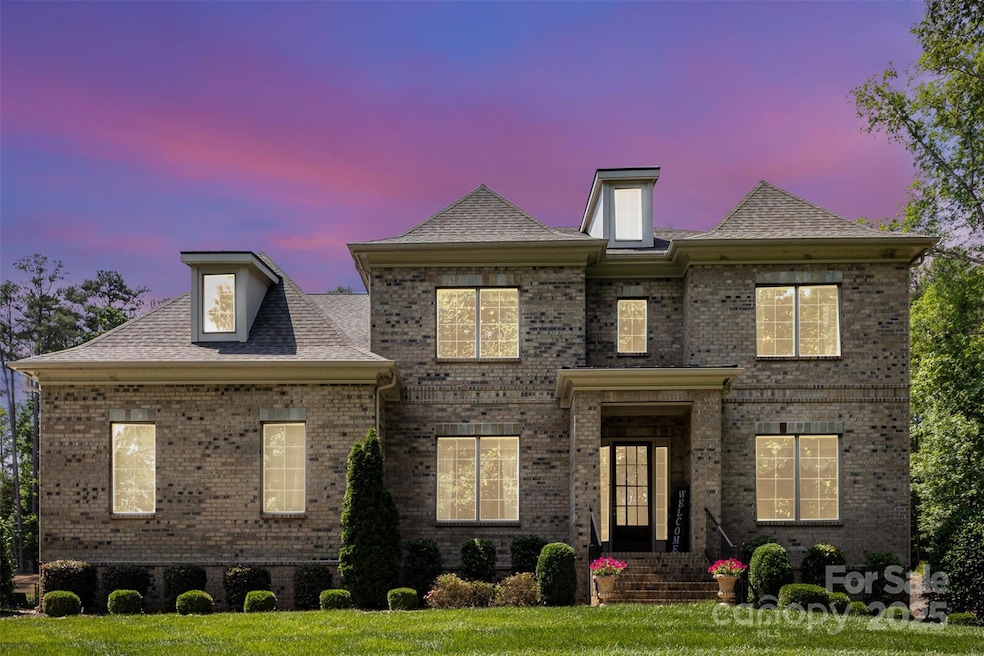
4005 Capullo Ct Wesley Chapel, NC 28104
Estimated payment $9,732/month
Highlights
- Spa
- Open Floorplan
- Pond
- Wesley Chapel Elementary School Rated A
- Clubhouse
- Transitional Architecture
About This Home
Tucked away in a private cul-de-sac, this stunning full-brick home offers the perfect blend of luxury, comfort & functionality. Executive in style & thoughtfully designed, this open-concept floor plan features a main-level guest suite & custom finishes throughout—from site-finished hardwoods to a gourmet kitchen with large island, gas cooktop & designer lighting. Sitting on just over an acre w/ wooded views, this home is built for both relaxing & entertaining. Enjoy movie nights in your custom theater room or take the gathering outdoors to a true backyard retreat—complete with an outdoor kitchen, cozy fireplace, hot tub & more all under a gorgeous & spacious cabana for hosting friends & family. With attention to detail at every turn, this home checks every box for luxury living in a serene, private setting. Add'l features include surround sound, driveway basketball court, house Trim Lights, firepit, travertine, & ... for all the details see the Features & Improvements page attached.
Listing Agent
Berkshire Hathaway HomeServices Carolinas Realty Brokerage Email: michelle.zawacki@bhhscarolinas.com License #291051 Listed on: 06/11/2025

Home Details
Home Type
- Single Family
Est. Annual Taxes
- $5,030
Year Built
- Built in 2018
Lot Details
- Lot Dimensions are 173x333x189x506
- Cul-De-Sac
- Irrigation
HOA Fees
- $200 Monthly HOA Fees
Parking
- 3 Car Attached Garage
- Garage Door Opener
- Driveway
Home Design
- Transitional Architecture
- Four Sided Brick Exterior Elevation
Interior Spaces
- 2-Story Property
- Open Floorplan
- Sound System
- Built-In Features
- Bar Fridge
- Mud Room
- Entrance Foyer
- Living Room with Fireplace
- Crawl Space
- Pull Down Stairs to Attic
Kitchen
- Breakfast Bar
- Built-In Oven
- Gas Cooktop
- Microwave
- Dishwasher
- Kitchen Island
Flooring
- Wood
- Tile
Bedrooms and Bathrooms
- Walk-In Closet
- Garden Bath
Outdoor Features
- Spa
- Pond
- Covered patio or porch
- Outdoor Fireplace
- Outdoor Kitchen
- Terrace
- Fire Pit
Schools
- Wesley Chapel Elementary School
- Weddington Middle School
- Weddington High School
Utilities
- Forced Air Zoned Heating and Cooling System
- Heating System Uses Natural Gas
- Cable TV Available
Listing and Financial Details
- Assessor Parcel Number 06-045-175
Community Details
Overview
- Cusick Management Association, Phone Number (704) 544-7779
- Quintessa Subdivision
Amenities
- Clubhouse
Recreation
- Tennis Courts
- Community Pool
Map
Home Values in the Area
Average Home Value in this Area
Tax History
| Year | Tax Paid | Tax Assessment Tax Assessment Total Assessment is a certain percentage of the fair market value that is determined by local assessors to be the total taxable value of land and additions on the property. | Land | Improvement |
|---|---|---|---|---|
| 2024 | $5,030 | $780,700 | $153,300 | $627,400 |
| 2023 | $4,984 | $780,700 | $153,300 | $627,400 |
| 2022 | $4,790 | $750,300 | $153,300 | $597,000 |
| 2021 | $4,779 | $750,300 | $153,300 | $597,000 |
| 2020 | $4,661 | $508,700 | $99,700 | $409,000 |
| 2019 | $780 | $508,700 | $99,700 | $409,000 |
| 2018 | $780 | $99,700 | $99,700 | $0 |
| 2017 | $824 | $99,700 | $99,700 | $0 |
| 2016 | $810 | $99,700 | $99,700 | $0 |
| 2015 | $819 | $99,700 | $99,700 | $0 |
| 2014 | $858 | $122,000 | $122,000 | $0 |
Purchase History
| Date | Type | Sale Price | Title Company |
|---|---|---|---|
| Warranty Deed | $750,000 | None Available | |
| Warranty Deed | $1,425,000 | None Available |
Mortgage History
| Date | Status | Loan Amount | Loan Type |
|---|---|---|---|
| Open | $175,000 | Credit Line Revolving | |
| Open | $599,000 | New Conventional | |
| Closed | $600,000 | Adjustable Rate Mortgage/ARM | |
| Previous Owner | $200,000 | Unknown |
Similar Homes in the area
Source: Canopy MLS (Canopy Realtor® Association)
MLS Number: 4267499
APN: 06-045-175
- 4003 Capullo Ct
- 509 Alucio Ct
- 5033 Waxhaw Indian Trail Rd
- 410 Alucio Ct
- 1004 Princesa Dr
- 5006 Waxhaw Indian Trail Rd
- 1632 Beulah Church Rd
- 1012 Garden Rose Ct
- 1012 Leland Dr
- 1042 Heather Glen Dr
- 403 Deodar Cedar Dr
- 1006 Spring Rose Ln
- 833 Spring Oaks Dr
- 4816 Antioch Church Rd
- 213 Warbler Dr
- 1106 Anniston Place Unit 51
- 102 Antioch Plantation Rd Unit 18
- 6006 Casswell Cir
- 1305 Anniston Place
- 2683 Beulah Church Rd
- 407 Ranelagh Dr
- 2015 Magna Ln
- 4003 Semmes Ln
- 11005 Magna Ln
- 10005 Magna Ln
- 9011 Magna Ln
- 1012 Downing Ct
- 1717 Dennis Austin Ln
- 5815 Lindley Crescent Dr
- 7111 Weddington Brook Dr
- 7000 Weddington Brook Dr
- 5717 Lindley Crescent Dr
- 7007 Pine Cone Ln
- 2008 Secret Garden Ct
- 1001 Finley Ct
- 7014 Pine Cone Ln
- 1309 Chandlers Field Dr
- 2001 Rosewater Ln
- 3014 Great Falls Dr
- 5102 Willow Run Dr






