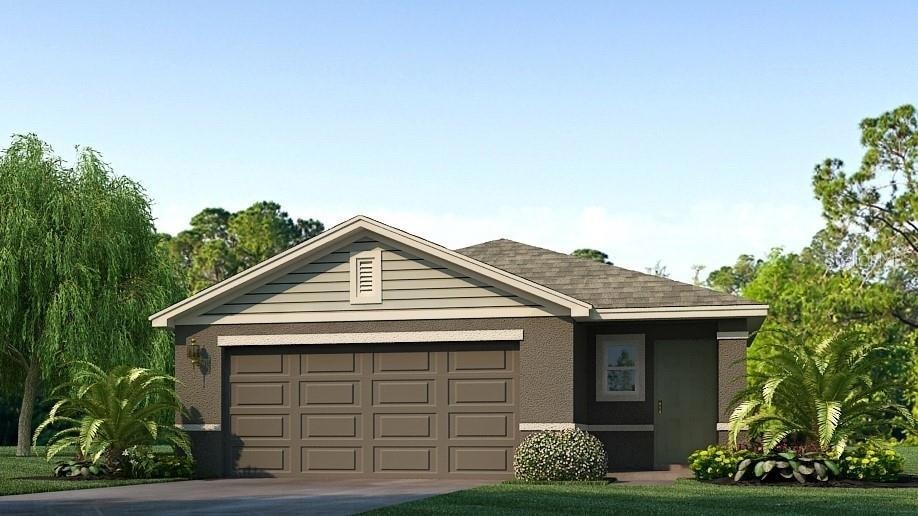
4005 Direct Green Place Bradenton, FL 34208
Highlights
- Fitness Center
- Gated Community
- Clubhouse
- Under Construction
- Pond View
- High Ceiling
About This Home
As of June 2025Under Construction. MOVE IN READY! Receive up to $20,000 in closing costs and special interest rates with our preferred lender NOW until May 31st. Designed to optimizes living space with an open concept kitchen that overlooks the versatile great room and large covered lanai. The well-appointed kitchen features an island with bar seating, oversized walk-in pantry and sleek stainless-steel appliances! Bedroom one is located behind the kitchen and has an ensuite bathroom with double vanity and spacious walk-in closet providing substantial storage space. A second bedroom and bath are located at the rear of the home. Just off the great room is the versatile fourth bedroom, perfect to meet your needs. Like all D.R. Horton homes, the Harper includes a Home is Connected smart home technology package which allows you to control your home with your smart device while near or away.
Last Agent to Sell the Property
D.R. HORTON REALTY OF SARASOTA License #3546856 Listed on: 04/03/2025

Home Details
Home Type
- Single Family
Est. Annual Taxes
- $2,102
Year Built
- Built in 2025 | Under Construction
Lot Details
- 4,800 Sq Ft Lot
- South Facing Home
- Irrigation Equipment
- Property is zoned PD MU
HOA Fees
- $109 Monthly HOA Fees
Parking
- 2 Car Attached Garage
- Garage Door Opener
- Driveway
Home Design
- Home is estimated to be completed on 6/13/25
- Slab Foundation
- Shingle Roof
- Concrete Siding
Interior Spaces
- 1,665 Sq Ft Home
- High Ceiling
- Great Room
- Dining Room
- Pond Views
- Walk-Up Access
Kitchen
- Range
- Microwave
- Dishwasher
Flooring
- Carpet
- Concrete
- Luxury Vinyl Tile
Bedrooms and Bathrooms
- 4 Bedrooms
- 2 Full Bathrooms
Laundry
- Laundry Room
- Dryer
- Washer
Home Security
- Smart Home
- Hurricane or Storm Shutters
- Fire and Smoke Detector
Outdoor Features
- Covered patio or porch
Schools
- Samoset Elementary School
- Braden River Middle School
- Braden River High School
Utilities
- Central Air
- Heating Available
- Thermostat
Listing and Financial Details
- Visit Down Payment Resource Website
- Tax Lot 404
- Assessor Parcel Number 1418622109
- $1,604 per year additional tax assessments
Community Details
Overview
- Association fees include pool, ground maintenance
- Access Management Association, Phone Number (813) 607-2220
- Built by D R Horton
- Evergreen Subdivision, Harper Floorplan
- The community has rules related to allowable golf cart usage in the community
Amenities
- Clubhouse
- Community Mailbox
Recreation
- Tennis Courts
- Community Basketball Court
- Pickleball Courts
- Recreation Facilities
- Community Playground
- Fitness Center
- Community Pool
Security
- Gated Community
Ownership History
Purchase Details
Home Financials for this Owner
Home Financials are based on the most recent Mortgage that was taken out on this home.Similar Homes in Bradenton, FL
Home Values in the Area
Average Home Value in this Area
Purchase History
| Date | Type | Sale Price | Title Company |
|---|---|---|---|
| Special Warranty Deed | $398,990 | Dhi Title Of Florida |
Property History
| Date | Event | Price | Change | Sq Ft Price |
|---|---|---|---|---|
| 06/24/2025 06/24/25 | For Rent | $2,700 | 0.0% | -- |
| 06/23/2025 06/23/25 | Sold | $398,990 | -1.2% | $240 / Sq Ft |
| 05/19/2025 05/19/25 | For Sale | $403,990 | 0.0% | $243 / Sq Ft |
| 05/18/2025 05/18/25 | Pending | -- | -- | -- |
| 04/23/2025 04/23/25 | Pending | -- | -- | -- |
| 04/03/2025 04/03/25 | For Sale | $403,990 | -- | $243 / Sq Ft |
Tax History Compared to Growth
Tax History
| Year | Tax Paid | Tax Assessment Tax Assessment Total Assessment is a certain percentage of the fair market value that is determined by local assessors to be the total taxable value of land and additions on the property. | Land | Improvement |
|---|---|---|---|---|
| 2024 | $2,102 | $65,025 | $65,025 | -- |
| 2023 | $1,740 | $8,474 | $8,474 | $0 |
| 2022 | $1,741 | $8,474 | $8,474 | $0 |
Agents Affiliated with this Home
-
E
Seller's Agent in 2025
Elsy Camacho
EC REAL ESTATE INVEST.& RENTAL
-
N
Seller's Agent in 2025
Nicole Peterson
D.R. HORTON REALTY OF SARASOTA
Map
Source: Stellar MLS
MLS Number: A4644317
APN: 14186-2210-9
- 3842 Calamity Terrace
- 3816 Calamity Terrace
- 3835 Turning Tides Terrace
- 2812 Rock Sound St
- 2824 Rock Sound St
- 3914 Lively Coral Place
- 3677 Turning Tides Terrace
- 3813 Lively Coral Place
- 3333 26th Ave E Unit 1145
- 3333 26th Ave E Unit 1023
- 3333 26th Ave E Unit 1104
- 3333 26th Ave E Unit 1132
- 3333 26th Ave E Unit 1090
- 3333 26th Ave E Unit 1257
- 3333 26th Ave E Unit 1124
- 3333 26th Ave E Unit 1220
- 3333 26th Ave E Unit 1120
- 3333 26th Ave E Unit 1219
- 3333 26th Ave E Unit 1116
- 3333 26th Ave E Unit 1148
