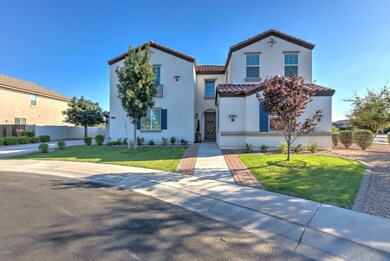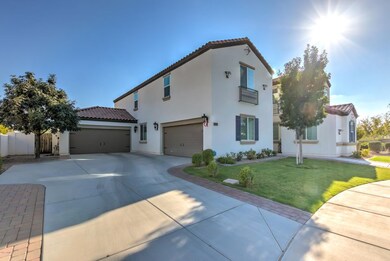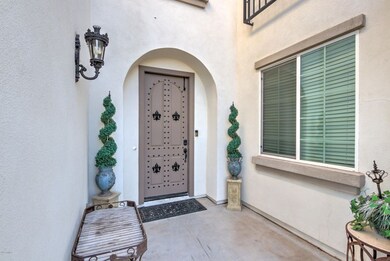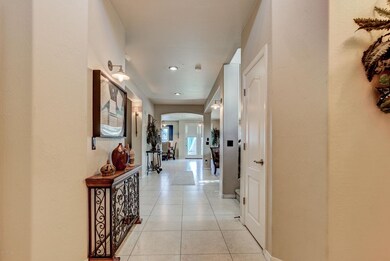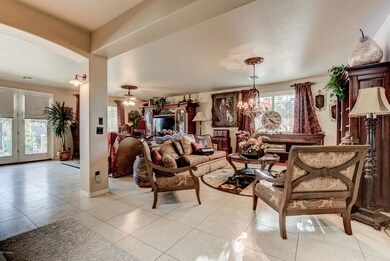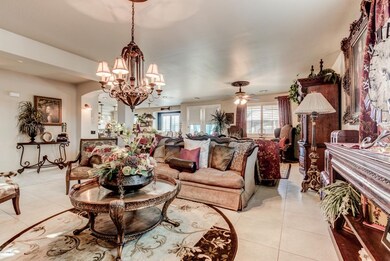
4005 E Blue Ridge Place Chandler, AZ 85249
South Chandler NeighborhoodHighlights
- Private Pool
- Sitting Area In Primary Bedroom
- Mountain View
- Audrey & Robert Ryan Elementary School Rated A
- Home Energy Rating Service (HERS) Rated Property
- Spanish Architecture
About This Home
As of September 2018ABSOLUTELY BEAUTIFUL 5 bedroom (plus loft) /3 bath, 4 car garage home in the highly desirable community of Avian Trails. This spectacular home, owned by an interior designer, has custom finishes throughout - no details were missed! CUSTOM FRONT DOOR is one of a kind. Gourmet kitchen features SS side by side refrigerator, gas cooktop, custom cabinets, wine fridge & custom built butler’s pantry, as well as beautiful barn door for huge walk in pantry. Formal dining & great room on main floor. 2 HUGE BEDROOMS on main level both w/ walk in closets. Bedrooms are connected & make a fantastic MIL suite or guest quarters...the possibilities are endless. Upstairs you will find a LARGE VERSATILE LOFT, along w/ a SPACIOUS MASTER which features huge attached sitting room/den w/ French doors (could also make a great nursery). LUXURIOUS MASTER BATH has separate vanities, large soaking tub, separate shower & private toilet. 2 of the other upstairs bedrooms are LARGE SUITE STYLE rooms w/ attached, private baths. New wood flooring and carpet upstairs is a huge plus! 2 separate 2 car garages - one with a/c! HUGE BACKYARD w/ covered patio, salt water swimming pool & 2 gazebos make it perfect for entertaining. This home is extremely energy efficient home & is a MUST SEE in Avian Trails walking distance from Veterans Oasis Park & tons of walking/biking trails. Located in the award winning Chandler Unified school district w/ easy freeway access & just minutes from endless shopping, dining & entertainment options. COME SEE THIS STAND OUT HOME TODAY!
Last Agent to Sell the Property
RHouse Realty License #SA556276000 Listed on: 09/13/2017
Home Details
Home Type
- Single Family
Est. Annual Taxes
- $3,438
Year Built
- Built in 2012
Lot Details
- 10,196 Sq Ft Lot
- Block Wall Fence
- Corner Lot
- Front and Back Yard Sprinklers
- Sprinklers on Timer
- Private Yard
- Grass Covered Lot
Parking
- 4 Car Direct Access Garage
- Heated Garage
- Side or Rear Entrance to Parking
- Garage Door Opener
Home Design
- Spanish Architecture
- Wood Frame Construction
- Cellulose Insulation
- Tile Roof
- Stucco
Interior Spaces
- 4,822 Sq Ft Home
- 2-Story Property
- Ceiling height of 9 feet or more
- Ceiling Fan
- Double Pane Windows
- ENERGY STAR Qualified Windows with Low Emissivity
- Vinyl Clad Windows
- Mountain Views
Kitchen
- Eat-In Kitchen
- Breakfast Bar
- Built-In Microwave
- Dishwasher
- ENERGY STAR Qualified Appliances
- Kitchen Island
- Granite Countertops
Flooring
- Carpet
- Tile
Bedrooms and Bathrooms
- 5 Bedrooms
- Sitting Area In Primary Bedroom
- Walk-In Closet
- 3 Bathrooms
- Dual Vanity Sinks in Primary Bathroom
- Bathtub With Separate Shower Stall
Laundry
- Dryer
- Washer
Outdoor Features
- Private Pool
- Covered patio or porch
Schools
- Audrey & Robert Ryan Elementary School
- Willie & Coy Payne Jr. High Middle School
- Perry High School
Utilities
- Refrigerated Cooling System
- Zoned Heating
- Heating System Uses Natural Gas
- Water Softener
- High Speed Internet
- Cable TV Available
Additional Features
- Hard or Low Nap Flooring
- Home Energy Rating Service (HERS) Rated Property
Listing and Financial Details
- Tax Lot 92
- Assessor Parcel Number 304-75-105
Community Details
Overview
- Property has a Home Owners Association
- Avian Trails Association, Phone Number (480) 987-0197
- Built by Trend Homes
- Avian Trails Subdivision
Recreation
- Community Playground
- Bike Trail
Ownership History
Purchase Details
Purchase Details
Home Financials for this Owner
Home Financials are based on the most recent Mortgage that was taken out on this home.Purchase Details
Home Financials for this Owner
Home Financials are based on the most recent Mortgage that was taken out on this home.Purchase Details
Home Financials for this Owner
Home Financials are based on the most recent Mortgage that was taken out on this home.Purchase Details
Home Financials for this Owner
Home Financials are based on the most recent Mortgage that was taken out on this home.Purchase Details
Home Financials for this Owner
Home Financials are based on the most recent Mortgage that was taken out on this home.Purchase Details
Home Financials for this Owner
Home Financials are based on the most recent Mortgage that was taken out on this home.Purchase Details
Home Financials for this Owner
Home Financials are based on the most recent Mortgage that was taken out on this home.Purchase Details
Similar Homes in the area
Home Values in the Area
Average Home Value in this Area
Purchase History
| Date | Type | Sale Price | Title Company |
|---|---|---|---|
| Deed | -- | None Listed On Document | |
| Interfamily Deed Transfer | -- | Premier Title Agcy Uninsured | |
| Warranty Deed | $535,000 | Chicago Title Agency Inc | |
| Warranty Deed | $499,900 | Millennium Title Agency Llc | |
| Interfamily Deed Transfer | -- | Lawyers Title Of Arizona Inc | |
| Warranty Deed | $430,000 | Lawyers Title Of Arizona Inc | |
| Special Warranty Deed | -- | Lawyers Title Of Arizona Inc | |
| Special Warranty Deed | $367,459 | Lawyers Title Of Arizona Inc | |
| Special Warranty Deed | -- | Fidelity National Title Agen |
Mortgage History
| Date | Status | Loan Amount | Loan Type |
|---|---|---|---|
| Previous Owner | $505,500 | New Conventional | |
| Previous Owner | $428,000 | New Conventional | |
| Previous Owner | $80,250 | New Conventional | |
| Previous Owner | $424,100 | New Conventional | |
| Previous Owner | $344,000 | New Conventional | |
| Previous Owner | $352,300 | FHA | |
| Closed | $0 | Seller Take Back |
Property History
| Date | Event | Price | Change | Sq Ft Price |
|---|---|---|---|---|
| 09/04/2018 09/04/18 | Sold | $535,000 | -4.8% | $111 / Sq Ft |
| 07/05/2018 07/05/18 | Price Changed | $561,999 | -1.4% | $117 / Sq Ft |
| 06/07/2018 06/07/18 | Price Changed | $569,950 | -1.7% | $118 / Sq Ft |
| 05/24/2018 05/24/18 | For Sale | $579,900 | +16.0% | $120 / Sq Ft |
| 01/11/2018 01/11/18 | Sold | $499,900 | 0.0% | $104 / Sq Ft |
| 11/07/2017 11/07/17 | Price Changed | $499,900 | -3.8% | $104 / Sq Ft |
| 10/25/2017 10/25/17 | Price Changed | $519,900 | -1.9% | $108 / Sq Ft |
| 09/13/2017 09/13/17 | For Sale | $529,900 | +23.2% | $110 / Sq Ft |
| 05/07/2015 05/07/15 | Sold | $430,000 | +2.6% | $89 / Sq Ft |
| 05/07/2015 05/07/15 | Price Changed | $419,000 | 0.0% | $87 / Sq Ft |
| 05/04/2015 05/04/15 | For Sale | $419,000 | 0.0% | $87 / Sq Ft |
| 05/04/2015 05/04/15 | Price Changed | $419,000 | 0.0% | $87 / Sq Ft |
| 02/26/2015 02/26/15 | Pending | -- | -- | -- |
| 02/20/2015 02/20/15 | Price Changed | $419,000 | -4.8% | $87 / Sq Ft |
| 01/22/2015 01/22/15 | For Sale | $440,000 | +19.7% | $91 / Sq Ft |
| 12/31/2012 12/31/12 | Sold | $367,459 | 0.0% | $80 / Sq Ft |
| 07/12/2012 07/12/12 | Price Changed | $367,459 | +9.7% | $80 / Sq Ft |
| 04/03/2012 04/03/12 | Pending | -- | -- | -- |
| 03/16/2012 03/16/12 | For Sale | $334,950 | 0.0% | $73 / Sq Ft |
| 03/16/2012 03/16/12 | Price Changed | $334,950 | +12.6% | $73 / Sq Ft |
| 03/13/2012 03/13/12 | Pending | -- | -- | -- |
| 02/24/2012 02/24/12 | Price Changed | $297,349 | -7.8% | $65 / Sq Ft |
| 01/26/2012 01/26/12 | For Sale | $322,349 | -- | $70 / Sq Ft |
Tax History Compared to Growth
Tax History
| Year | Tax Paid | Tax Assessment Tax Assessment Total Assessment is a certain percentage of the fair market value that is determined by local assessors to be the total taxable value of land and additions on the property. | Land | Improvement |
|---|---|---|---|---|
| 2025 | $4,296 | $52,713 | -- | -- |
| 2024 | $4,203 | $50,203 | -- | -- |
| 2023 | $4,203 | $73,580 | $14,710 | $58,870 |
| 2022 | $4,053 | $55,000 | $11,000 | $44,000 |
| 2021 | $4,174 | $50,650 | $10,130 | $40,520 |
| 2020 | $4,146 | $48,780 | $9,750 | $39,030 |
| 2019 | $3,981 | $46,850 | $9,370 | $37,480 |
| 2018 | $3,848 | $43,620 | $8,720 | $34,900 |
| 2017 | $3,581 | $44,800 | $8,960 | $35,840 |
| 2016 | $3,421 | $43,650 | $8,730 | $34,920 |
| 2015 | $3,269 | $40,880 | $8,170 | $32,710 |
Agents Affiliated with this Home
-
Susan Smeriglio

Seller's Agent in 2018
Susan Smeriglio
West USA Realty
(480) 262-0833
4 in this area
23 Total Sales
-
Rachael Richards

Seller's Agent in 2018
Rachael Richards
RHouse Realty
(480) 460-2300
12 in this area
320 Total Sales
-
Rick Evans

Buyer's Agent in 2018
Rick Evans
DPR Realty
(480) 703-3776
3 in this area
103 Total Sales
-
B
Seller's Agent in 2015
Bradley Bashford
Call Realty, Inc.
-
Aimee Olinger

Buyer's Agent in 2015
Aimee Olinger
Real Broker
(480) 620-3226
21 Total Sales
-
Daniel Nickles

Seller's Agent in 2012
Daniel Nickles
HomeSmart
(480) 233-4440
29 Total Sales
Map
Source: Arizona Regional Multiple Listing Service (ARMLS)
MLS Number: 5659571
APN: 304-75-105
- 4630 S Amethyst Dr
- 3809 E Lynx Place
- 14508 E Horseshoe Dr
- 3852 E Bartlett Way
- 3842 E Bartlett Way
- 4115 E Prescott Place
- 3840 E San Mateo Way
- 4215 E Prescott Place
- 4120 E Kaibab Place
- 3556 E Bartlett Place
- 5225 S Opal Place
- 3574 E Tonto Place
- 1261 E Lynx Way
- 5330 S Big Horn Place
- 4114 E Grand Canyon Dr
- 14821 E Chandler Heights Rd
- 3654 E San Pedro Place
- 4142 E Zion Place
- 3574 E Glacier Place
- 5206 S Fairchild Ln

