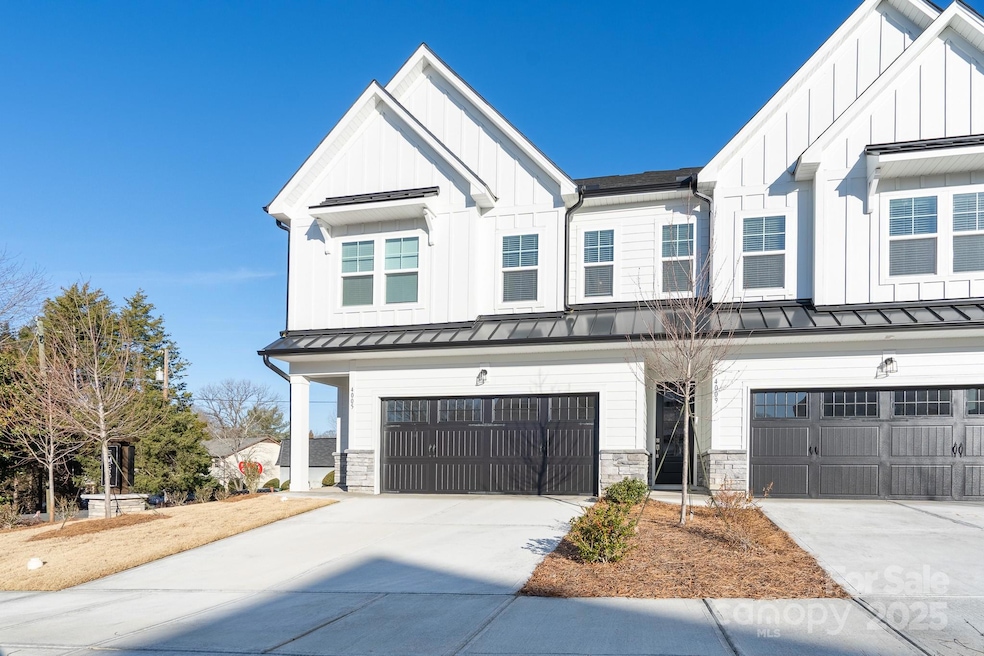
4005 Easton Ridge Ln Charlotte, NC 28226
Wessex Square NeighborhoodHighlights
- New Construction
- Open Floorplan
- Modern Architecture
- Olde Providence Elementary Rated A-
- Wood Flooring
- End Unit
About This Home
As of March 2025NEW CONSTRUCTION! Priced to Sell, Reduced over $42k! This luxury duet perfectly blends modern elegance with comfortable living. Meticulously crafted, this home features high-end finishes and thoughtfully designed spaces. The gourmet kitchen boasts white cabinets and black island, quartz countertops, a tile backsplash, and stainless steel appliances, including a gas cooktop, wall oven, and microwave. The open-concept living, kitchen, and dining area creates an inviting space for entertaining. Upstairs, discover 3 bedrooms and a versatile loft space, perfect for a second living area. The owner's suite features two spacious closets, and bathroom with double sink vanity and an oversized tiled shower with seat. Additional features include blinds throughout, fully fenced yard, fresh landscaping, two car garage, and a convenient location in South Charlotte between Southpark and Ballantyne with direct access to I-485. All structural and design upgrades have been selected and finalized.
Last Agent to Sell the Property
COMPASS Brokerage Email: carrie.hatfield@compass.com License #303817 Listed on: 11/29/2024

Property Details
Home Type
- Multi-Family
Est. Annual Taxes
- $1,210
Year Built
- Built in 2024 | New Construction
Lot Details
- End Unit
- Partially Fenced Property
- Corner Lot
HOA Fees
- $222 Monthly HOA Fees
Parking
- 2 Car Attached Garage
- Front Facing Garage
- Garage Door Opener
- Driveway
Home Design
- Duplex
- Modern Architecture
- Slab Foundation
Interior Spaces
- 2-Story Property
- Open Floorplan
- Wired For Data
- Entrance Foyer
- Living Room with Fireplace
- Pull Down Stairs to Attic
- Washer and Electric Dryer Hookup
Kitchen
- Built-In Oven
- Gas Cooktop
- Range Hood
- Microwave
- Dishwasher
- Kitchen Island
- Disposal
Flooring
- Wood
- Tile
Bedrooms and Bathrooms
- 3 Bedrooms
- Walk-In Closet
Outdoor Features
- Covered patio or porch
Schools
- Olde Providence Elementary School
- Carmel Middle School
- South Mecklenburg High School
Utilities
- Central Heating and Cooling System
- Vented Exhaust Fan
- Heating System Uses Natural Gas
- Underground Utilities
- Electric Water Heater
- Cable TV Available
Listing and Financial Details
- Assessor Parcel Number 211-273-56
Community Details
Overview
- Cusick Community Management Association
- Built by JP Orleans
- Emery Subdivision, Addison Floorplan
- Mandatory home owners association
Recreation
- Dog Park
Ownership History
Purchase Details
Home Financials for this Owner
Home Financials are based on the most recent Mortgage that was taken out on this home.Similar Homes in Charlotte, NC
Home Values in the Area
Average Home Value in this Area
Purchase History
| Date | Type | Sale Price | Title Company |
|---|---|---|---|
| Warranty Deed | $649,000 | None Listed On Document |
Mortgage History
| Date | Status | Loan Amount | Loan Type |
|---|---|---|---|
| Open | $519,200 | Credit Line Revolving |
Property History
| Date | Event | Price | Change | Sq Ft Price |
|---|---|---|---|---|
| 07/01/2025 07/01/25 | Price Changed | $599,900 | -1.5% | $271 / Sq Ft |
| 06/26/2025 06/26/25 | Price Changed | $609,000 | -1.6% | $275 / Sq Ft |
| 06/19/2025 06/19/25 | Price Changed | $619,000 | -0.1% | $280 / Sq Ft |
| 06/02/2025 06/02/25 | Price Changed | $619,900 | -0.8% | $280 / Sq Ft |
| 05/24/2025 05/24/25 | Price Changed | $624,900 | -2.3% | $283 / Sq Ft |
| 05/23/2025 05/23/25 | For Sale | $639,900 | -1.4% | $289 / Sq Ft |
| 03/31/2025 03/31/25 | Sold | $649,000 | -0.2% | $299 / Sq Ft |
| 02/15/2025 02/15/25 | Price Changed | $649,990 | -0.9% | $299 / Sq Ft |
| 01/31/2025 01/31/25 | Price Changed | $655,990 | -0.6% | $302 / Sq Ft |
| 01/07/2025 01/07/25 | Price Changed | $659,990 | -1.5% | $304 / Sq Ft |
| 12/20/2024 12/20/24 | Price Changed | $669,990 | -0.9% | $308 / Sq Ft |
| 11/29/2024 11/29/24 | For Sale | $675,990 | -- | $311 / Sq Ft |
Tax History Compared to Growth
Tax History
| Year | Tax Paid | Tax Assessment Tax Assessment Total Assessment is a certain percentage of the fair market value that is determined by local assessors to be the total taxable value of land and additions on the property. | Land | Improvement |
|---|---|---|---|---|
| 2023 | $1,210 | $165,000 | $165,000 | $0 |
Agents Affiliated with this Home
-
John DiCristo

Seller's Agent in 2025
John DiCristo
Ivester Jackson Distinctive Properties
(704) 576-6234
98 Total Sales
-
Carrie Hatfield

Seller's Agent in 2025
Carrie Hatfield
COMPASS
(704) 618-3624
3 in this area
65 Total Sales
-
mike stearns

Buyer's Agent in 2025
mike stearns
COMPASS
(704) 491-5769
1 in this area
45 Total Sales
Map
Source: Canopy MLS (Canopy Realtor® Association)
MLS Number: 4204042
APN: 211-273-56
- 6032 Corbin Woods Ct
- 4537 Swan Meadow Ln Unit 46
- 4127 Bon Rea Dr
- 3101 Willowbrae Rd
- 4122 Banfield Place
- 3708 Sweetgrass Ln
- 3430 Rea Rd
- 3520 Rea Rd
- 3801 Rea Rd
- 7050 Knightswood Dr
- 7017 Knightswood Dr
- 4825 Deanscroft Dr
- 3943 Sky Dr
- 3918 Rea Rd
- 3519 Arboretum View
- 3114 Luke Crossing Dr
- 3128 Ethereal Ln
- 3044 Luke Crossing Dr
- 2125 Lawton Bluff Rd
- 6749 Windyrush Rd






