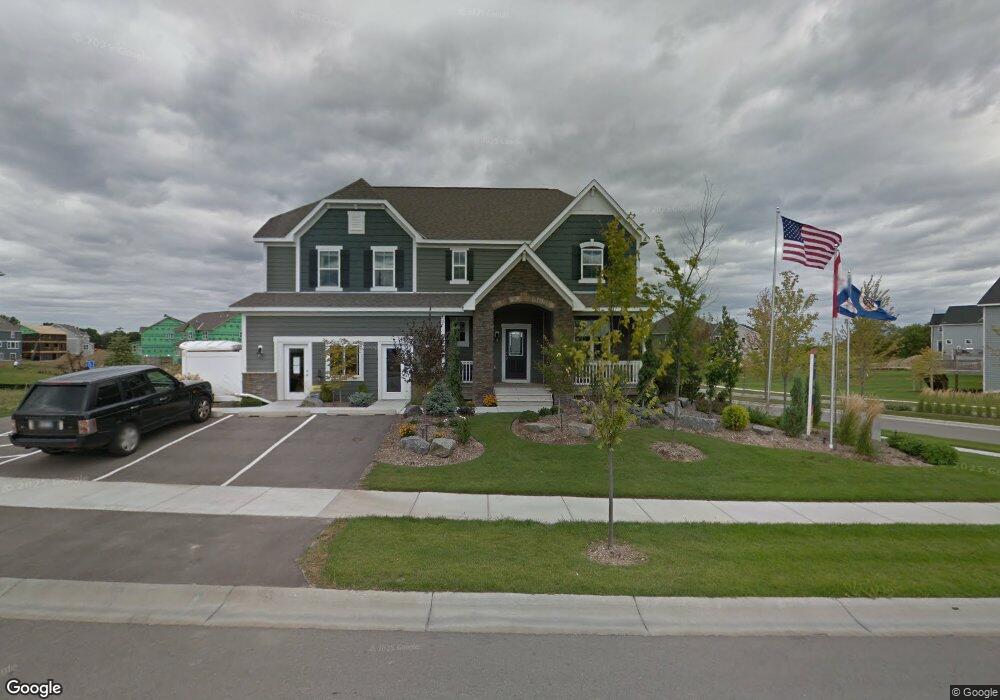4005 Holasek Path Chaska, MN 55318
Estimated Value: $671,282 - $773,000
5
Beds
4
Baths
3,256
Sq Ft
$218/Sq Ft
Est. Value
About This Home
This home is located at 4005 Holasek Path, Chaska, MN 55318 and is currently estimated at $710,571, approximately $218 per square foot. 4005 Holasek Path is a home located in Carver County with nearby schools including Carver Elementary School, Pioneer Ridge Middle School, and Chaska High School.
Ownership History
Date
Name
Owned For
Owner Type
Purchase Details
Closed on
Jul 27, 2017
Sold by
D R Horton Inc
Bought by
Gnanasambandam Ravin and Ravin Sunita
Current Estimated Value
Home Financials for this Owner
Home Financials are based on the most recent Mortgage that was taken out on this home.
Original Mortgage
$359,849
Interest Rate
3.9%
Mortgage Type
New Conventional
Purchase Details
Closed on
Dec 5, 2013
Sold by
Club West Partners Llc
Bought by
D R Horton Inc Minnesota
Create a Home Valuation Report for This Property
The Home Valuation Report is an in-depth analysis detailing your home's value as well as a comparison with similar homes in the area
Home Values in the Area
Average Home Value in this Area
Purchase History
| Date | Buyer | Sale Price | Title Company |
|---|---|---|---|
| Gnanasambandam Ravin | $511,000 | Title Recording Services Inc | |
| D R Horton Inc Minnesota | $1,360,000 | Title & Closing Inc |
Source: Public Records
Mortgage History
| Date | Status | Borrower | Loan Amount |
|---|---|---|---|
| Previous Owner | Gnanasambandam Ravin | $359,849 |
Source: Public Records
Tax History
| Year | Tax Paid | Tax Assessment Tax Assessment Total Assessment is a certain percentage of the fair market value that is determined by local assessors to be the total taxable value of land and additions on the property. | Land | Improvement |
|---|---|---|---|---|
| 2025 | $7,694 | $644,100 | $150,000 | $494,100 |
| 2024 | $7,130 | $616,600 | $130,000 | $486,600 |
| 2023 | $6,822 | $589,600 | $130,000 | $459,600 |
| 2022 | $6,374 | $589,300 | $130,000 | $459,300 |
| 2021 | $6,116 | $504,600 | $100,000 | $404,600 |
| 2020 | $6,048 | $496,100 | $100,000 | $396,100 |
| 2019 | $5,950 | $465,900 | $95,200 | $370,700 |
| 2018 | $5,922 | $465,900 | $95,200 | $370,700 |
| 2017 | $5,980 | $458,600 | $95,500 | $363,100 |
| 2016 | $6,098 | $443,200 | $0 | $0 |
| 2015 | $244 | $214,200 | $0 | $0 |
| 2014 | $244 | $16,000 | $0 | $0 |
Source: Public Records
Map
Nearby Homes
- The Redwood Plan at Rivertown Heights - Tradition
- 4644 Percheron Blvd
- The Jameson Plan at Rivertown Heights - Tradition
- The Jordan Plan at Rivertown Heights - Tradition
- The Whitney Plan at Rivertown Heights - Tradition
- The Clifton II Plan at Rivertown Heights - Tradition
- The Adams II Plan at Rivertown Heights - Tradition
- 4150 Big Woods Blvd
- 3863 Founders Path
- 3866 Founders Path
- 4566 Percheron Blvd
- 4315 Deere Trail
- 4319 Deere Trail
- 4562 Percheron Blvd
- 6501 Timber Arch Dr
- 4558 Percheron Blvd
- 4310 Deere Trail
- 749 Ensconced Way
- 755 Ensconced Way
- 5002 Boulder Ln
- 4011 Holasek Path
- 4710 Percheron Blvd
- 4017 Holasek Path
- 3965 Holasek Path
- 4006 Holasek Path
- 4002 Holasek Path
- 4014 Holasek Path
- 4023 Holasek Path
- 4004 Painted Sky Trail
- 3961 Holasek Path
- 3964 Holasek Path
- 4010 Painted Sky Trail
- 4029 Holasek Path
- 3998 Painted Sky Trail
- 4032 Holasek Path
- 4016 Painted Sky Trail
- 3960 Holasek Path
- 3957 Holasek Path
- 4038 Holasek Path
- 4035 Holasek Path
