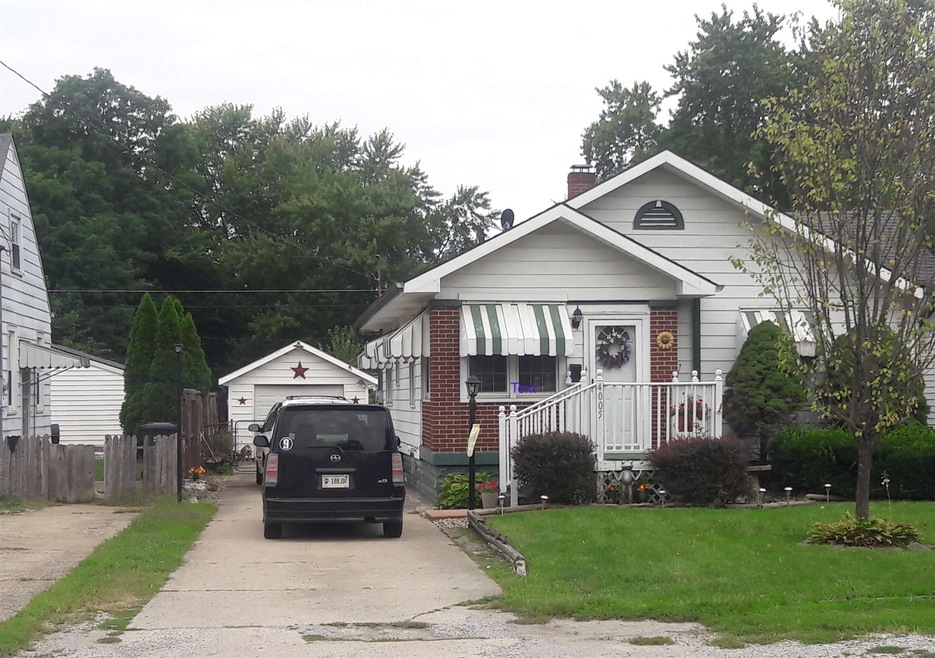
4005 Main St Anderson, IN 46013
Highlights
- Above Ground Pool
- 1 Car Detached Garage
- Bungalow
- Wood Flooring
- Enclosed patio or porch
- 1-Story Property
About This Home
As of October 2018Charming Bungalow on the South Side, close to all amenities! Home offers updated Kitchen, Hardwood floors, and Full Basement with lots of storage space and the possibility of extra bedrooms. 2 Full baths, 1 Car detached garage, Storage shed and above ground pool. Beautifully Landscaped! Must see inside!
Last Agent to Sell the Property
William Carter
RE/MAX Ability Plus Listed on: 08/31/2018

Home Details
Home Type
- Single Family
Est. Annual Taxes
- $568
Year Built
- Built in 1937
Lot Details
- 10,454 Sq Ft Lot
- Lot Dimensions are 129x42
Parking
- 1 Car Detached Garage
Home Design
- Bungalow
- Brick Exterior Construction
- Vinyl Construction Material
Interior Spaces
- 1-Story Property
Flooring
- Wood
- Carpet
Bedrooms and Bathrooms
- 2 Bedrooms
Basement
- Basement Fills Entire Space Under The House
- Block Basement Construction
- 1 Bathroom in Basement
Outdoor Features
- Above Ground Pool
- Enclosed patio or porch
Utilities
- Forced Air Heating and Cooling System
- Heating System Uses Gas
Community Details
- Community Pool
Listing and Financial Details
- Assessor Parcel Number 48-11-25-102-223.000-003
Ownership History
Purchase Details
Home Financials for this Owner
Home Financials are based on the most recent Mortgage that was taken out on this home.Purchase Details
Home Financials for this Owner
Home Financials are based on the most recent Mortgage that was taken out on this home.Similar Homes in Anderson, IN
Home Values in the Area
Average Home Value in this Area
Purchase History
| Date | Type | Sale Price | Title Company |
|---|---|---|---|
| Warranty Deed | $74,000 | Fidelity National Title | |
| Warranty Deed | -- | -- |
Mortgage History
| Date | Status | Loan Amount | Loan Type |
|---|---|---|---|
| Open | $73,000 | New Conventional | |
| Closed | $72,659 | FHA | |
| Previous Owner | $64,900 | New Conventional |
Property History
| Date | Event | Price | Change | Sq Ft Price |
|---|---|---|---|---|
| 10/05/2018 10/05/18 | Sold | $74,000 | 0.0% | $40 / Sq Ft |
| 10/05/2018 10/05/18 | Sold | $74,000 | -2.5% | $80 / Sq Ft |
| 08/31/2018 08/31/18 | Pending | -- | -- | -- |
| 08/31/2018 08/31/18 | For Sale | $75,900 | 0.0% | $41 / Sq Ft |
| 08/31/2018 08/31/18 | Pending | -- | -- | -- |
| 08/16/2018 08/16/18 | For Sale | $75,900 | -- | $82 / Sq Ft |
Tax History Compared to Growth
Tax History
| Year | Tax Paid | Tax Assessment Tax Assessment Total Assessment is a certain percentage of the fair market value that is determined by local assessors to be the total taxable value of land and additions on the property. | Land | Improvement |
|---|---|---|---|---|
| 2024 | $923 | $86,900 | $10,500 | $76,400 |
| 2023 | $846 | $79,400 | $10,000 | $69,400 |
| 2022 | $837 | $79,400 | $9,500 | $69,900 |
| 2021 | $764 | $72,700 | $9,400 | $63,300 |
| 2020 | $732 | $69,500 | $9,000 | $60,500 |
| 2019 | $714 | $67,800 | $9,000 | $58,800 |
| 2018 | $575 | $53,300 | $9,000 | $44,300 |
| 2017 | $517 | $52,500 | $9,000 | $43,500 |
| 2016 | $507 | $52,500 | $9,000 | $43,500 |
| 2014 | $519 | $57,200 | $9,000 | $48,200 |
| 2013 | $519 | $57,200 | $9,000 | $48,200 |
Agents Affiliated with this Home
-
W
Seller's Agent in 2018
William Carter
RE/MAX
-
A
Seller Co-Listing Agent in 2018
Angie Mier
RE/MAX
-
Diana Martin
D
Buyer's Agent in 2018
Diana Martin
NonMember MEIAR
(765) 747-7197
196 in this area
3,865 Total Sales
-
J
Buyer's Agent in 2018
Jeff Wood
Grace & Agape Real Estate Serv
Map
Source: Indiana Regional MLS
MLS Number: 201839512
APN: 48-11-25-102-223.000-003
- 4025 Main St
- 4210 Main St
- 0 W 42nd St
- 4316 London Ct
- 3822 Haverhill Dr
- 209 E 37th St
- 3907 Haverhill Dr
- 14 Winchester Ct
- 4221 Haverhill Dr
- 3826 Delaware St
- 4505 Stratford Dr
- 318 Elva St
- 4504 Harvard Dr
- 128 E 36th St
- 237 Ringwood Way
- 4329 Rutgers Dr Unit 40B
- 4329 Rutgers Dr Unit 40B
- 217 Ringwood Way
- 234 Ringwood Way
- 252 Ringwood Way
